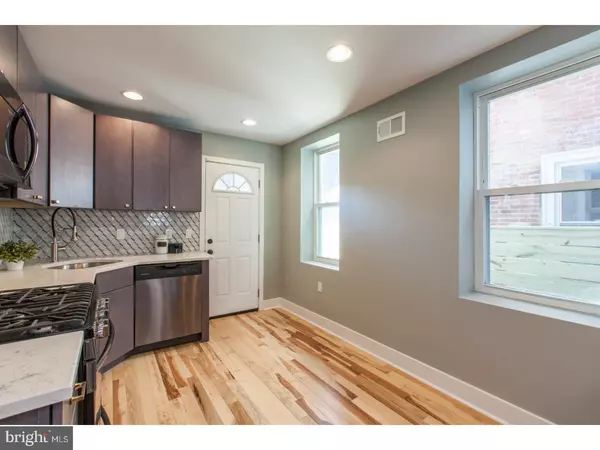$271,000
$255,000
6.3%For more information regarding the value of a property, please contact us for a free consultation.
3 Beds
2 Baths
1,212 SqFt
SOLD DATE : 03/27/2018
Key Details
Sold Price $271,000
Property Type Townhouse
Sub Type Interior Row/Townhouse
Listing Status Sold
Purchase Type For Sale
Square Footage 1,212 sqft
Price per Sqft $223
Subdivision Brewerytown
MLS Listing ID 1000187028
Sold Date 03/27/18
Style Contemporary
Bedrooms 3
Full Baths 2
HOA Y/N N
Abv Grd Liv Area 1,212
Originating Board TREND
Year Built 1925
Annual Tax Amount $689
Tax Year 2017
Lot Size 975 Sqft
Acres 0.02
Lot Dimensions 15X65
Property Description
You don't want to miss this completely rehabbed, two-story, 3 bed, 2 bath townhome in Brewerytown! The first floor consists of an open concept living room/dining room, a spacious kitchen that is perfect for entertaining, and a dramatic open tread Stringer staircase with fabulous oak steps. In the kitchen, wow guests with beautiful cabinetry topped with sparkling white quartz countertops, and a breakfast bar with a wine cooler and stool seating. You'll also find custom light fixtures and an upgraded black stainless steel appliance package. Off the kitchen, find an impressive large yard complete with custom built fencing, perfect for outdoor entertaining. The finished spacious basement offer 450+/- additional living space perfect for a large den, home gym, or media room! The basement also contains a beautiful modern full bathroom and laundry area with washer/dryer for all your laundry needs. On the 2nd floor, there are three nice-sized bedrooms with a shared full bath. This beautiful bathroom boasts modern finishes and large tiles in the shower. From the applied for 10 Year Tax Abatement, to the recessed lighting, ample natural light, adorable matte black front door, refurbished mental and vestibule french doors to gorgeous exposed brick, you'll fall in love with this professional finished rehab. Make your appointment today!
Location
State PA
County Philadelphia
Area 19121 (19121)
Zoning RSA5
Rooms
Other Rooms Living Room, Dining Room, Primary Bedroom, Bedroom 2, Kitchen, Family Room, Bedroom 1
Basement Full
Interior
Interior Features Kitchen - Eat-In
Hot Water Natural Gas
Heating Gas, Forced Air
Cooling Central A/C
Flooring Wood
Fireplace N
Heat Source Natural Gas
Laundry Basement
Exterior
Water Access N
Roof Type Flat
Accessibility None
Garage N
Building
Lot Description Corner
Story 2
Sewer Public Sewer
Water Public
Architectural Style Contemporary
Level or Stories 2
Additional Building Above Grade
New Construction N
Schools
School District The School District Of Philadelphia
Others
Senior Community No
Tax ID 291342800
Ownership Fee Simple
Acceptable Financing Conventional, VA, FHA 203(b)
Listing Terms Conventional, VA, FHA 203(b)
Financing Conventional,VA,FHA 203(b)
Read Less Info
Want to know what your home might be worth? Contact us for a FREE valuation!

Our team is ready to help you sell your home for the highest possible price ASAP

Bought with Kristin McFeely • Coldwell Banker Realty
"My job is to find and attract mastery-based agents to the office, protect the culture, and make sure everyone is happy! "






