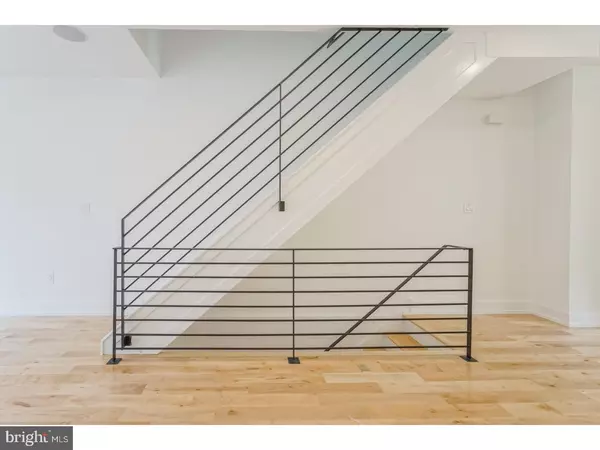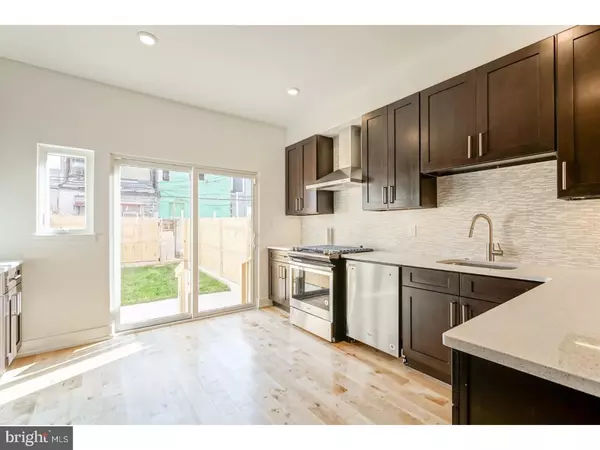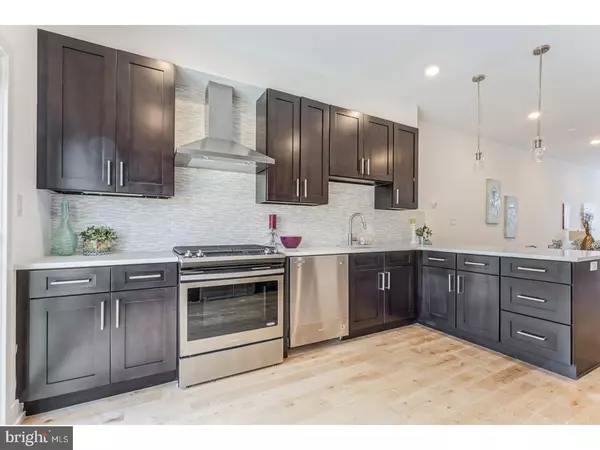$425,000
$425,000
For more information regarding the value of a property, please contact us for a free consultation.
4 Beds
3 Baths
2,150 SqFt
SOLD DATE : 03/01/2018
Key Details
Sold Price $425,000
Property Type Townhouse
Sub Type Interior Row/Townhouse
Listing Status Sold
Purchase Type For Sale
Square Footage 2,150 sqft
Price per Sqft $197
Subdivision Brewerytown
MLS Listing ID 1000320603
Sold Date 03/01/18
Style Contemporary
Bedrooms 4
Full Baths 3
HOA Y/N N
Abv Grd Liv Area 2,150
Originating Board TREND
Year Built 2017
Annual Tax Amount $167
Tax Year 2017
Lot Size 1,000 Sqft
Acres 0.02
Lot Dimensions 14X71
Property Description
Welcome to Brewers Mill, a collection of new construction townhomes in Brewerytown, one of Philadelphia's fastest growing neighborhoods! Each 4 bed/3 bath home contains a spacious 2,150 square feet of modern living space complete with a wide range of stylish features; solid hardwood flooring, fully finished basements, 9' ceilings, oversized windows, energy efficient appliances, optional tech package with hardwired speakers, contemporary interiors, striking architecture, wet bar, flex room, skyline roofdeck and generous outdoor space. With walk/transit/bike scores all way above average, Brewers Mill residents have the true urban lifestyle; the popular shops, restaurants, breweries, pubs, cafes and studios are all within minutes. And, Brewers Mill is conveniently located within close proximity to major Philadelphia attractions like Center City, Fairmount Park, 30th Street Station, Boathouse Row, the Museum District, Kelly Drive and I-76. Visit the Brewers Mill page to see full project details! Take advantage of our special financing incentive program with preferred lender. Proudly designed and built by Argo Property Group, a local Brewerytown team focusing on affordable and high quality homes. Ten year tax abatement applied for, transferable at settlement. 1-yr builder's warranty.
Location
State PA
County Philadelphia
Area 19121 (19121)
Zoning RSA5
Rooms
Other Rooms Living Room, Dining Room, Primary Bedroom, Bedroom 2, Bedroom 3, Kitchen, Family Room, Bedroom 1
Basement Full, Fully Finished
Interior
Interior Features Kitchen - Island, Butlers Pantry, Skylight(s), Ceiling Fan(s), Wet/Dry Bar, Intercom, Breakfast Area
Hot Water Natural Gas
Cooling Central A/C
Flooring Wood
Equipment Oven - Wall, Dishwasher, Refrigerator, Energy Efficient Appliances
Fireplace N
Window Features Energy Efficient
Appliance Oven - Wall, Dishwasher, Refrigerator, Energy Efficient Appliances
Heat Source Natural Gas
Laundry Upper Floor
Exterior
Exterior Feature Roof
Water Access N
Accessibility None
Porch Roof
Garage N
Building
Story 3+
Sewer Public Sewer
Water Public
Architectural Style Contemporary
Level or Stories 3+
Additional Building Above Grade
Structure Type 9'+ Ceilings
New Construction Y
Schools
School District The School District Of Philadelphia
Others
Senior Community No
Tax ID 292095500
Ownership Fee Simple
Security Features Security System
Read Less Info
Want to know what your home might be worth? Contact us for a FREE valuation!

Our team is ready to help you sell your home for the highest possible price ASAP

Bought with John Boguslaw • Keller Williams Real Estate-Blue Bell
"My job is to find and attract mastery-based agents to the office, protect the culture, and make sure everyone is happy! "






