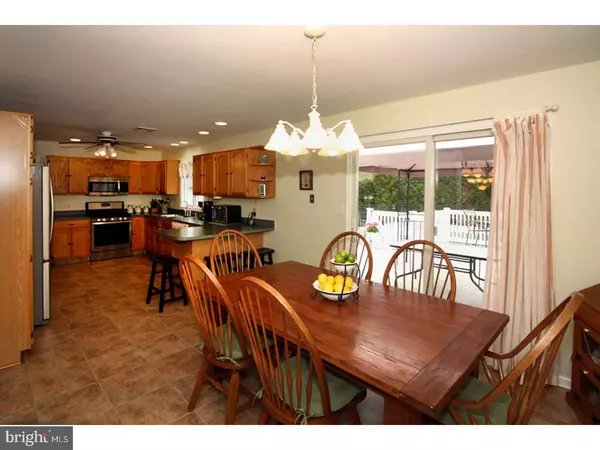$470,000
$484,900
3.1%For more information regarding the value of a property, please contact us for a free consultation.
4 Beds
4 Baths
3,200 SqFt
SOLD DATE : 11/01/2017
Key Details
Sold Price $470,000
Property Type Single Family Home
Sub Type Detached
Listing Status Sold
Purchase Type For Sale
Square Footage 3,200 sqft
Price per Sqft $146
Subdivision Oakford Lake
MLS Listing ID 1000467017
Sold Date 11/01/17
Style Colonial
Bedrooms 4
Full Baths 2
Half Baths 2
HOA Y/N N
Abv Grd Liv Area 3,200
Originating Board TREND
Year Built 1999
Annual Tax Amount $10,821
Tax Year 2016
Lot Size 0.920 Acres
Acres 0.92
Lot Dimensions 0X0X0
Property Description
Picturesque colonial suited on corner lot in Plumsted Twp. awaits in pristine condition. Over 3100 sq feet with 4 bedrooms 2 full, 2 half baths, sunroom, and full finished basement, this home will certainly charm. Upon entering from the country porch-perfect for rocking chairs, you will find a traditional center hall colonial. Large 26x11 eat in kitchen with stainless steel double sinks, high hats, ceiling fan, and additional pantry. Living room and dining room offer decorative chair molding and gas fireplace perfects the formal dining room. French doors open to sunroom off kitchen with newly laminated hardwood floors, and tons of windows for scenic views and natural sunlight. Large master bedroom fit for royalty offer French doors and sunken private quarters. Fully finished basement, could double as in-law suite with additional gas fireplace and bilco doors. Sliding glass door off kitchen lead to 24x22 deck and backyard oasis. In-ground, heated pool with waterfall and ambiance lighting. Additional 31x32 insulated detached garage perfect for car enthusiast or contractor with electric, water, gas line, and built in shelving. Extra features include whole house intercom system, sprinkler system, two laundry rooms and a bonus room which can be a 5th bedroom. This house is the total package with a little something for everyone!
Location
State NJ
County Ocean
Area Plumsted Twp (21524)
Zoning R40
Rooms
Other Rooms Living Room, Dining Room, Primary Bedroom, Sitting Room, Bedroom 2, Bedroom 3, Kitchen, Game Room, Family Room, Bedroom 1, Sun/Florida Room, Laundry, Other, Attic, Bonus Room
Basement Full, Fully Finished
Interior
Interior Features Primary Bath(s), Butlers Pantry, Ceiling Fan(s), Water Treat System, Intercom, Stall Shower, Kitchen - Eat-In
Hot Water Natural Gas
Heating Zoned
Cooling Central A/C
Flooring Wood, Fully Carpeted
Fireplaces Number 2
Equipment Dishwasher
Fireplace Y
Appliance Dishwasher
Heat Source Natural Gas
Laundry Main Floor, Upper Floor
Exterior
Exterior Feature Deck(s), Porch(es)
Garage Spaces 4.0
Fence Other
Pool In Ground
Utilities Available Cable TV
Amenities Available Tot Lots/Playground
Waterfront N
Water Access N
Roof Type Shingle
Accessibility None
Porch Deck(s), Porch(es)
Parking Type Driveway, Attached Garage
Attached Garage 4
Total Parking Spaces 4
Garage Y
Building
Lot Description Corner, Level
Story 2
Sewer On Site Septic
Water Well
Architectural Style Colonial
Level or Stories 2
Additional Building Above Grade
New Construction N
Others
Senior Community No
Tax ID 24-00038-00034 01
Ownership Fee Simple
Acceptable Financing Conventional, VA, FHA 203(b)
Listing Terms Conventional, VA, FHA 203(b)
Financing Conventional,VA,FHA 203(b)
Read Less Info
Want to know what your home might be worth? Contact us for a FREE valuation!

Our team is ready to help you sell your home for the highest possible price ASAP

Bought with Anna Marie Comforte • ERA Central Realty Group - Cream Ridge

"My job is to find and attract mastery-based agents to the office, protect the culture, and make sure everyone is happy! "






