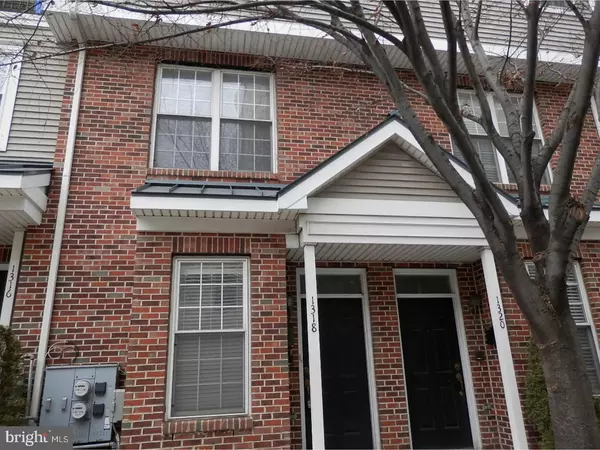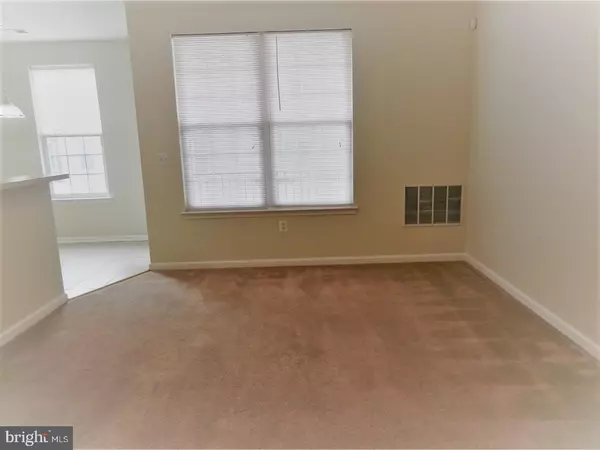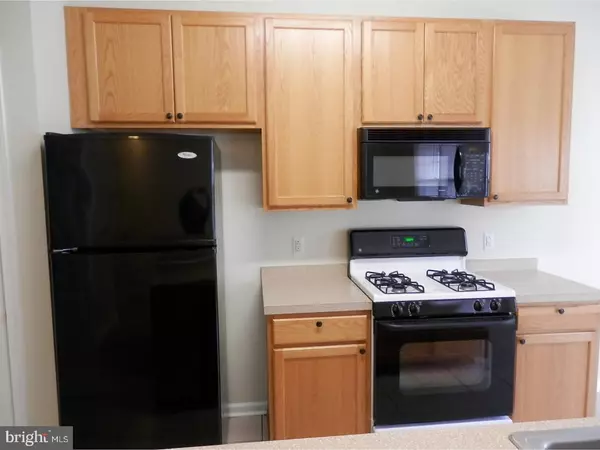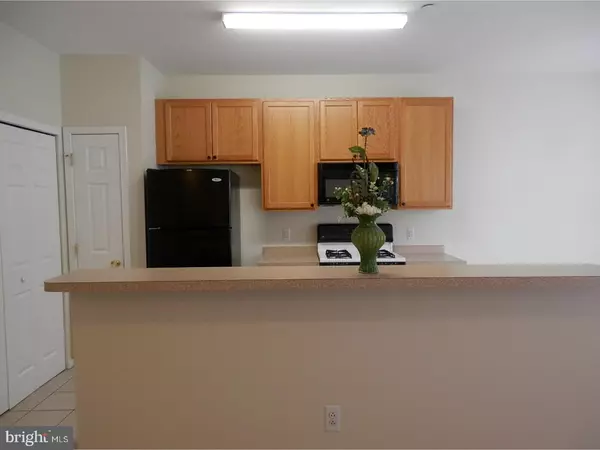$235,000
$239,000
1.7%For more information regarding the value of a property, please contact us for a free consultation.
2 Beds
2 Baths
1,230 SqFt
SOLD DATE : 01/26/2018
Key Details
Sold Price $235,000
Property Type Townhouse
Sub Type Interior Row/Townhouse
Listing Status Sold
Purchase Type For Sale
Square Footage 1,230 sqft
Price per Sqft $191
Subdivision Brewerytown
MLS Listing ID 1004343185
Sold Date 01/26/18
Style Traditional
Bedrooms 2
Full Baths 2
HOA Fees $225/mo
HOA Y/N N
Abv Grd Liv Area 1,230
Originating Board TREND
Year Built 2006
Annual Tax Amount $2,382
Tax Year 2017
Lot Dimensions .01
Property Description
Wonderful, newer townhome/condo in the heart of desirable Brewerytown. Clean, Bright and airy with open family/living room and kitchen is flooded with sun. Like new, larger 2-story townhome provdes 2 full bedrooms, each with it's own bath. Walk in first floor has a private bedroom and bath and separate zoned heat. The upper floor has a large family room that opens to the center island to the kitchen for convenience of entertaining. The kitchen has warm, wood cabinetry, loads of counter space and the laundry is just steps away. The breakfast room opens to a back balcony for outdoor privacy. The master bedroom has a walk in closet and a full master bath. Gated entry security to your back driveway and your own garage - a major need in the busy city. Never worry about where to park again! Ready to go and in the perfect setting of favored Brewertown in the city. Nearby dining, shopping, public transporation. All the best of the city is here and this newer home has a perfect blend of conveniences and updated amenities.
Location
State PA
County Philadelphia
Area 19121 (19121)
Zoning RSA5
Rooms
Other Rooms Living Room, Dining Room, Primary Bedroom, Kitchen, Bedroom 1
Interior
Interior Features Primary Bath(s), Kitchen - Island, Stall Shower, Kitchen - Eat-In
Hot Water Natural Gas
Heating Gas, Forced Air
Cooling Central A/C
Flooring Fully Carpeted, Tile/Brick
Equipment Oven - Self Cleaning, Dishwasher
Fireplace N
Appliance Oven - Self Cleaning, Dishwasher
Heat Source Natural Gas
Laundry Main Floor
Exterior
Garage Spaces 3.0
Utilities Available Cable TV
Water Access N
Accessibility None
Attached Garage 1
Total Parking Spaces 3
Garage Y
Building
Story 3+
Sewer Public Sewer
Water Public
Architectural Style Traditional
Level or Stories 3+
Additional Building Above Grade
New Construction N
Schools
School District The School District Of Philadelphia
Others
HOA Fee Include Common Area Maintenance,Ext Bldg Maint,Lawn Maintenance,Snow Removal,Trash,Management
Senior Community No
Tax ID 888290082
Ownership Condominium
Read Less Info
Want to know what your home might be worth? Contact us for a FREE valuation!

Our team is ready to help you sell your home for the highest possible price ASAP

Bought with Marie E Meglio • RE/MAX Services
"My job is to find and attract mastery-based agents to the office, protect the culture, and make sure everyone is happy! "






