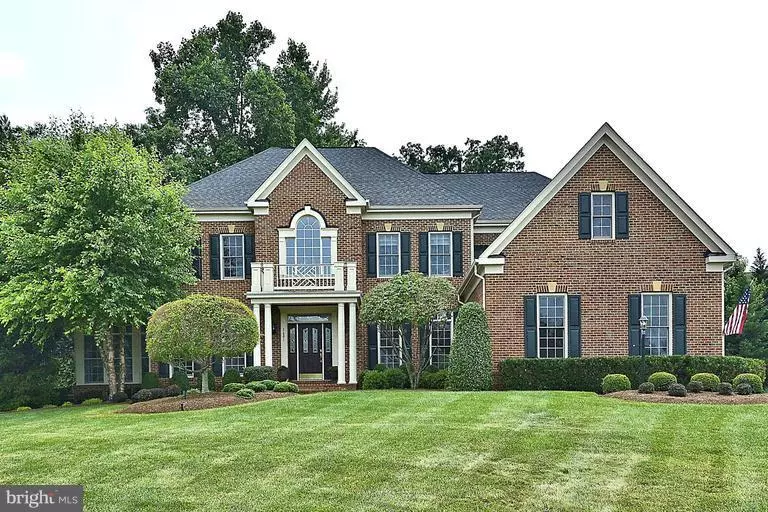$872,000
$899,900
3.1%For more information regarding the value of a property, please contact us for a free consultation.
4 Beds
5 Baths
6,237 SqFt
SOLD DATE : 03/13/2015
Key Details
Sold Price $872,000
Property Type Single Family Home
Sub Type Detached
Listing Status Sold
Purchase Type For Sale
Square Footage 6,237 sqft
Price per Sqft $139
Subdivision Piedmont
MLS Listing ID 1000232803
Sold Date 03/13/15
Style Colonial
Bedrooms 4
Full Baths 4
Half Baths 1
HOA Fees $166/mo
HOA Y/N Y
Abv Grd Liv Area 4,768
Originating Board MRIS
Year Built 2003
Annual Tax Amount $9,289
Tax Year 2014
Lot Size 0.940 Acres
Acres 0.94
Property Description
First Time on Market! Original owners loved this home and it shows! Meticulous estate home in amenity rich Piedmont! 4BR/4.5 Bath highly coveted Equity Kentwell II floor plan w/side conservatory, sunrooom off large kitchen, and veranda off the master bedroom suite overlooking approx 1 acre of treed privacy. Large fin. basement rec room/game room with plenty of room for your! A must see!
Location
State VA
County Prince William
Zoning PMR
Rooms
Basement Rear Entrance, Full
Interior
Interior Features Kitchen - Gourmet
Hot Water Natural Gas
Heating Zoned
Cooling Ceiling Fan(s), Central A/C
Fireplaces Number 2
Fireplace Y
Heat Source Natural Gas
Exterior
Garage Spaces 3.0
Waterfront N
Water Access N
Accessibility None
Parking Type Attached Garage
Attached Garage 3
Total Parking Spaces 3
Garage Y
Private Pool N
Building
Story 3+
Sewer Public Sewer
Water Public
Architectural Style Colonial
Level or Stories 3+
Additional Building Above Grade, Below Grade
New Construction N
Schools
Elementary Schools Mountain View
Middle Schools Bull Run
High Schools Battlefield
School District Prince William County Public Schools
Others
Senior Community No
Tax ID 216230
Ownership Fee Simple
Special Listing Condition Standard
Read Less Info
Want to know what your home might be worth? Contact us for a FREE valuation!

Our team is ready to help you sell your home for the highest possible price ASAP

Bought with Laura E Grzejka • RE/MAX Gateway

"My job is to find and attract mastery-based agents to the office, protect the culture, and make sure everyone is happy! "

