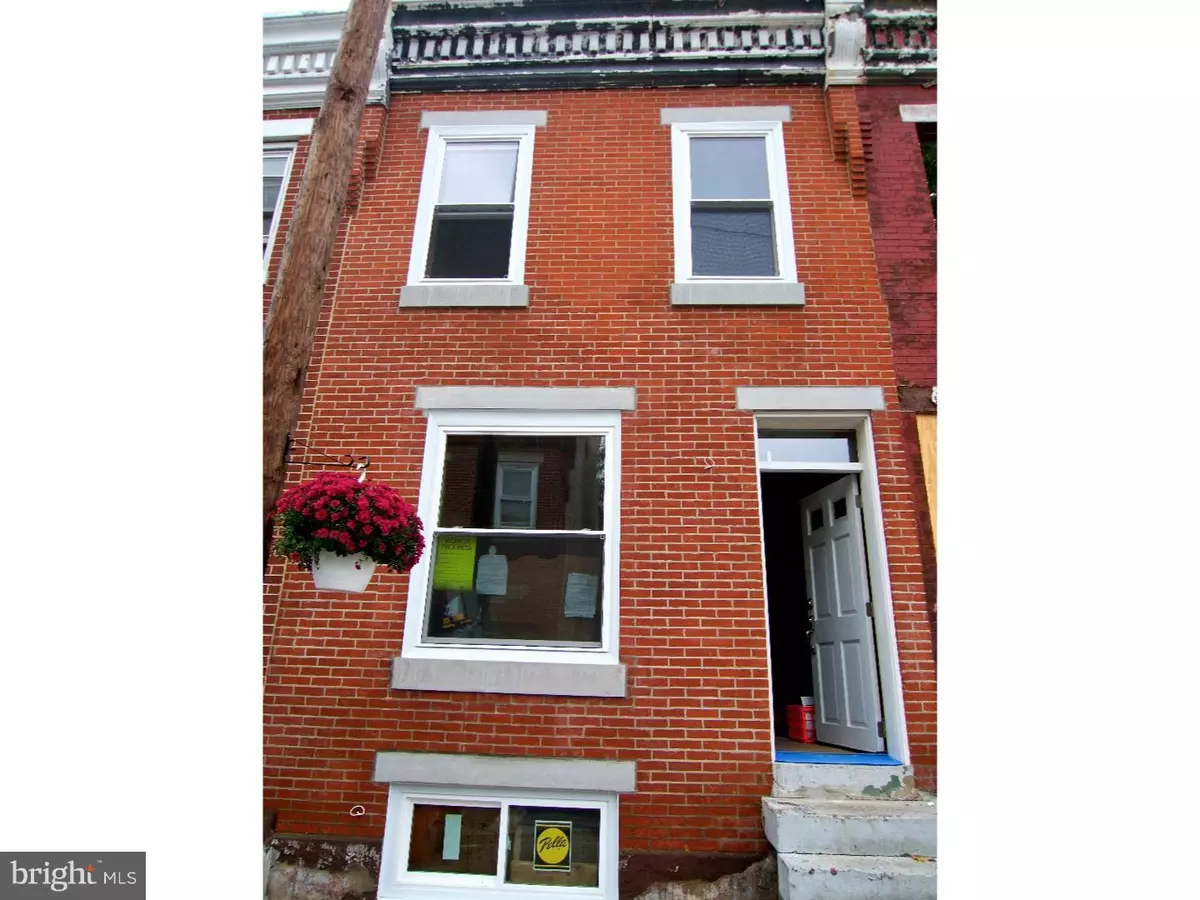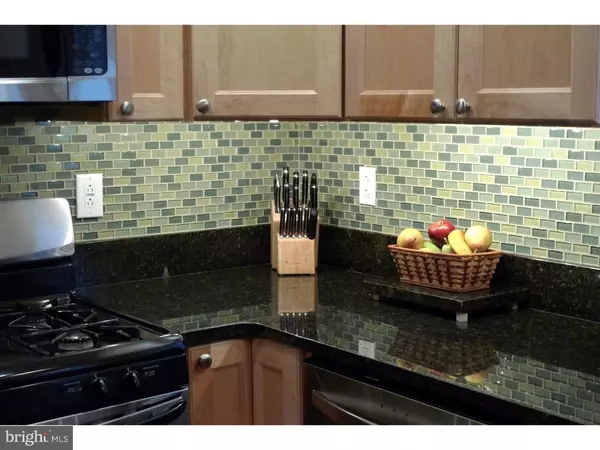$193,000
$199,500
3.3%For more information regarding the value of a property, please contact us for a free consultation.
2 Beds
1 Bath
816 SqFt
SOLD DATE : 04/03/2017
Key Details
Sold Price $193,000
Property Type Townhouse
Sub Type Interior Row/Townhouse
Listing Status Sold
Purchase Type For Sale
Square Footage 816 sqft
Price per Sqft $236
Subdivision Brewerytown
MLS Listing ID 1003634231
Sold Date 04/03/17
Style Traditional
Bedrooms 2
Full Baths 1
HOA Y/N N
Abv Grd Liv Area 816
Originating Board TREND
Year Built 1926
Annual Tax Amount $396
Tax Year 2017
Lot Size 700 Sqft
Acres 0.02
Lot Dimensions 14X50
Property Description
Terrific Brewerytown Two-Story Townhouse Tastefully Rehabbed on an evolving street the Heart of Brewerytown :: Complete Renovation. Two Bedrooms, One Bath. Open Great Room Floor Plan. Luxury Kitchen Amenities: White Kitchen Cabinets, Light Grey Granite Countertop, Stainless Steel Appliances, 36" Refrigerator, Five Burner Gas Stove, Built-in Microwave, Dishwasher, Your Color Choice of Backsplash, Garbage Disposal, 3/4" Solid Brazilian Cherry Hardwood Floors, Crown Molding, Exposed Brick Wall, Ceiling Fans, Tile Bathroom with Clawfoot Soaking Tub, Private 8' Brick Patio and 14' back yard. Full (Unfinished) Basement with Utility Room & W/D (Gas), sum up the primary features of this comfortable home. All New Systems and Amenities: Roof, Pella Windows, Electric, Plumbing, Electric Hot Water, Gas Heater-Central Air. Located one block from celebrated Flying Fish Crafthouse: a micro brewery with a 191 seat restaurant, Fairmount Lofts, Aldi Grocery, Fairmount Park, and just a few minutes walk to the Philadelphia Museum of Art and Museum Row, Boat House Row and the Kelly Drive recreational corridor. Good Septa Bus Service. Easy access to Center City, Temple Univ, UPenn, Drexel, I-76. This is a Wonderful Home in red hot Brewerytown. Owner Has Applied For A 'Tax Abatement'. Own this home for approximately $1,050/M Including Tax & Insurance with an FHA Mortgage 3.5% Down.
Location
State PA
County Philadelphia
Area 19121 (19121)
Zoning RSA5
Rooms
Other Rooms Living Room, Primary Bedroom, Kitchen, Bedroom 1, Laundry
Basement Full
Interior
Interior Features Ceiling Fan(s), Kitchen - Eat-In
Hot Water Electric
Heating Gas, Forced Air
Cooling Central A/C
Flooring Wood, Tile/Brick
Equipment Built-In Range, Dishwasher, Refrigerator, Disposal, Built-In Microwave
Fireplace N
Appliance Built-In Range, Dishwasher, Refrigerator, Disposal, Built-In Microwave
Heat Source Natural Gas
Laundry Basement
Exterior
Exterior Feature Patio(s)
Utilities Available Cable TV
Water Access N
Accessibility None
Porch Patio(s)
Garage N
Building
Story 2
Sewer Public Sewer
Water Public
Architectural Style Traditional
Level or Stories 2
Additional Building Above Grade
Structure Type 9'+ Ceilings
New Construction N
Schools
School District The School District Of Philadelphia
Others
Senior Community No
Tax ID 292265500
Ownership Fee Simple
Acceptable Financing Conventional, VA, FHA 203(b)
Listing Terms Conventional, VA, FHA 203(b)
Financing Conventional,VA,FHA 203(b)
Read Less Info
Want to know what your home might be worth? Contact us for a FREE valuation!

Our team is ready to help you sell your home for the highest possible price ASAP

Bought with Michael R. McCann • BHHS Fox & Roach-Center City Walnut
"My job is to find and attract mastery-based agents to the office, protect the culture, and make sure everyone is happy! "






