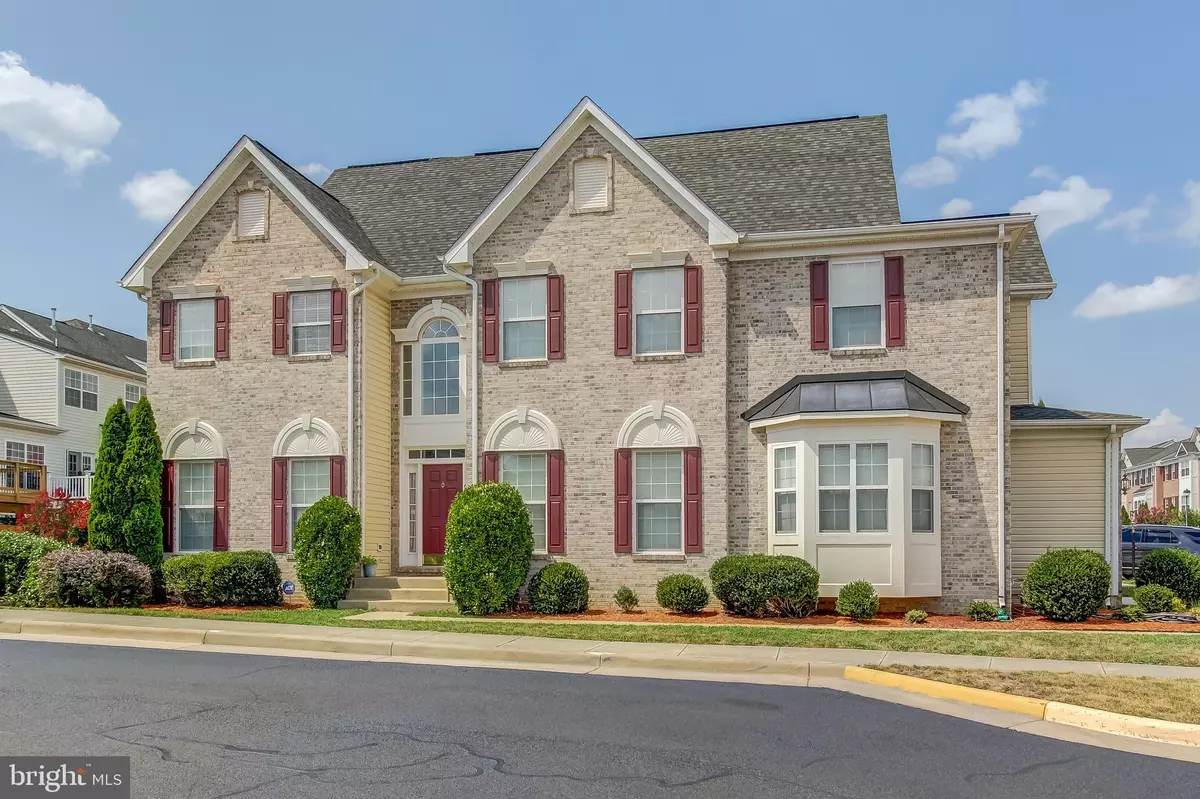$460,000
$460,000
For more information regarding the value of a property, please contact us for a free consultation.
4 Beds
4 Baths
4,071 SqFt
SOLD DATE : 08/26/2019
Key Details
Sold Price $460,000
Property Type Townhouse
Sub Type End of Row/Townhouse
Listing Status Sold
Purchase Type For Sale
Square Footage 4,071 sqft
Price per Sqft $112
Subdivision Westmarket
MLS Listing ID VAPW100065
Sold Date 08/26/19
Style Colonial
Bedrooms 4
Full Baths 3
Half Baths 1
HOA Fees $100/qua
HOA Y/N Y
Abv Grd Liv Area 2,858
Originating Board BRIGHT
Year Built 2006
Annual Tax Amount $5,386
Tax Year 2019
Lot Size 4,152 Sqft
Acres 0.1
Property Description
***BEAUTIFUL DARTMOUTH MODEL BY K HOVNANIAN READY FOR THE MOST DISCERNING BUYER***WELL MAINTAINED END TH THAT FEELS LIKE A DETACHED HOME WITH MORE THAN 4000+ FINISHED SQUARE FEET***LARGE 2 STORY FOYER OPENS TO FORMAL LIVING AND DINING ROOMS***FAMILY ROOM W/ GAS FIREPLACE OPENS TO A GORGEOUS BACK PATIO AND A WONDERFUL EAT IN KITCHEN WITH GRANITE COUNTER TOPS, TILED BACK SPLASH, 2 WALL OVENS, ISLAND WITH SINK AND DISHWASHER***MAIN LEVEL POWDER ROOM AND STUDY WITH LOVELY WINDOW SEAT FOR READING OR QUIET MEDITATION***UPPER LEVEL HAS EXPANSIVE MASTER BEDROOM, EN-SUITE BATH WITH DUAL VANITIES, LARGE SOAKING TUB, SEPARATE SHOWER AND PRIVATE COMMODE***3 GENEROUS SIZED BEDROOMS, A HALL BATH AND LAUNDRY COMPLETE THIS FLOOR***LOWER LEVEL HAS HUGE FINISHED REC ROOM WITH WALK UP AREA WAY, A SEPARATE BONUS ROOM THAT CAN BE USED FOR CRAFTS, EXERCISE ROOM OR POSSIBLE 5TH BEDROOM***A STORAGE ROOM***AND A FULL BATH COMPLETES THIS LEVEL***CLOSE TO I66, SHOPPING, STORES, RESTAURANTS AND ATTRACTIONS***AWESOME SCHOOL DISTRICT***ALL THE AMENITIES NECESSARY, LIKE A POOL, TENNIS & BASKETBALL COURTS, CLUBHOUSE AND TOTS LOTS WITHOUT EVER LEAVING THE NEIGHBORHOOD***NESTLED IN A WONDERFUL AREA SURROUNDED BY HORSE COUNTRY, BREWERIES, WINERIES AND THE MOUNTAINS***COME TAKE A LOOK, YOU WILL NOT BE DISAPPOINTED***
Location
State VA
County Prince William
Zoning R6
Rooms
Other Rooms Living Room, Dining Room, Primary Bedroom, Bedroom 2, Bedroom 3, Bedroom 4, Kitchen, Family Room, Foyer, Breakfast Room, Study, Laundry, Bathroom 2, Bonus Room, Primary Bathroom, Full Bath, Half Bath
Basement Full, Fully Finished, Walkout Stairs
Interior
Interior Features Attic, Breakfast Area, Carpet, Ceiling Fan(s), Crown Moldings, Family Room Off Kitchen, Floor Plan - Traditional, Formal/Separate Dining Room, Kitchen - Eat-In, Kitchen - Island, Kitchen - Table Space, Pantry, Soaking Tub, Upgraded Countertops, Walk-in Closet(s), Window Treatments, Wood Floors
Heating Forced Air
Cooling Central A/C
Fireplaces Number 1
Fireplaces Type Fireplace - Glass Doors, Gas/Propane, Mantel(s)
Equipment Built-In Microwave, Cooktop, Dishwasher, Disposal, Dryer, Exhaust Fan, Icemaker, Oven - Double, Refrigerator, Stainless Steel Appliances, Washer, Water Heater
Fireplace Y
Appliance Built-In Microwave, Cooktop, Dishwasher, Disposal, Dryer, Exhaust Fan, Icemaker, Oven - Double, Refrigerator, Stainless Steel Appliances, Washer, Water Heater
Heat Source Natural Gas
Laundry Upper Floor
Exterior
Exterior Feature Patio(s), Porch(es)
Garage Garage - Side Entry, Garage Door Opener, Inside Access
Garage Spaces 4.0
Amenities Available Basketball Courts, Club House, Pool - Outdoor, Tennis Courts, Tot Lots/Playground
Waterfront N
Water Access N
Accessibility None
Porch Patio(s), Porch(es)
Parking Type Attached Garage
Attached Garage 2
Total Parking Spaces 4
Garage Y
Building
Lot Description Corner, Landscaping, Rear Yard
Story 3+
Sewer Public Sewer
Water Public
Architectural Style Colonial
Level or Stories 3+
Additional Building Above Grade, Below Grade
New Construction N
Schools
Elementary Schools Haymarket
Middle Schools Ronald Wilson Reagan
High Schools Battlefield
School District Prince William County Public Schools
Others
HOA Fee Include Common Area Maintenance,Management,Reserve Funds,Snow Removal,Trash
Senior Community No
Tax ID 7398-04-3702
Ownership Fee Simple
SqFt Source Estimated
Special Listing Condition Standard
Read Less Info
Want to know what your home might be worth? Contact us for a FREE valuation!

Our team is ready to help you sell your home for the highest possible price ASAP

Bought with Nishta Gupta • Fairfax Realty Select

"My job is to find and attract mastery-based agents to the office, protect the culture, and make sure everyone is happy! "

