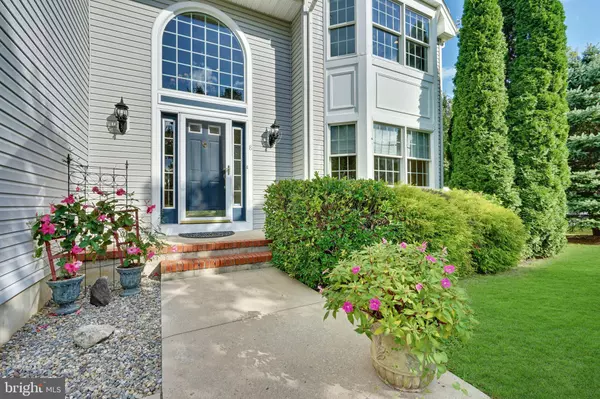$430,000
$445,000
3.4%For more information regarding the value of a property, please contact us for a free consultation.
4 Beds
3 Baths
2,491 SqFt
SOLD DATE : 11/14/2019
Key Details
Sold Price $430,000
Property Type Single Family Home
Sub Type Detached
Listing Status Sold
Purchase Type For Sale
Square Footage 2,491 sqft
Price per Sqft $172
Subdivision Rosehill
MLS Listing ID NJOC390766
Sold Date 11/14/19
Style Colonial,Contemporary,Traditional
Bedrooms 4
Full Baths 2
Half Baths 1
HOA Y/N N
Abv Grd Liv Area 2,491
Originating Board BRIGHT
Year Built 2001
Annual Tax Amount $10,277
Tax Year 2018
Lot Size 0.611 Acres
Acres 0.61
Lot Dimensions 0.00 x 0.00
Property Description
Barnegat -The Madison is one of Walter's most desired models with its double entry foyer and open floor plan, This 4 bed 2 1/2 bath home with over 2500 sq ft of living space, w/ 9ft Ceilings. 2 Story Family Room with Balcony upstairs overlooking the Family Room, Large Kitchen w/Center Island, Pantry, Gracious size Bedrooms, with your Master Suite Full Bath, soaking Tub Jacuzzi & Stall Shower. Each bedroom is spacious in size. A private a deep 1/2 ACRE PLUS deep lot with an private Oasis back yard on a cul de sac for all your privacy a/in-ground pool -truly one of kind private lot. A wonderful entertaining area for family and friends to gather, bring the parties downstairs to a Full High and Dry FINISHED basement for continued entertaining PLUS an area for additional storage . brings the total 4000 SQ FT. with Easy access to all shopping & GSP restaurants, Bay Beach for summer Concerts - With minutes by car to Long beach Island-
Location
State NJ
County Ocean
Area Barnegat Twp (21501)
Zoning R10
Rooms
Basement Full, Fully Finished, Heated, Improved, Partially Finished
Interior
Interior Features Breakfast Area, Ceiling Fan(s), Combination Kitchen/Dining, Combination Kitchen/Living, Dining Area, Family Room Off Kitchen, Floor Plan - Open, Formal/Separate Dining Room, Kitchen - Eat-In, Kitchen - Island, Primary Bath(s), Recessed Lighting, Sprinkler System, Tub Shower, Walk-in Closet(s)
Heating Forced Air
Cooling Central A/C
Flooring Hardwood, Ceramic Tile, Carpet
Fireplaces Number 1
Fireplaces Type Fireplace - Glass Doors
Equipment Dishwasher, Microwave, Refrigerator, Stove
Fireplace Y
Appliance Dishwasher, Microwave, Refrigerator, Stove
Heat Source Natural Gas
Exterior
Exterior Feature Patio(s), Breezeway
Garage Garage Door Opener, Additional Storage Area, Oversized
Garage Spaces 6.0
Pool In Ground
Utilities Available Electric Available, Natural Gas Available, Cable TV
Waterfront N
Water Access N
Roof Type Shingle
Accessibility Other
Porch Patio(s), Breezeway
Parking Type Driveway, Attached Garage
Attached Garage 2
Total Parking Spaces 6
Garage Y
Building
Story 2
Sewer Public Sewer
Water Public
Architectural Style Colonial, Contemporary, Traditional
Level or Stories 2
Additional Building Above Grade, Below Grade
Structure Type 9'+ Ceilings,2 Story Ceilings,Cathedral Ceilings,High
New Construction N
Schools
Elementary Schools Cecil S Collins
Middle Schools Russell O. Brackman M.S.
High Schools Barnegat
School District Barnegat Township Public Schools
Others
Pets Allowed N
Senior Community No
Tax ID 01-00116 33-00020
Ownership Fee Simple
SqFt Source Assessor
Acceptable Financing FHA, Cash, Conventional, USDA, VA
Listing Terms FHA, Cash, Conventional, USDA, VA
Financing FHA,Cash,Conventional,USDA,VA
Special Listing Condition Standard
Read Less Info
Want to know what your home might be worth? Contact us for a FREE valuation!

Our team is ready to help you sell your home for the highest possible price ASAP

Bought with Camille A Simms • RE/MAX New Beginnings Realty

"My job is to find and attract mastery-based agents to the office, protect the culture, and make sure everyone is happy! "






