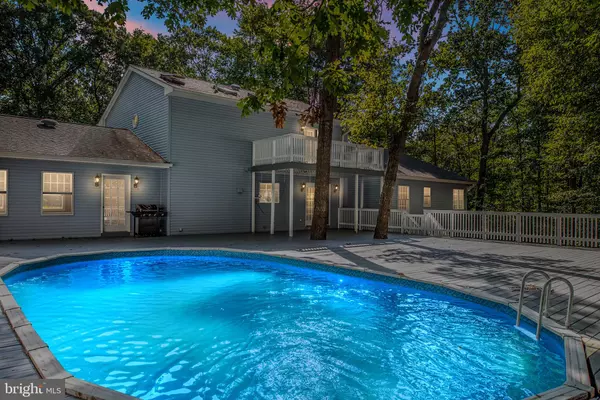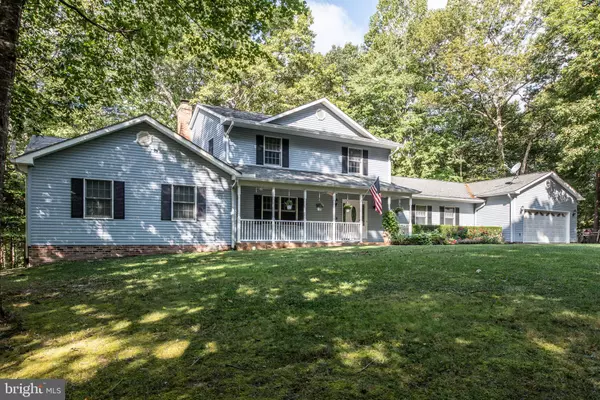$450,000
$450,000
For more information regarding the value of a property, please contact us for a free consultation.
4 Beds
4 Baths
3,200 SqFt
SOLD DATE : 10/25/2019
Key Details
Sold Price $450,000
Property Type Single Family Home
Sub Type Detached
Listing Status Sold
Purchase Type For Sale
Square Footage 3,200 sqft
Price per Sqft $140
Subdivision None Available
MLS Listing ID VAST215202
Sold Date 10/25/19
Style Colonial
Bedrooms 4
Full Baths 3
Half Baths 1
HOA Y/N N
Abv Grd Liv Area 3,200
Originating Board BRIGHT
Year Built 1985
Annual Tax Amount $3,990
Tax Year 2018
Lot Size 3.001 Acres
Acres 3.0
Property Description
LOCATION!!!Only 10 MINUTES FROM GARRISONVILLE RD, CENTREPOINTE PARKWAY & FREDERICKSBURG! Your 4BR, 3.5BATH, 3,800 Sq.Ft. Colonial set amidst 3 ACRES of wooded splendor and a STREAM on a PRIVATE & QUIET lane, & NEWLY REMODELED THROUGHOUT!Your home offers a beautiful above ground POOL w/new liner, spacious Sq. Ft. BBQ deck for relaxing or parties,TANKLESS HOT WATERRINNAI, INSTANT WATER, laminate & ceramic tile floors,INFLOOR HEAT IN BASEMENT(not hooked up), GOURMET KITCHEN, Motion Sensor Switches, Skylights,TWO MASTER SUITES W/BALCONY FOR ENJOYING A BOOK & COFFEE! Beautifully DETAILED DRIVEWAY, LARGE 1,911 Sq. Ft. DETACHED GARAGE awaits whatever hobby you may dream up!Your neighbors will be Nature Itself! BOOK A SPOT NOW TO SEE ALL THE COOL FEATURES THIS HOME HAS TO OFFER YOU FOR A BETTER LIFE! CALL ME NOW!
Location
State VA
County Stafford
Zoning A1
Rooms
Other Rooms Living Room, Primary Bedroom, Bedroom 2, Bedroom 3, Kitchen, Family Room, Basement, Bathroom 2, Primary Bathroom
Basement Partial
Main Level Bedrooms 1
Interior
Interior Features Built-Ins, Breakfast Area, Carpet, Ceiling Fan(s), Entry Level Bedroom, Family Room Off Kitchen, Floor Plan - Open, Kitchen - Gourmet, Primary Bath(s), Recessed Lighting, Skylight(s), Soaking Tub, Upgraded Countertops, Walk-in Closet(s), Water Treat System, Window Treatments
Hot Water Instant Hot Water, Propane, Electric, Tankless
Heating Heat Pump(s), Zoned
Cooling Heat Pump(s), Zoned, Central A/C, Ceiling Fan(s)
Flooring Carpet, Ceramic Tile, Laminated
Fireplaces Number 1
Equipment Built-In Microwave, Dishwasher, Disposal, Exhaust Fan, Icemaker, Instant Hot Water, Microwave, Refrigerator, Stainless Steel Appliances, Washer/Dryer Hookups Only
Fireplace Y
Window Features Skylights
Appliance Built-In Microwave, Dishwasher, Disposal, Exhaust Fan, Icemaker, Instant Hot Water, Microwave, Refrigerator, Stainless Steel Appliances, Washer/Dryer Hookups Only
Heat Source Propane - Leased, Electric
Exterior
Exterior Feature Deck(s), Porch(es)
Garage Garage - Front Entry, Garage Door Opener
Garage Spaces 8.0
Pool Above Ground, Fenced
Utilities Available Cable TV
Waterfront N
Water Access N
View Garden/Lawn, Trees/Woods
Accessibility None
Porch Deck(s), Porch(es)
Parking Type Attached Garage, Detached Garage, Driveway
Attached Garage 2
Total Parking Spaces 8
Garage Y
Building
Lot Description Backs to Trees, Front Yard, Landscaping, No Thru Street, Partly Wooded, Private
Story 3+
Sewer Septic = # of BR, Gravity Sept Fld
Water Well, Public
Architectural Style Colonial
Level or Stories 3+
Additional Building Above Grade, Below Grade
New Construction N
Schools
School District Stafford County Public Schools
Others
Pets Allowed Y
Senior Community No
Tax ID 37- - - -49F
Ownership Fee Simple
SqFt Source Assessor
Special Listing Condition Standard
Pets Description No Pet Restrictions
Read Less Info
Want to know what your home might be worth? Contact us for a FREE valuation!

Our team is ready to help you sell your home for the highest possible price ASAP

Bought with Lisa Nelson • Berkshire Hathaway HomeServices PenFed Realty

"My job is to find and attract mastery-based agents to the office, protect the culture, and make sure everyone is happy! "






