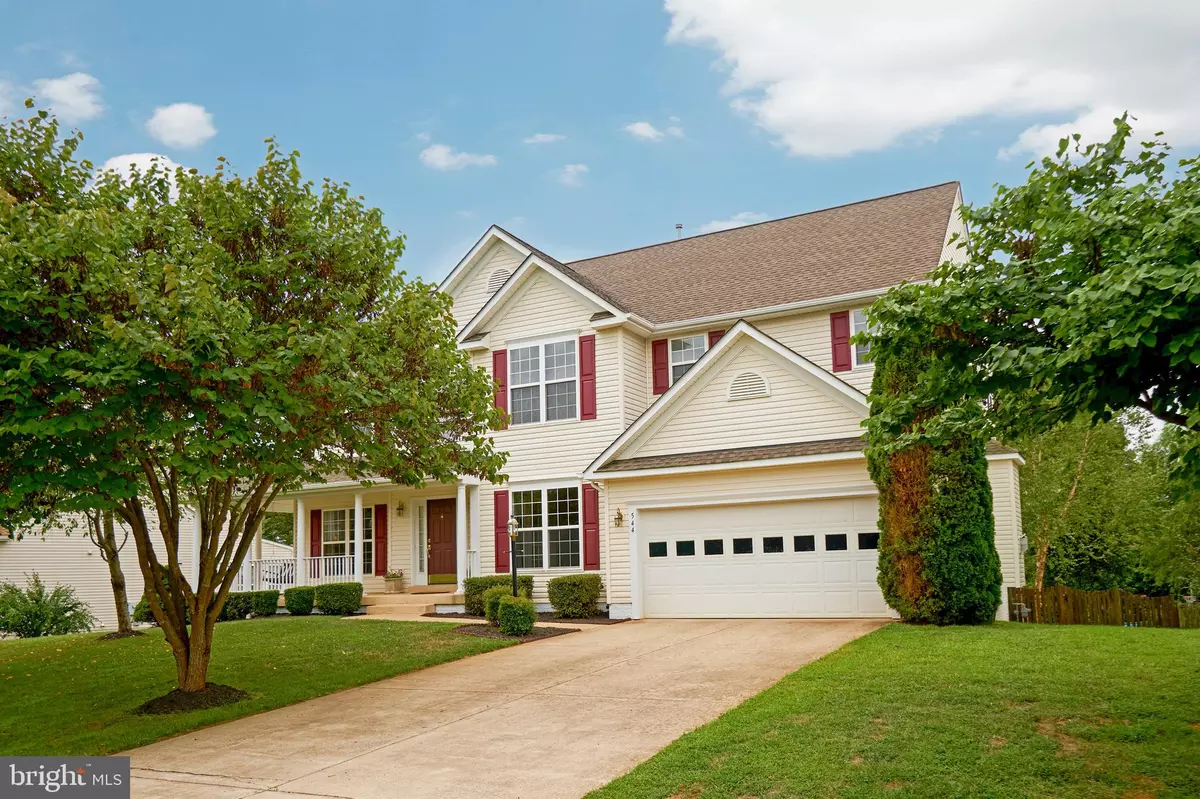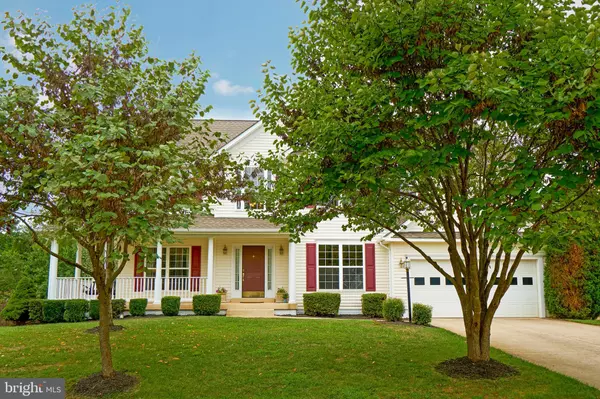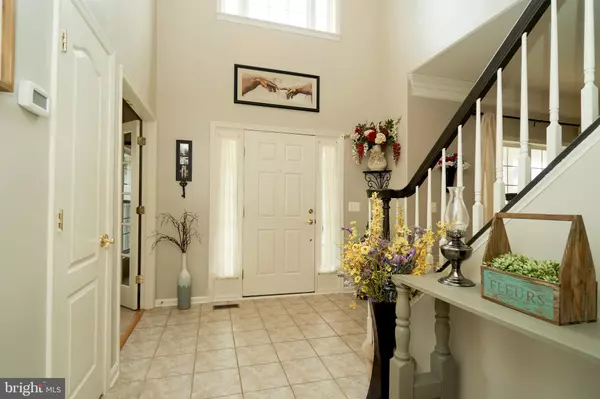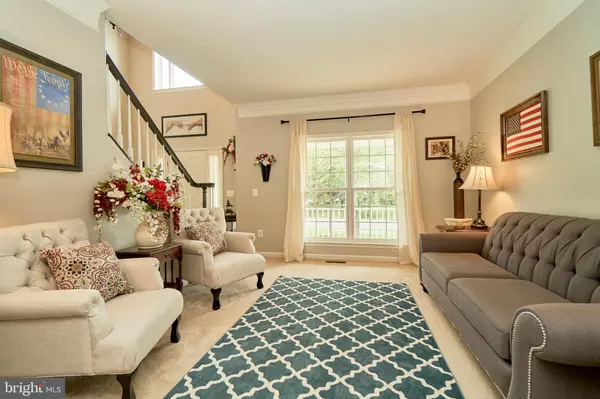$375,000
$374,900
For more information regarding the value of a property, please contact us for a free consultation.
5 Beds
4 Baths
4,412 SqFt
SOLD DATE : 10/21/2019
Key Details
Sold Price $375,000
Property Type Single Family Home
Sub Type Detached
Listing Status Sold
Purchase Type For Sale
Square Footage 4,412 sqft
Price per Sqft $84
Subdivision Redwood Lakes
MLS Listing ID VACU139682
Sold Date 10/21/19
Style Colonial
Bedrooms 5
Full Baths 3
Half Baths 1
HOA Fees $20/qua
HOA Y/N Y
Abv Grd Liv Area 3,136
Originating Board BRIGHT
Year Built 2005
Annual Tax Amount $2,575
Tax Year 2018
Lot Size 10,454 Sqft
Acres 0.24
Property Description
NEW PRICE!! Prepare to be impressed at every turn in this executive style home with the flex spaces today's savvy buyer demands. Need a home office? You can have it on the main floor, the upper floor or the lower level (or all three!) Need a craft room or music room? Great, there is a room on every level that you can designate for whatever use you need. You will appreciate the modern color palette and floor plan designed for today! The heart of the home, the kitchen, has double ovens, a gas cook top, plentiful cabinets, ample work space, an island, and plenty of table space. The kitchen flows seamlessly into a huge family room with gas fireplace and plenty of windows. Upstairs you will find the owner suite is comprised of a spacious bedroom, luxurious salon bath, walk in closet and a flex/sitting room the size of many secondary bedrooms. Three other bedrooms and another full bath round out the private area of the home. In the finished walk out lower level you will be amazed to find a fully outfitted kitchen, dining space, airy family room, bedroom with full size windows, full bath, another flexible use room and a large storage room. Outside you will be greeted by a wide wrap around front porch and a gently sloped fenced back yard with shed. This home has it all so let's get moving and make it yours! SPECIAL FINANCING INCENTIVES AVAILABLE ON THIS PROPERTY FROM SIRVA MORTGAGE
Location
State VA
County Culpeper
Zoning R1
Rooms
Other Rooms Living Room, Dining Room, Primary Bedroom, Sitting Room, Bedroom 2, Bedroom 3, Bedroom 4, Bedroom 5, Kitchen, Family Room, Den, Foyer, Laundry, Office, Storage Room, Primary Bathroom, Full Bath
Basement Full, Fully Finished, Interior Access, Outside Entrance, Walkout Level
Interior
Interior Features 2nd Kitchen, Ceiling Fan(s), Chair Railings, Crown Moldings, Dining Area, Family Room Off Kitchen, Formal/Separate Dining Room, Kitchen - Eat-In, Kitchen - Gourmet, Kitchen - Island, Kitchen - Table Space, Recessed Lighting, Soaking Tub, Stall Shower, Tub Shower, Upgraded Countertops, Walk-in Closet(s)
Heating Forced Air
Cooling Central A/C
Fireplaces Number 1
Fireplaces Type Gas/Propane
Equipment Built-In Microwave, Built-In Range, Cooktop, Dishwasher, Disposal, Oven - Double, Oven - Wall, Refrigerator, Water Heater
Fireplace Y
Appliance Built-In Microwave, Built-In Range, Cooktop, Dishwasher, Disposal, Oven - Double, Oven - Wall, Refrigerator, Water Heater
Heat Source Natural Gas, Electric
Exterior
Exterior Feature Porch(es), Wrap Around
Garage Garage - Front Entry, Garage Door Opener, Inside Access
Garage Spaces 6.0
Fence Rear, Wood
Waterfront N
Water Access N
Accessibility None
Porch Porch(es), Wrap Around
Parking Type Attached Garage, Driveway, On Street
Attached Garage 2
Total Parking Spaces 6
Garage Y
Building
Story 3+
Sewer Public Sewer
Water Public
Architectural Style Colonial
Level or Stories 3+
Additional Building Above Grade, Below Grade
New Construction N
Schools
Elementary Schools Yowell
Middle Schools Culpeper
High Schools Eastern View
School District Culpeper County Public Schools
Others
HOA Fee Include Common Area Maintenance
Senior Community No
Tax ID 40-R-2- -238
Ownership Fee Simple
SqFt Source Assessor
Special Listing Condition Standard
Read Less Info
Want to know what your home might be worth? Contact us for a FREE valuation!

Our team is ready to help you sell your home for the highest possible price ASAP

Bought with John D Vickery • Samson Properties

"My job is to find and attract mastery-based agents to the office, protect the culture, and make sure everyone is happy! "






