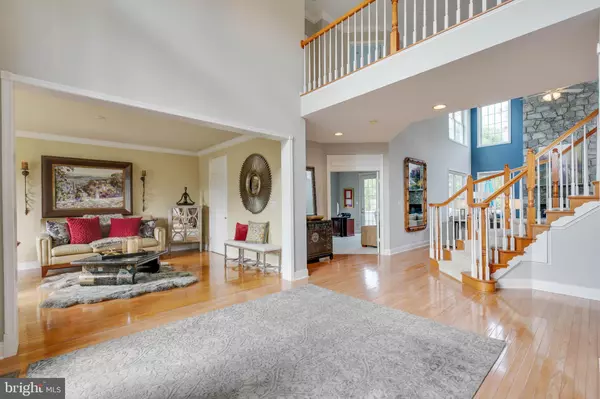$675,000
$669,990
0.7%For more information regarding the value of a property, please contact us for a free consultation.
5 Beds
5 Baths
5,832 SqFt
SOLD DATE : 10/18/2019
Key Details
Sold Price $675,000
Property Type Single Family Home
Sub Type Detached
Listing Status Sold
Purchase Type For Sale
Square Footage 5,832 sqft
Price per Sqft $115
Subdivision Piedmont
MLS Listing ID VAPW478702
Sold Date 10/18/19
Style Colonial
Bedrooms 5
Full Baths 5
HOA Fees $175/mo
HOA Y/N Y
Abv Grd Liv Area 4,058
Originating Board BRIGHT
Year Built 2001
Annual Tax Amount $7,592
Tax Year 2019
Lot Size 0.359 Acres
Acres 0.36
Property Description
STUNNING COLONIAL HOME IN THE DESIRABLE GATED GOLF COURSE COMMUNITY OF PIEDMONT OFFERS OVER 5800 FINISHED SQUARE FEET OF BEAUTY AND NATURAL LIGHT! THE 5 BEDROOM 5 BATH EXECUTIVE HOME IS PERFECT FOR ENTERTAINING FAMILY AND FRIENDS INSIDE AND OUT. THE GORGEOUS 2 STORY FAMILY ROOM IS IDEAL FOR THOSE COLD WINTER MONTHS WHEN ALL YOU WANT TO DO IS COZY UP TO THE BEAUTIFUL 2 STORY STONE FIREPLACE AND READ A BOOK. THE MAIN LEVEL STUDY, WHICH CAN ALSO BE A 6TH BEDROOM, OPENS TO AN EXPANSIVE DECK AND A FULL BATH. THE GOURMET KITCHEN SCREAMS HOLIDAY GATHERINGS OR COFFEE IN THE SUNROOM WATCHING THE DEER! BOTH ARE AMAZINGLY WONDERFUL! AS YOU MAKE YOUR WAY UPSTAIRS TO THE UPPER LIVING QUARTERS YOU WILL FIND THE IDYLLIC LUXURY MASTER SUITE W/SPACIOUS SITTING AREA AND LARGE WALK-IN CLOSET. MASTER BATH OFFERS A BEAUTIFUL SOAKER TUB, FRAMELESS GLASS SHOWER DOOR AND SEPARATE VANITIES. THE MUST HAVE FINISHED BASEMENT IS THE PERFECT PLAYGROUND FOR ALL! THIS HOME OFFERS SO MUCH MORE I CAN T LIST IT ALL. PHENOMENAL VALUE FOR APPROXIMATELY 6000 SQUARE FEET OF COMPLETE ENJOYMENT! PIEDMONT COMMUNITY AMENITIES INCLUDE INDOOR SWIMMING POOL, 2 OLYMPIC SIZE OUTDOOR POOLS, TENNIS COURTS, FITNESS CENTER, CLUB HOUSE, DINNING, MEETING ROOMS AND BUSINESS CENTER. EASY ACCESS TO SHOPS, RESTAURANTS, MOVIE THEATER AND ENTERTAINMENT. MINUTES TO I-66, COMMUTER SHUTTLE AND TRAIN.
Location
State VA
County Prince William
Zoning PMR
Rooms
Other Rooms Living Room, Dining Room, Kitchen, Family Room, Basement, Foyer, Laundry, Office, Storage Room, Media Room
Basement Full, Connecting Stairway, Fully Finished, Heated, Improved, Interior Access, Outside Entrance, Rear Entrance, Shelving, Sump Pump, Walkout Level, Windows
Interior
Interior Features Bar, Carpet, Ceiling Fan(s), Chair Railings, Crown Moldings, Entry Level Bedroom, Family Room Off Kitchen, Floor Plan - Open, Formal/Separate Dining Room, Kitchen - Gourmet, Kitchen - Island, Kitchen - Table Space, Primary Bath(s), Pantry, Recessed Lighting, Skylight(s), Soaking Tub, Upgraded Countertops, Walk-in Closet(s), Window Treatments, Wood Floors
Hot Water Natural Gas
Heating Energy Star Heating System, Forced Air, Humidifier, Programmable Thermostat, Zoned
Cooling Central A/C, Ceiling Fan(s), Energy Star Cooling System, Programmable Thermostat, Zoned
Flooring Ceramic Tile, Hardwood, Carpet
Fireplaces Number 1
Fireplaces Type Gas/Propane
Equipment Built-In Microwave, Cooktop, Dishwasher, Disposal, Dryer - Front Loading, Dryer - Gas, Exhaust Fan, Humidifier, Oven - Double, Oven - Self Cleaning, Refrigerator, Stainless Steel Appliances, Washer - Front Loading, Water Heater
Fireplace Y
Appliance Built-In Microwave, Cooktop, Dishwasher, Disposal, Dryer - Front Loading, Dryer - Gas, Exhaust Fan, Humidifier, Oven - Double, Oven - Self Cleaning, Refrigerator, Stainless Steel Appliances, Washer - Front Loading, Water Heater
Heat Source Natural Gas
Exterior
Exterior Feature Deck(s), Patio(s)
Garage Garage - Front Entry, Garage Door Opener, Inside Access
Garage Spaces 2.0
Fence Fully, Rear
Utilities Available Cable TV Available, Fiber Optics Available, Natural Gas Available, Electric Available, Phone Available, Sewer Available, Water Available
Amenities Available Club House, Common Grounds, Community Center, Dining Rooms, Exercise Room, Fax/Copying, Fitness Center, Gated Community, Golf Course, Jog/Walk Path, Lake, Meeting Room, Pool - Indoor, Pool - Outdoor, Tennis Courts, Tot Lots/Playground, Golf Course Membership Available
Waterfront N
Water Access N
Roof Type Shingle
Accessibility 2+ Access Exits
Porch Deck(s), Patio(s)
Parking Type Attached Garage, Driveway, On Street
Attached Garage 2
Total Parking Spaces 2
Garage Y
Building
Story 3+
Sewer No Septic System, Public Sewer
Water Public
Architectural Style Colonial
Level or Stories 3+
Additional Building Above Grade, Below Grade
New Construction N
Schools
Elementary Schools Mountain View
Middle Schools Bull Run
High Schools Battlefield
School District Prince William County Public Schools
Others
Pets Allowed Y
HOA Fee Include Common Area Maintenance,Management,Recreation Facility,Road Maintenance,Security Gate,Snow Removal,Trash
Senior Community No
Tax ID 7398-15-2385
Ownership Fee Simple
SqFt Source Assessor
Security Features Security Gate,Security System
Special Listing Condition Standard
Pets Description No Pet Restrictions
Read Less Info
Want to know what your home might be worth? Contact us for a FREE valuation!

Our team is ready to help you sell your home for the highest possible price ASAP

Bought with Joyce S Black • EXP Realty, LLC

"My job is to find and attract mastery-based agents to the office, protect the culture, and make sure everyone is happy! "






