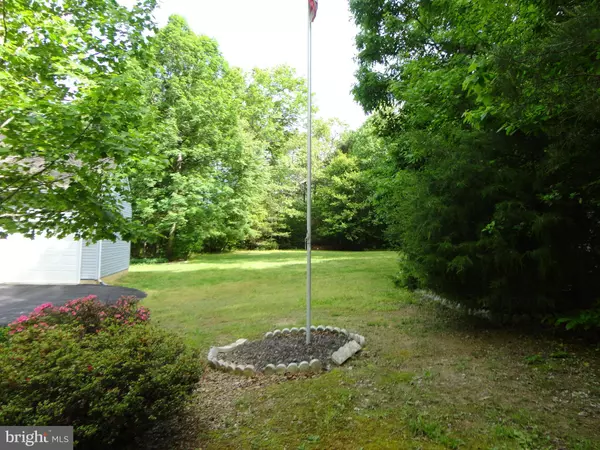$424,900
$429,900
1.2%For more information regarding the value of a property, please contact us for a free consultation.
4 Beds
4 Baths
3,508 SqFt
SOLD DATE : 10/11/2019
Key Details
Sold Price $424,900
Property Type Single Family Home
Sub Type Detached
Listing Status Sold
Purchase Type For Sale
Square Footage 3,508 sqft
Price per Sqft $121
Subdivision None Available
MLS Listing ID VAST214326
Sold Date 10/11/19
Style Colonial
Bedrooms 4
Full Baths 4
HOA Y/N N
Abv Grd Liv Area 2,408
Originating Board BRIGHT
Year Built 1998
Annual Tax Amount $3,562
Tax Year 2018
Lot Size 3.079 Acres
Acres 3.08
Property Description
Journey down the driveway to the serenity of your new home. Colonial with full front porch, 3-car garage which sets on three private acres. Walk into the inviting 2-Story foyer and enjoy the beauty of the open floor plan. Living room just off to the left of the foyer, dining room off to the right, open to large kitchen with granite counter tops with new appliances. The breakfast nook and kitchen flow easily to the family room, reflecting how families really live today. Step out to your screened in porch off the family room and enjoy grilling on your deck as well. Main level also offers a first floor bedroom and a full bath. Additional highlights include a centrally-located laundry on the bedroom level. Master bedroom with gas fireplace for cozy evening, master bathroom has separate shower, soaking tub, and his and her vanity. Two additional bedrooms and full bath for the family. Lower level features full walk-out basement with a full bathroom, additional family room, media room, and office/den or exercise room. House has a whole house generator, top of the line hot water heater, roof less three year old, paved driveway and so much more.
Location
State VA
County Stafford
Zoning A1
Rooms
Other Rooms Dining Room, Bedroom 2, Bedroom 3, Bedroom 4, Kitchen, Family Room, Foyer, Breakfast Room, Bedroom 1, Laundry, Office, Media Room, Bathroom 1, Bathroom 2, Bathroom 3, Primary Bathroom
Basement Daylight, Full, Fully Finished, Walkout Level
Main Level Bedrooms 1
Interior
Interior Features Carpet, Ceiling Fan(s), Entry Level Bedroom, Family Room Off Kitchen, Formal/Separate Dining Room, Kitchen - Island, Primary Bath(s), Pantry, Soaking Tub, Stall Shower, Walk-in Closet(s), Window Treatments, Wood Floors, Wood Stove
Hot Water Electric
Heating Heat Pump(s)
Cooling Central A/C
Fireplaces Number 3
Fireplaces Type Free Standing, Insert, Wood, Gas/Propane
Equipment Dishwasher, Dryer - Front Loading, Exhaust Fan, Icemaker, Oven/Range - Electric, Range Hood, Refrigerator, Washer - Front Loading, Water Heater - High-Efficiency
Fireplace Y
Appliance Dishwasher, Dryer - Front Loading, Exhaust Fan, Icemaker, Oven/Range - Electric, Range Hood, Refrigerator, Washer - Front Loading, Water Heater - High-Efficiency
Heat Source Propane - Leased, Wood, Central
Laundry Upper Floor
Exterior
Exterior Feature Deck(s), Enclosed, Porch(es), Screened
Garage Garage - Front Entry, Oversized
Garage Spaces 3.0
Waterfront N
Water Access N
Accessibility Level Entry - Main
Porch Deck(s), Enclosed, Porch(es), Screened
Parking Type Attached Garage
Attached Garage 3
Total Parking Spaces 3
Garage Y
Building
Story 3+
Sewer Septic = # of BR
Water Well
Architectural Style Colonial
Level or Stories 3+
Additional Building Above Grade, Below Grade
New Construction N
Schools
Elementary Schools Hartwood
Middle Schools T. Benton Gayle
High Schools Mountain View
School District Stafford County Public Schools
Others
Senior Community No
Tax ID 35- - - -57C
Ownership Fee Simple
SqFt Source Assessor
Acceptable Financing Cash, Conventional, FHA, Rural Development, USDA, VA, VHDA
Horse Property N
Listing Terms Cash, Conventional, FHA, Rural Development, USDA, VA, VHDA
Financing Cash,Conventional,FHA,Rural Development,USDA,VA,VHDA
Special Listing Condition Standard
Read Less Info
Want to know what your home might be worth? Contact us for a FREE valuation!

Our team is ready to help you sell your home for the highest possible price ASAP

Bought with Brandon McLaughlin • Pearson Smith Realty, LLC

"My job is to find and attract mastery-based agents to the office, protect the culture, and make sure everyone is happy! "






