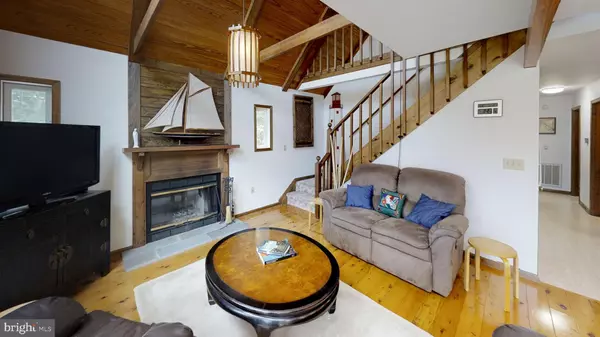$245,000
$254,900
3.9%For more information regarding the value of a property, please contact us for a free consultation.
3 Beds
2 Baths
1,317 SqFt
SOLD DATE : 10/11/2019
Key Details
Sold Price $245,000
Property Type Single Family Home
Sub Type Detached
Listing Status Sold
Purchase Type For Sale
Square Footage 1,317 sqft
Price per Sqft $186
Subdivision Clearview Shores
MLS Listing ID VASP212222
Sold Date 10/11/19
Style A-Frame
Bedrooms 3
Full Baths 2
HOA Fees $40/ann
HOA Y/N Y
Abv Grd Liv Area 1,317
Originating Board BRIGHT
Year Built 1989
Annual Tax Amount $1,168
Tax Year 2017
Lot Size 0.920 Acres
Acres 0.92
Property Description
A MUST SEE! Water Access 1300+ sft. home with seasonal water views in quaint Clearview Shores subdivision. This 3 BDRM/2 BA home has many newly renovated upgrades such as recently installed Cypress hardwood flooring in the living/dining areas, American Cherry hardwood in the renovated master w/ensuite including upgraded tiled shower and spacious walk-in closet and a 9x11 loft area. Double-paned tilt-in windows. Oversized (24x30) 2-car garage w/9 ft high doors perfect for boat storage. Garage also opens to 2 attached workshops (10x16 and 10x10) making the perfect setup for His & Hers. A detached 10x8 shed also conveys! PLUS...two assigned boat slips with deep water location!!! Clearview Shores features a maintained common area with picnic areas, sandy beach, boat ramp and assigned boat slips. The subdivision is located just minutes away restaurants and boat fueling.
Location
State VA
County Spotsylvania
Zoning RR
Rooms
Other Rooms Living Room, Primary Bedroom, Bedroom 2, Kitchen, Bedroom 1, Laundry, Loft, Bathroom 1, Primary Bathroom
Main Level Bedrooms 2
Interior
Interior Features Carpet, Ceiling Fan(s), Combination Dining/Living, Entry Level Bedroom, Floor Plan - Open, Primary Bath(s), Pantry, Stall Shower, Walk-in Closet(s), Wood Floors, Other
Hot Water Electric
Heating Heat Pump(s)
Cooling Central A/C
Flooring Carpet, Hardwood, Vinyl
Fireplaces Number 1
Fireplaces Type Wood
Equipment Disposal, Dryer - Electric, Oven/Range - Electric, Refrigerator, Washer
Furnishings No
Fireplace Y
Appliance Disposal, Dryer - Electric, Oven/Range - Electric, Refrigerator, Washer
Heat Source Electric
Laundry Main Floor
Exterior
Exterior Feature Deck(s)
Garage Garage - Front Entry, Garage Door Opener, Oversized
Garage Spaces 2.0
Utilities Available Cable TV Available, Under Ground
Amenities Available Beach, Boat Dock/Slip, Boat Ramp, Common Grounds, Water/Lake Privileges
Waterfront N
Water Access Y
Water Access Desc Boat - Powered,Canoe/Kayak,Fishing Allowed,Personal Watercraft (PWC),Public Access,Waterski/Wakeboard,Swimming Allowed,Seaplane Permitted,Sail,Public Beach
Roof Type Shingle
Accessibility 2+ Access Exits, >84\" Garage Door, Level Entry - Main
Porch Deck(s)
Parking Type Detached Garage, Driveway
Total Parking Spaces 2
Garage Y
Building
Lot Description Front Yard, Partly Wooded, Rear Yard, Road Frontage, SideYard(s)
Story 1.5
Sewer Septic = # of BR
Water Well
Architectural Style A-Frame
Level or Stories 1.5
Additional Building Above Grade, Below Grade
Structure Type Dry Wall
New Construction N
Schools
Elementary Schools Livingston
Middle Schools Post Oak
High Schools Spotsylvania
School District Spotsylvania County Public Schools
Others
HOA Fee Include Common Area Maintenance,Pier/Dock Maintenance,Reserve Funds
Senior Community No
Tax ID 68C1-7-
Ownership Fee Simple
SqFt Source Estimated
Security Features Smoke Detector
Horse Property N
Special Listing Condition Standard
Read Less Info
Want to know what your home might be worth? Contact us for a FREE valuation!

Our team is ready to help you sell your home for the highest possible price ASAP

Bought with Jamie L Brown • Berkshire Hathaway HomeServices PenFed Realty

"My job is to find and attract mastery-based agents to the office, protect the culture, and make sure everyone is happy! "






