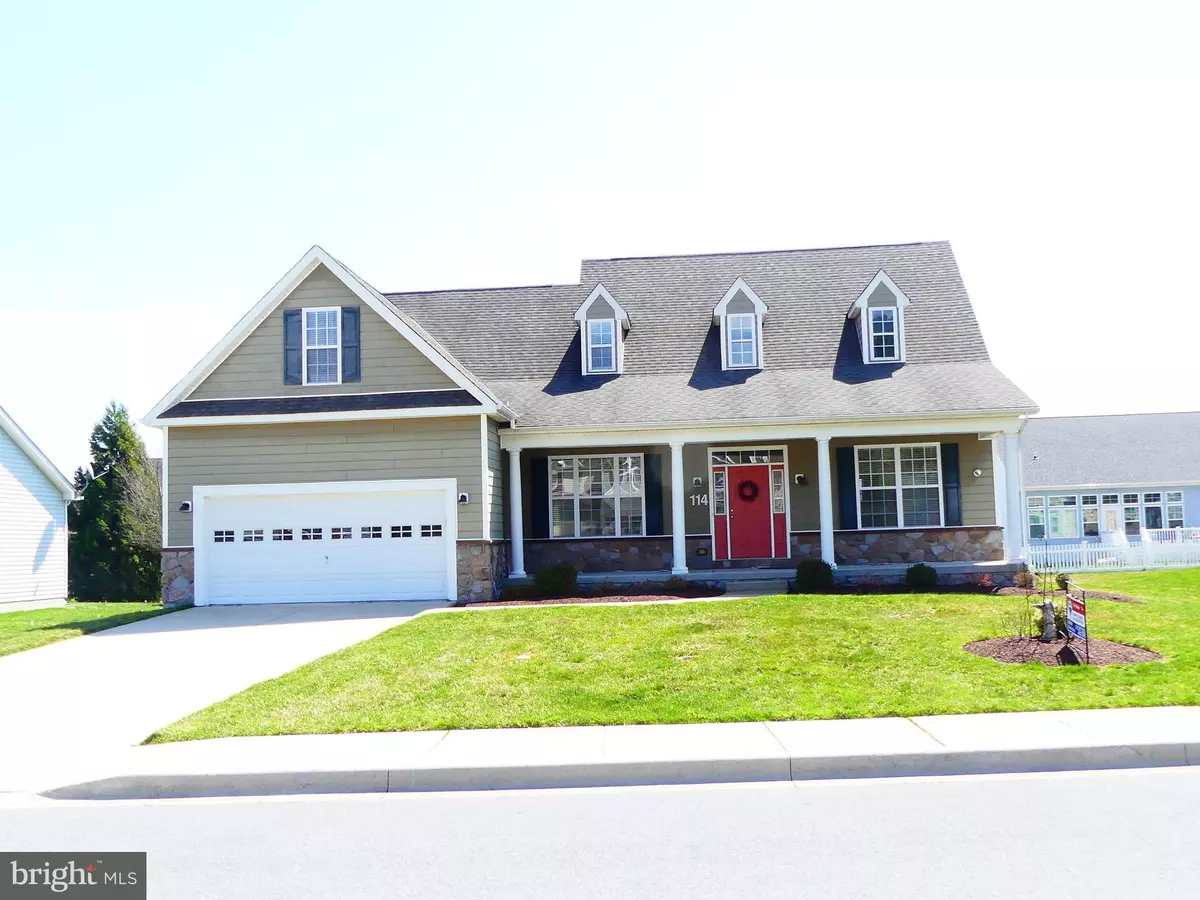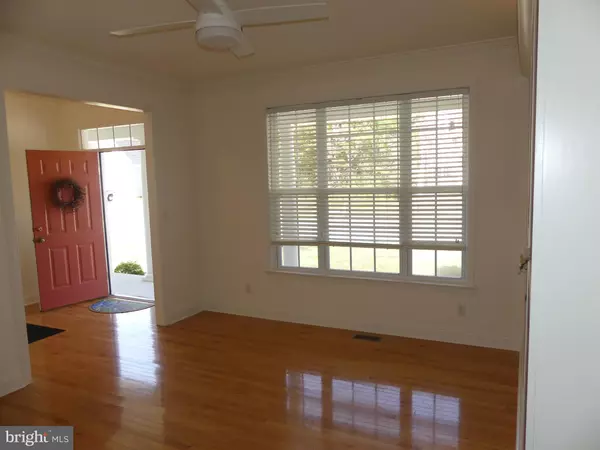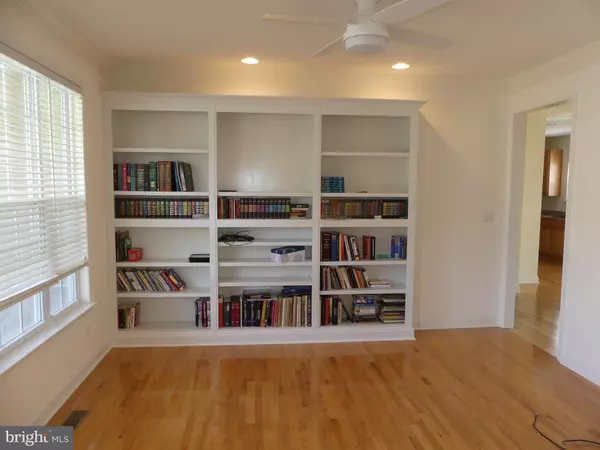$300,000
$320,000
6.3%For more information regarding the value of a property, please contact us for a free consultation.
3 Beds
4 Baths
2,500 SqFt
SOLD DATE : 10/10/2019
Key Details
Sold Price $300,000
Property Type Single Family Home
Sub Type Detached
Listing Status Sold
Purchase Type For Sale
Square Footage 2,500 sqft
Price per Sqft $120
Subdivision Wagamons West Shores
MLS Listing ID DESU131230
Sold Date 10/10/19
Style Coastal
Bedrooms 3
Full Baths 3
Half Baths 1
HOA Fees $12/ann
HOA Y/N Y
Abv Grd Liv Area 2,500
Originating Board BRIGHT
Year Built 2006
Lot Size 10,625 Sqft
Acres 0.24
Property Description
Welcome to this bright, beautifully appointed 3/4 bedroom, 3 1/2 bath home in desirable Wagamon's West Shores in Milton. Close to quaint downtown Milton, local beaches, restaurants and shopping. Freshly painted home features formal dining room (currently being used as an office with built in shelves), sun room with tile floors, central vac, full basement, skylights, a dog run in yard, and a bonus room over the garage that could be used as a 4th bedroom. Hardwood floors throughout the first level. The Master Retreat offers a built in wardrobe with 2 closets and shelves for tv, books, etc. in addition to 2 other closets on the way to the master bath with Jacuzzi tub, stand up shower and double sinks. Plenty of storage and room for families and guests. Sellers offering 1 year HomeWarranty at Settlement.
Location
State DE
County Sussex
Area Broadkill Hundred (31003)
Zoning RES
Rooms
Basement Sump Pump, Full
Main Level Bedrooms 3
Interior
Hot Water Electric
Heating Forced Air
Cooling Central A/C
Flooring Carpet, Hardwood
Fireplaces Number 1
Fireplaces Type Gas/Propane
Equipment Central Vacuum, Dishwasher, Disposal, Dryer - Electric, Icemaker, Refrigerator, Microwave, Oven/Range - Gas, Washer, Water Heater
Furnishings No
Fireplace Y
Appliance Central Vacuum, Dishwasher, Disposal, Dryer - Electric, Icemaker, Refrigerator, Microwave, Oven/Range - Gas, Washer, Water Heater
Heat Source Solar, Propane - Leased
Exterior
Parking Features Garage Door Opener
Garage Spaces 2.0
Water Access N
Roof Type Composite
Accessibility None
Attached Garage 2
Total Parking Spaces 2
Garage Y
Building
Story 2
Foundation Concrete Perimeter
Sewer Public Sewer
Water Public
Architectural Style Coastal
Level or Stories 2
Additional Building Above Grade
New Construction N
Schools
School District Cape Henlopen
Others
Senior Community No
Tax ID 235-20.00-404.00
Ownership Fee Simple
SqFt Source Estimated
Acceptable Financing Cash, Conventional, FHA
Listing Terms Cash, Conventional, FHA
Financing Cash,Conventional,FHA
Special Listing Condition Standard
Read Less Info
Want to know what your home might be worth? Contact us for a FREE valuation!

Our team is ready to help you sell your home for the highest possible price ASAP

Bought with Christine Davis • RE/MAX Associates

"My job is to find and attract mastery-based agents to the office, protect the culture, and make sure everyone is happy! "






