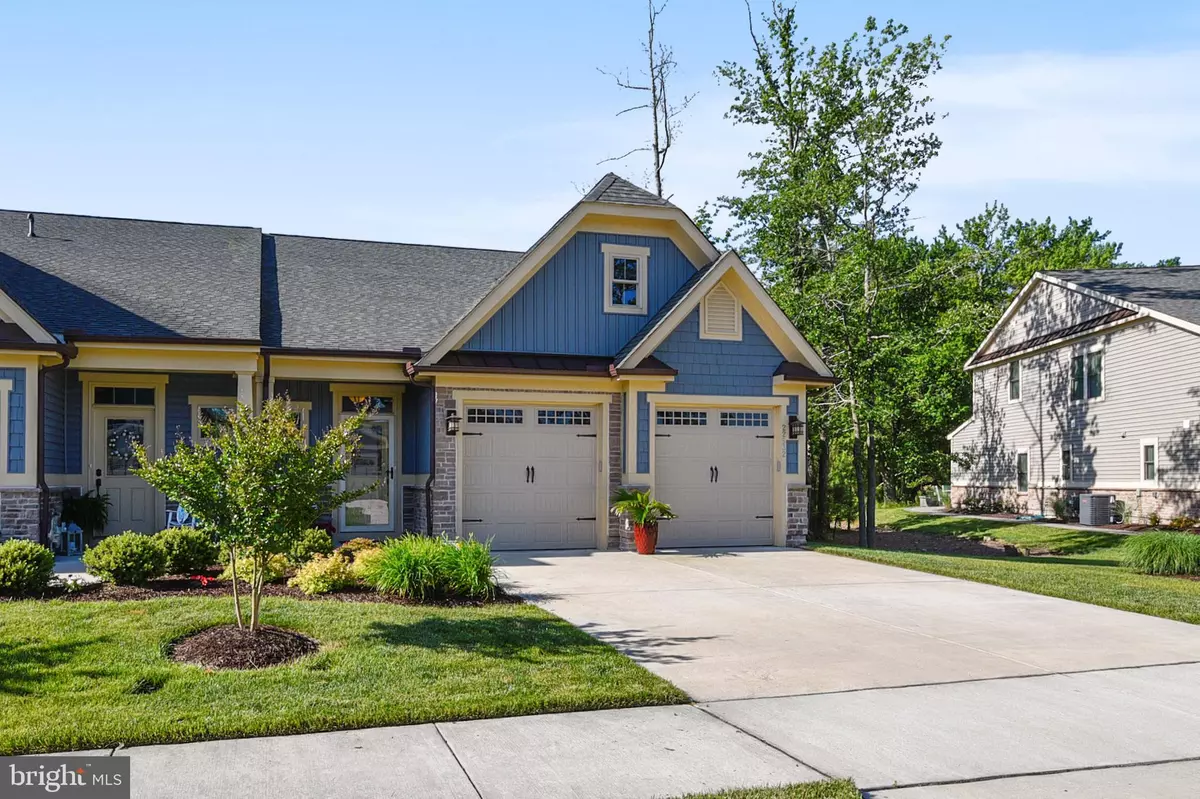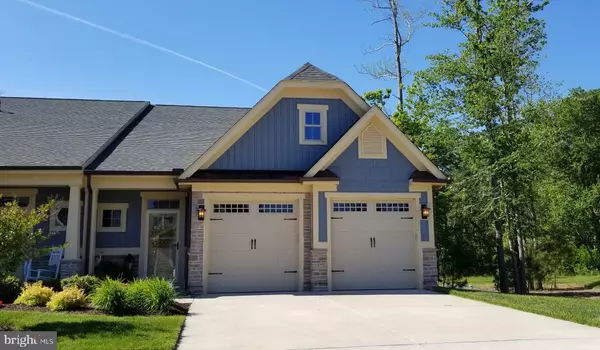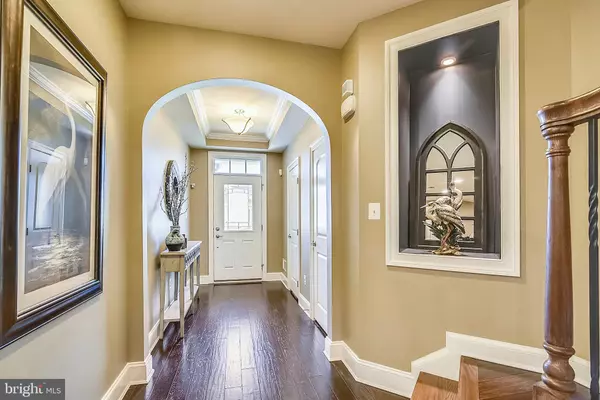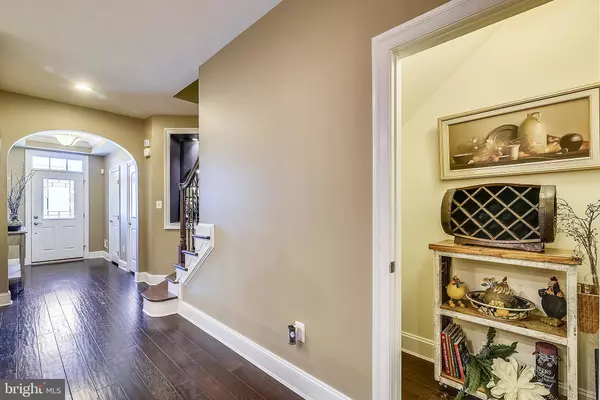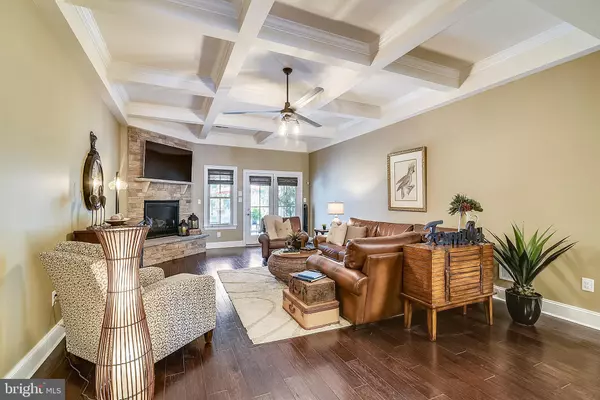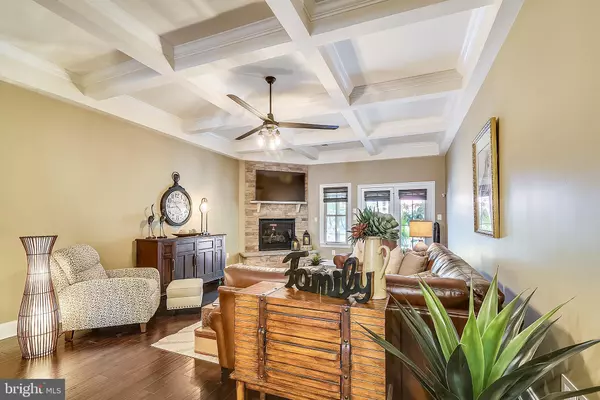$455,000
$475,000
4.2%For more information regarding the value of a property, please contact us for a free consultation.
3 Beds
4 Baths
2,800 SqFt
SOLD DATE : 09/26/2019
Key Details
Sold Price $455,000
Property Type Townhouse
Sub Type End of Row/Townhouse
Listing Status Sold
Purchase Type For Sale
Square Footage 2,800 sqft
Price per Sqft $162
Subdivision Bay Forest Club
MLS Listing ID DESU141378
Sold Date 09/26/19
Style Villa
Bedrooms 3
Full Baths 3
Half Baths 1
HOA Fees $382/mo
HOA Y/N Y
Abv Grd Liv Area 2,800
Originating Board BRIGHT
Year Built 2015
Annual Tax Amount $1,448
Tax Year 2018
Lot Size 5,234 Sqft
Acres 0.12
Lot Dimensions 44.00 x 121.00
Property Description
This is not your usual Villa home! Seller opted for all of the bells & whistles in upgrades...boxed and tray ceilings, gorgeous engineered hardwoods, upgraded cabinets, stacked stone gas fireplace, extended master suite, added an additional full bath upstairs. Enjoy the screened porch and stone patio with gas firepit. You'll be happy to have a 2 car garage with extra storage cabinets too! Annual real estate taxes are $1448.. yes, that's your annual tax bill! All of this in Bay Forest at Bethany Beach community, recipient of several national and local awards. All residents get to enjoy the amenities, including 2 club houses, an incredible fitness center, 2 outdoor pools, tennis courts, basketball courts, indoor basketball and pickleball courts, garden house, miles of walking paths, kayak/canoe storage, and docks for boating to and from the Indian River bay. Residents never worry about lawn care..it's included! Don't waste beach time looking for parking--take the free shuttle into Bethany and enjoy the beach. Isn't time you owned a home at the beach?
Location
State DE
County Sussex
Area Baltimore Hundred (31001)
Zoning L
Rooms
Other Rooms Dining Room, Primary Bedroom, Bedroom 2, Bedroom 3, Kitchen, Foyer, 2nd Stry Fam Rm, Great Room, Mud Room, Office, Bathroom 2, Bathroom 3, Primary Bathroom, Half Bath, Screened Porch
Main Level Bedrooms 1
Interior
Interior Features Ceiling Fan(s), Combination Dining/Living, Dining Area, Entry Level Bedroom, Floor Plan - Open, Primary Bath(s), Sprinkler System, Stall Shower, Walk-in Closet(s), Window Treatments, Wood Floors, Pantry, Kitchen - Island, Carpet
Hot Water Propane, Tankless
Heating Programmable Thermostat, Forced Air
Cooling Central A/C
Flooring Carpet, Wood
Fireplaces Number 1
Fireplaces Type Gas/Propane, Mantel(s)
Equipment Built-In Microwave, Cooktop, Dishwasher, Disposal, Dryer - Front Loading, Exhaust Fan, Icemaker, Microwave, Oven - Single, Oven - Wall, Range Hood, Refrigerator, Stainless Steel Appliances, Washer, Water Heater - Tankless
Furnishings No
Fireplace Y
Window Features Vinyl Clad,Double Pane
Appliance Built-In Microwave, Cooktop, Dishwasher, Disposal, Dryer - Front Loading, Exhaust Fan, Icemaker, Microwave, Oven - Single, Oven - Wall, Range Hood, Refrigerator, Stainless Steel Appliances, Washer, Water Heater - Tankless
Heat Source Propane - Owned
Laundry Main Floor
Exterior
Exterior Feature Patio(s), Screened
Parking Features Garage Door Opener, Garage - Front Entry
Garage Spaces 2.0
Utilities Available Cable TV Available, DSL Available, Electric Available, Propane, Sewer Available, Under Ground, Water Available
Amenities Available Basketball Courts, Club House, Common Grounds, Fitness Center, Game Room, Jog/Walk Path, Marina/Marina Club, Pier/Dock, Pool - Outdoor, Swimming Pool, Tennis Courts, Tot Lots/Playground, Transportation Service
Water Access N
View Garden/Lawn, Pond, Trees/Woods
Roof Type Shingle
Accessibility Doors - Lever Handle(s)
Porch Patio(s), Screened
Attached Garage 2
Total Parking Spaces 2
Garage Y
Building
Lot Description Backs - Open Common Area, Backs to Trees
Story 2
Foundation Crawl Space
Sewer Public Sewer
Water Public
Architectural Style Villa
Level or Stories 2
Additional Building Above Grade, Below Grade
Structure Type 9'+ Ceilings,Tray Ceilings
New Construction N
Schools
Elementary Schools Lord Baltimore
High Schools Indian River
School District Indian River
Others
HOA Fee Include Bus Service,Common Area Maintenance,Lawn Maintenance,Lawn Care Rear,Lawn Care Front,Lawn Care Side,Management,Pier/Dock Maintenance,Pool(s),Recreation Facility,Snow Removal,Trash
Senior Community No
Tax ID 134-08.00-1110.00
Ownership Fee Simple
SqFt Source Assessor
Security Features Motion Detectors,Security System,Smoke Detector
Acceptable Financing Cash, Conventional, FHA
Horse Property N
Listing Terms Cash, Conventional, FHA
Financing Cash,Conventional,FHA
Special Listing Condition Standard
Read Less Info
Want to know what your home might be worth? Contact us for a FREE valuation!

Our team is ready to help you sell your home for the highest possible price ASAP

Bought with Paul A. Sicari • Keller Williams Realty

"My job is to find and attract mastery-based agents to the office, protect the culture, and make sure everyone is happy! "

