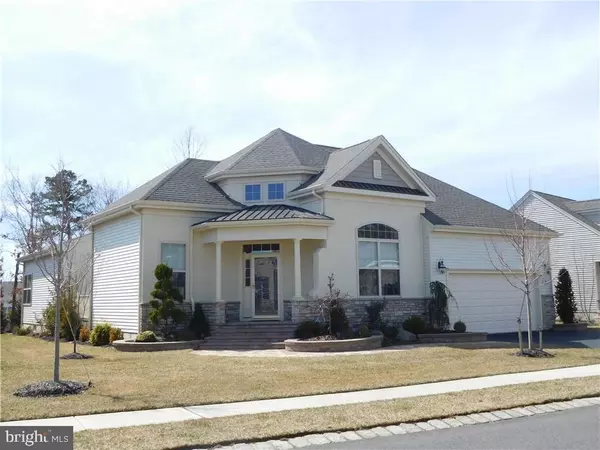$405,000
$420,000
3.6%For more information regarding the value of a property, please contact us for a free consultation.
2 Beds
3 Baths
2,478 SqFt
SOLD DATE : 09/17/2019
Key Details
Sold Price $405,000
Property Type Single Family Home
Sub Type Detached
Listing Status Sold
Purchase Type For Sale
Square Footage 2,478 sqft
Price per Sqft $163
Subdivision Heritage Point
MLS Listing ID NJOC138596
Sold Date 09/17/19
Style Ranch/Rambler
Bedrooms 2
Full Baths 2
Half Baths 1
HOA Fees $130/mo
HOA Y/N Y
Abv Grd Liv Area 2,478
Originating Board JSMLS
Year Built 2015
Annual Tax Amount $9,633
Tax Year 2018
Lot Size 7,840 Sqft
Acres 0.18
Lot Dimensions irr
Property Description
WOW - Montauk model with a basement with a private treed rear view and includes over $125,000 in upgrades including the kitchen extension. Custom pavers will lead you to the door and witness a gorgeous home, complete with crown molding throughout. Hardwood floors grace the hallway, foyer, family room, dining room and kitchen with tile in the bathrooms. The kitchen is 28 by 12.6 feet and features a custom "beverage bar" in the nook area complete with a mini fridge, upgraded granite countertops, stone back splash, tall cabinets, stainless appliances, and under the cabinet lighting. The family room has hardwood floors and a gas fireplace while the dining room also has hardwood floors and deco molding. 2nd bedroom has a private bathroom. There is also a den/office. The master bedroom has dual walk in "california style" closets. The master bathroom features a jetted tub, "high" dual vanities with granite tops, and the shower(with a seat) has a frameless glass door.,The second bathroom and powder room also feature the high vanity. The poured basement is wrapped with insulation and has a spot for a sump pump and high ceilings. Enjoy outside on your 2 composite decks.
Location
State NJ
County Ocean
Area Barnegat Twp (21501)
Zoning RES
Rooms
Basement Interior Access, Full
Main Level Bedrooms 2
Interior
Interior Features Entry Level Bedroom, Window Treatments, Breakfast Area, Ceiling Fan(s), Crown Moldings, WhirlPool/HotTub, Kitchen - Island, Floor Plan - Open, Primary Bath(s), Tub Shower, Walk-in Closet(s)
Hot Water Natural Gas
Heating Forced Air
Cooling Central A/C
Flooring Ceramic Tile, Fully Carpeted, Wood
Fireplaces Number 1
Fireplaces Type Gas/Propane
Equipment Dishwasher, Disposal, Dryer, Oven/Range - Gas, Built-In Microwave, Refrigerator, Oven - Self Cleaning, Stove, Washer
Furnishings No
Fireplace Y
Appliance Dishwasher, Disposal, Dryer, Oven/Range - Gas, Built-In Microwave, Refrigerator, Oven - Self Cleaning, Stove, Washer
Heat Source Natural Gas
Exterior
Exterior Feature Deck(s)
Garage Garage Door Opener
Garage Spaces 2.0
Amenities Available Other, Community Center, Exercise Room, Hot tub, Shuffleboard, Tennis Courts, Retirement Community
Waterfront N
Water Access N
View Trees/Woods
Roof Type Shingle
Accessibility None
Porch Deck(s)
Parking Type Attached Garage
Attached Garage 2
Total Parking Spaces 2
Garage Y
Building
Story 1
Sewer Public Sewer
Water Public
Architectural Style Ranch/Rambler
Level or Stories 1
Additional Building Above Grade
New Construction N
Schools
School District Barnegat Township Public Schools
Others
HOA Fee Include Pool(s),Management,Lawn Maintenance,Snow Removal
Senior Community Yes
Age Restriction 55
Tax ID 01-00093-33-00012
Ownership Fee Simple
SqFt Source Estimated
Security Features Security System
Special Listing Condition Standard
Read Less Info
Want to know what your home might be worth? Contact us for a FREE valuation!

Our team is ready to help you sell your home for the highest possible price ASAP

Bought with John Woods • The Van Dyk Group - Barnegat

"My job is to find and attract mastery-based agents to the office, protect the culture, and make sure everyone is happy! "






