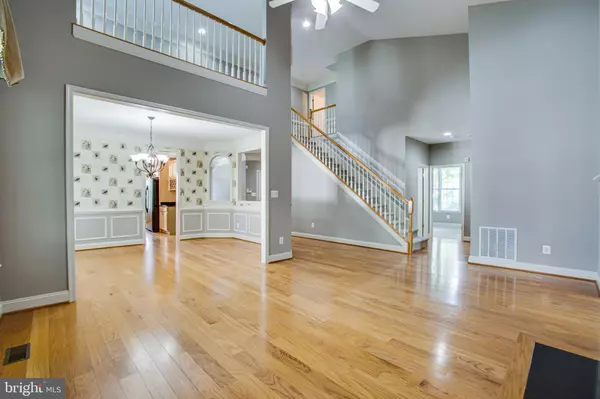$385,000
$395,000
2.5%For more information regarding the value of a property, please contact us for a free consultation.
4 Beds
4 Baths
3,963 SqFt
SOLD DATE : 09/10/2019
Key Details
Sold Price $385,000
Property Type Single Family Home
Sub Type Detached
Listing Status Sold
Purchase Type For Sale
Square Footage 3,963 sqft
Price per Sqft $97
Subdivision Virginia Heritage
MLS Listing ID VASP214074
Sold Date 09/10/19
Style Contemporary
Bedrooms 4
Full Baths 4
HOA Fees $210/mo
HOA Y/N Y
Abv Grd Liv Area 2,501
Originating Board BRIGHT
Year Built 2005
Annual Tax Amount $3,050
Tax Year 2018
Lot Size 7,800 Sqft
Acres 0.18
Property Description
This fine stone front former Lennar Model Home in Virginia Heritage has been updated and is ready for new owners to enjoy. Sited on a lovely lot with mature landscaping it's an easy walk to the Clubhouse where you'll find indoor and outdoor pools, exercise rooms, cards, art, history and so much more. Move in ready, this home has fresh paint all new Griege toned carpet on all levels. The Danbury provides exciting architecture and an open airy feel most adult home builders can't afford to offer at such an affordable price. You'll enter a wide front foyer that will comfortably accommodate a feature art piece or cabinetry. As you move towards the expansive living and dining areas with dual fireplace backing to sunroom you'll pass a wonderful light filled kitchen with breakfast area to enjoy the paper and watch well landscaped yards, birds and community walkers. The Kitchen provides gas cook top, plenty of storage including a double Pantry, island and yet more storage in a nearby separate laundry room. Main Level Living here features matching wood floors in foyer hall leading to Kitchen, dining, living and sunroom area. Beautiful Main Level Master Suite has fresh carpet and includes His & Her closets and Bath featuring soaker tub and shower. The fabulous loft level has excellent design featuring a large open loft, full bath and large bedroom with 2 closets. Lower level provides optional 4th BR, Game Room with easy to add bar possibilities, and even a possible Theater room. Bonus! Immense custom storage shelving in place for all your keepsakes! This fine Main Level living with elegance and real architectural design is not for everyone, so come find out if it fits your lifestyle. 5107SEWELLSPOINTEDRIVE.C21.com
Location
State VA
County Spotsylvania
Zoning P2
Rooms
Other Rooms Living Room, Dining Room, Bedroom 3, Kitchen, Sun/Florida Room, Laundry, Loft, Storage Room, Bathroom 3
Basement Connecting Stairway, Daylight, Partial, Outside Entrance, Sump Pump
Main Level Bedrooms 2
Interior
Interior Features Carpet, Ceiling Fan(s), Chair Railings, Combination Dining/Living, Crown Moldings, Entry Level Bedroom, Floor Plan - Open, Floor Plan - Traditional, Kitchen - Island, Soaking Tub, Sprinkler System, Walk-in Closet(s), Window Treatments, Wood Floors
Hot Water Electric
Heating Other
Cooling Central A/C, Ceiling Fan(s)
Fireplaces Number 1
Fireplaces Type Double Sided, Gas/Propane
Equipment Built-In Microwave, Cooktop, Disposal, Dishwasher, Exhaust Fan, Oven - Wall, Refrigerator, Water Heater
Fireplace Y
Window Features Double Pane,Double Hung
Appliance Built-In Microwave, Cooktop, Disposal, Dishwasher, Exhaust Fan, Oven - Wall, Refrigerator, Water Heater
Heat Source Natural Gas
Laundry Main Floor
Exterior
Exterior Feature Patio(s)
Garage Garage - Front Entry, Garage Door Opener
Garage Spaces 2.0
Utilities Available Fiber Optics Available, Natural Gas Available, Phone Available
Amenities Available Billiard Room, Cable, Club House, Common Grounds, Community Center, Exercise Room, Game Room, Gated Community, Pool - Outdoor, Pool - Indoor, Retirement Community, Sauna, Tennis Courts, Swimming Pool, Other
Waterfront N
Water Access N
Accessibility Accessible Switches/Outlets, Doors - Lever Handle(s)
Porch Patio(s)
Parking Type Attached Garage
Attached Garage 2
Total Parking Spaces 2
Garage Y
Building
Story 3+
Sewer Public Sewer
Water Public
Architectural Style Contemporary
Level or Stories 3+
Additional Building Above Grade, Below Grade
New Construction N
Schools
School District Spotsylvania County Public Schools
Others
HOA Fee Include Cable TV,Common Area Maintenance,High Speed Internet,Management,Pool(s),Reserve Funds,Road Maintenance,Sauna,Security Gate,Snow Removal
Senior Community Yes
Age Restriction 45
Tax ID 35M6-30-
Ownership Fee Simple
SqFt Source Assessor
Security Features Smoke Detector
Acceptable Financing Conventional, Cash, FHA, VA
Listing Terms Conventional, Cash, FHA, VA
Financing Conventional,Cash,FHA,VA
Special Listing Condition Standard
Read Less Info
Want to know what your home might be worth? Contact us for a FREE valuation!

Our team is ready to help you sell your home for the highest possible price ASAP

Bought with Andrea T Staples • Keller Williams Capital Properties

"My job is to find and attract mastery-based agents to the office, protect the culture, and make sure everyone is happy! "






