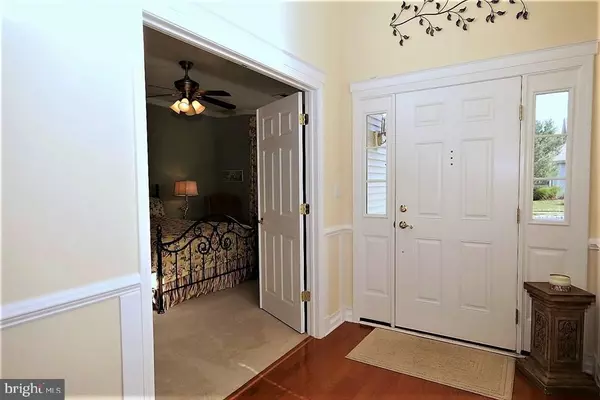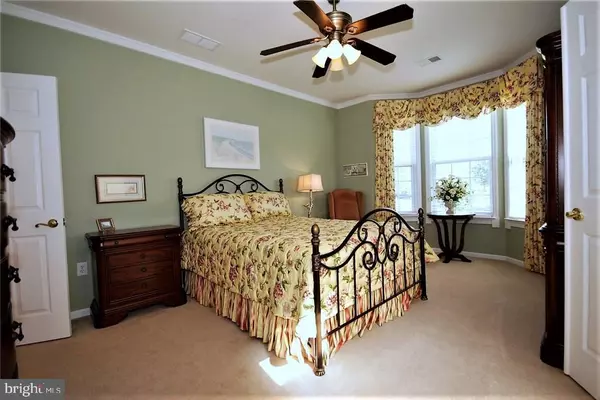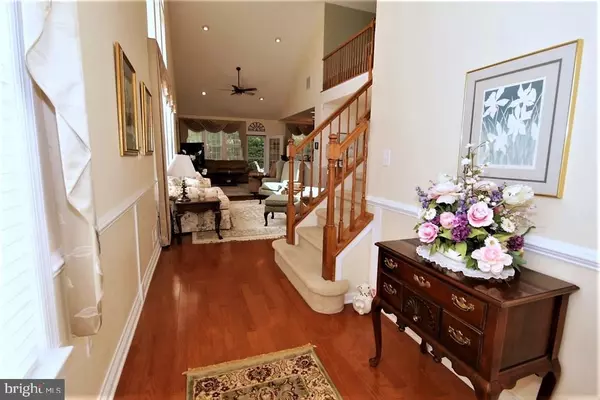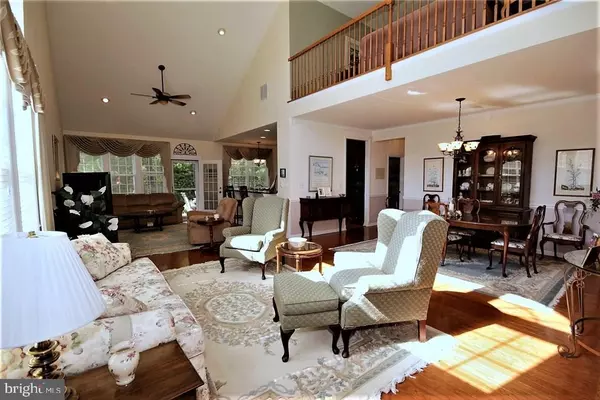$345,000
$349,900
1.4%For more information regarding the value of a property, please contact us for a free consultation.
3 Beds
3 Baths
2,826 SqFt
SOLD DATE : 08/16/2017
Key Details
Sold Price $345,000
Property Type Single Family Home
Sub Type Detached
Listing Status Sold
Purchase Type For Sale
Square Footage 2,826 sqft
Price per Sqft $122
Subdivision Four Seasons At Mirage
MLS Listing ID NJOC166568
Sold Date 08/16/17
Style Other
Bedrooms 3
Full Baths 3
HOA Fees $168/mo
HOA Y/N Y
Abv Grd Liv Area 2,826
Originating Board JSMLS
Year Built 2006
Annual Tax Amount $7,453
Tax Year 2016
Lot Dimensions 56x100
Property Description
Better than new, well-maintained, Garden Club LANDSCAPING winner, prime lot with privacy backed by treed buffer. Bright OPEN FLOOR PLAN w/impressive windows begs entertaining opportunities. UPGRADED roof & wood flooring , crown moldings, chair rails, high tops & eyeball lighting. Large eat-in kitchen w/garden views, pantry, maple cabinets in kitchen, baths & laundry room, upgraded appliances, tile floor, quartz counters. Tray ceiling first floor master bedroom, 2 walk-ins, tiled shower w/seat, soaking tub which grandkids love! Office/2nd bedroom on first floor inspires ONE FLOOR LIVING, while upstairs boasts 2-20 ft lofts & large bedroom w/full tiled bath. Designer paint colors throughout. Plentiful closets & two car garage. MOVE IN READY for discriminating buyers. Four Seasons at Mirage, a desirable gated community, near LBI, offers tennis, bocce, bridge, mahjong, organized trips & activities, indoor & outdoor pools, new exercise gym, & newly renovated clubhouse.
Location
State NJ
County Ocean
Area Barnegat Twp (21501)
Zoning RES
Interior
Interior Features Attic, Entry Level Bedroom, Window Treatments, Breakfast Area, Ceiling Fan(s), Crown Moldings, Floor Plan - Open, Pantry, Recessed Lighting, Primary Bath(s), Soaking Tub, Stall Shower, Walk-in Closet(s), Sauna
Hot Water Natural Gas
Heating Forced Air
Cooling Central A/C
Flooring Tile/Brick, Fully Carpeted, Wood
Equipment Cooktop, Dishwasher, Oven - Double, Dryer, Oven/Range - Gas, Built-In Microwave, Refrigerator, Oven - Wall, Washer
Furnishings No
Fireplace N
Appliance Cooktop, Dishwasher, Oven - Double, Dryer, Oven/Range - Gas, Built-In Microwave, Refrigerator, Oven - Wall, Washer
Heat Source Natural Gas
Exterior
Exterior Feature Patio(s)
Garage Garage Door Opener
Garage Spaces 2.0
Community Features Application Fee Required
Amenities Available Other, Community Center, Common Grounds, Exercise Room, Gated Community, Hot tub, Putting Green, Sauna, Security, Shuffleboard, Tennis Courts, Retirement Community
Waterfront N
Water Access N
View Trees/Woods
Roof Type Shingle
Accessibility None
Porch Patio(s)
Parking Type Attached Garage, Driveway
Attached Garage 2
Total Parking Spaces 2
Garage Y
Building
Lot Description Level, Trees/Wooded
Story 2
Foundation Slab
Sewer Public Sewer
Water Public
Architectural Style Other
Level or Stories 2
Additional Building Above Grade
Structure Type 2 Story Ceilings
New Construction N
Schools
School District Barnegat Township Public Schools
Others
HOA Fee Include Security Gate,Pool(s),Management,Lawn Maintenance,Snow Removal
Senior Community Yes
Tax ID 01-00095-40-00004
Ownership Fee Simple
Special Listing Condition Standard
Read Less Info
Want to know what your home might be worth? Contact us for a FREE valuation!

Our team is ready to help you sell your home for the highest possible price ASAP

Bought with Cynthia D Leonard • RE/MAX New Beginnings Realty

"My job is to find and attract mastery-based agents to the office, protect the culture, and make sure everyone is happy! "






