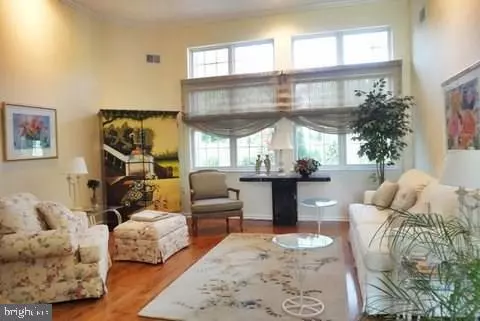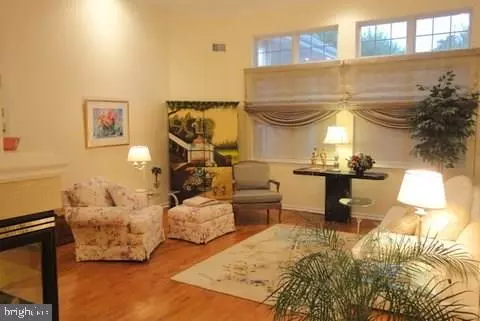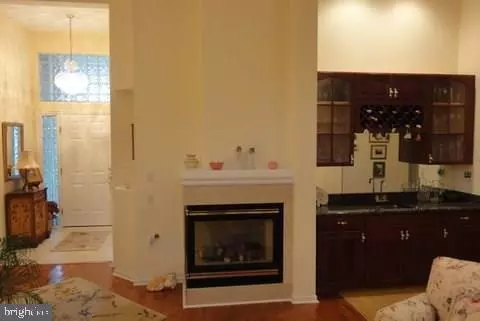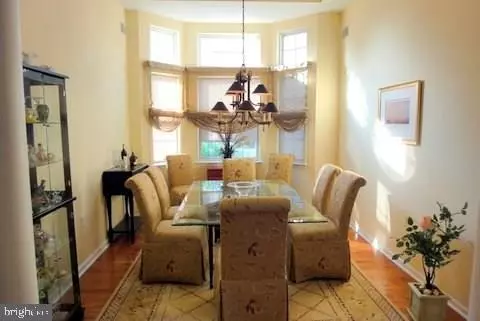$292,000
$299,900
2.6%For more information regarding the value of a property, please contact us for a free consultation.
2 Beds
2 Baths
1,917 SqFt
SOLD DATE : 06/29/2018
Key Details
Sold Price $292,000
Property Type Single Family Home
Sub Type Detached
Listing Status Sold
Purchase Type For Sale
Square Footage 1,917 sqft
Price per Sqft $152
Subdivision Four Seasons At Mirage
MLS Listing ID NJOC157170
Sold Date 06/29/18
Style Ranch/Rambler
Bedrooms 2
Full Baths 2
HOA Fees $168/mo
HOA Y/N Y
Abv Grd Liv Area 1,917
Originating Board JSMLS
Year Built 2000
Annual Tax Amount $6,208
Tax Year 2017
Lot Dimensions 44x109
Property Description
This Castle Harbor Estate model in Four Seasons at Mirage where Life is Good at 48 has it all! So many upgrades, this stunning home combines elegance with a cozy feeling. Spacious formal living room, dining room with bay window & tray ceiling, eat in kitchen with breakfast nook with tray ceiling that opens up to family room with plenty of sunlight from the wall of windows. Retro glass blocks in foyer, Wet bar, Granite counter tops & upgraded 42" Cherry cabinets, Ceiling fans, 2 sided Gas fireplace, wood floors & recessed lighting throughout are more of the this beautiful home's amenities ! Retreat to the Master Suite with double walk-in closets, Bay/bow windows, Art Niche, and double doors as well as a spacious Master Bath with volume ceiling, double vanity, Jacuzzi tub & shower stall - all you need to feel like your personal spa!,The guest bedroom and additional bath is perfect for guests or as a home office. Extend your living outside to the expanded paver patio for barbecues or relax & read with your favorite beverage. Join in the many community activities at Mirage or lounge by the pool, enjoy exceptional dining & shopping in the area, head to the beach or bay at a moment's notice, or Atlantic City is just a short drive away. You won't want to miss this one !
Location
State NJ
County Ocean
Area Barnegat Twp (21501)
Zoning RLAC
Interior
Interior Features Attic, Breakfast Area, Ceiling Fan(s), WhirlPool/HotTub, Kitchen - Island, Pantry, Recessed Lighting, Wet/Dry Bar, Window Treatments, Primary Bath(s), Stall Shower, Walk-in Closet(s), Sauna
Hot Water Natural Gas
Heating Forced Air
Cooling Central A/C
Flooring Ceramic Tile, Laminated, Fully Carpeted
Fireplaces Number 1
Fireplaces Type Heatilator, Gas/Propane
Equipment Dishwasher, Dryer, Oven/Range - Gas, Built-In Microwave, Refrigerator, Oven - Self Cleaning, Stove, Washer
Furnishings No
Fireplace Y
Window Features Insulated
Appliance Dishwasher, Dryer, Oven/Range - Gas, Built-In Microwave, Refrigerator, Oven - Self Cleaning, Stove, Washer
Heat Source Natural Gas
Exterior
Exterior Feature Patio(s)
Garage Garage Door Opener, Oversized
Garage Spaces 2.0
Community Features Application Fee Required
Amenities Available Basketball Courts, Other, Community Center, Common Grounds, Exercise Room, Gated Community, Hot tub, Putting Green, Sauna, Security, Shuffleboard, Tennis Courts, Retirement Community
Waterfront N
Water Access N
Roof Type Shingle
Accessibility None
Porch Patio(s)
Parking Type Attached Garage, Driveway
Attached Garage 2
Total Parking Spaces 2
Garage Y
Building
Lot Description Cul-de-sac, Irregular, Level
Story 1
Foundation Crawl Space
Sewer Public Sewer
Water Public
Architectural Style Ranch/Rambler
Level or Stories 1
Additional Building Above Grade
New Construction N
Schools
School District Barnegat Township Public Schools
Others
HOA Fee Include Security Gate,Pool(s),Management,Lawn Maintenance,Snow Removal
Senior Community Yes
Tax ID 01-00095-35-00005
Ownership Fee Simple
Special Listing Condition Standard
Read Less Info
Want to know what your home might be worth? Contact us for a FREE valuation!

Our team is ready to help you sell your home for the highest possible price ASAP

Bought with Nancy H Muldowney • The Van Dyk Group - Barnegat

"My job is to find and attract mastery-based agents to the office, protect the culture, and make sure everyone is happy! "






