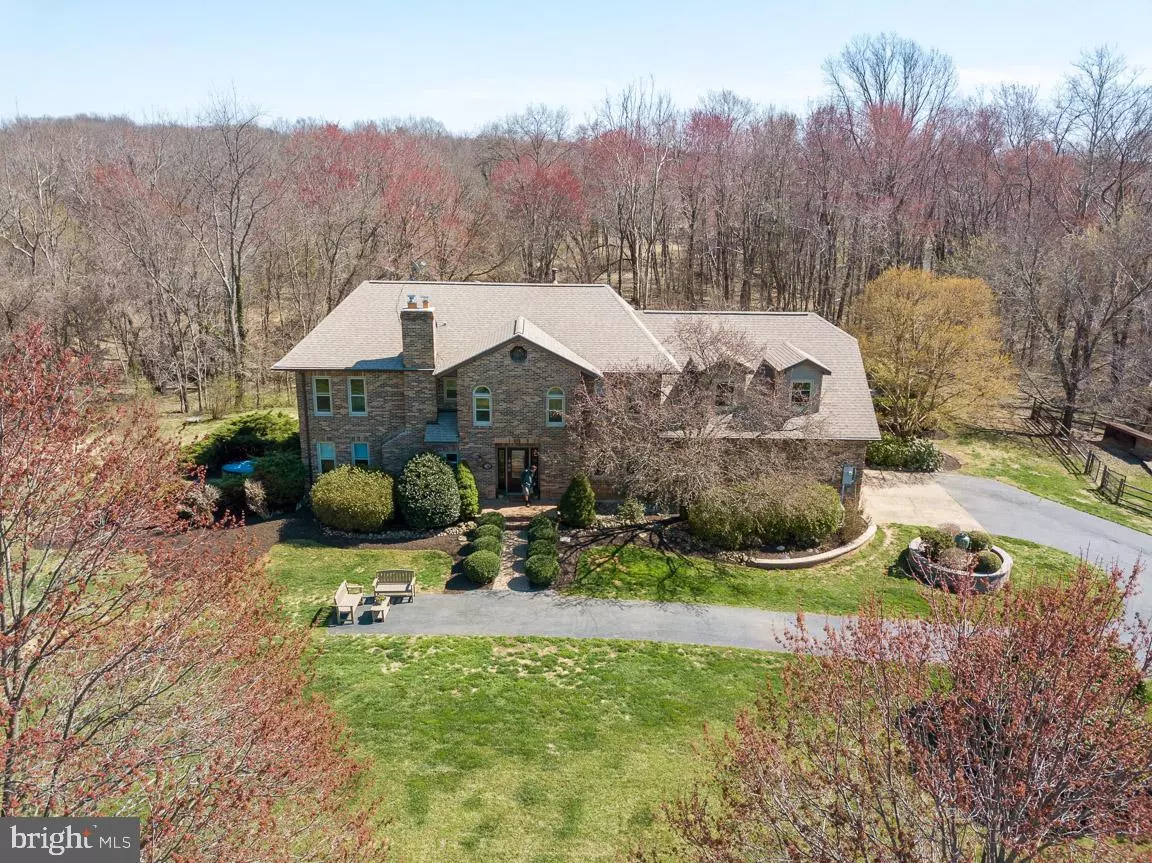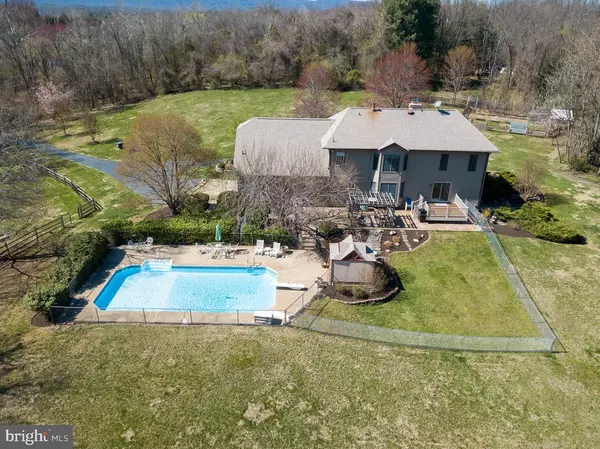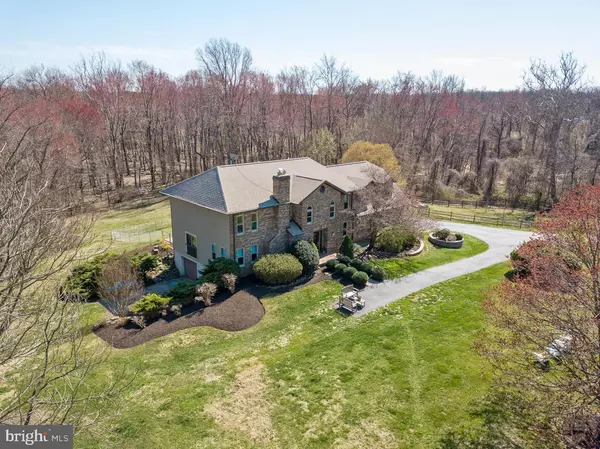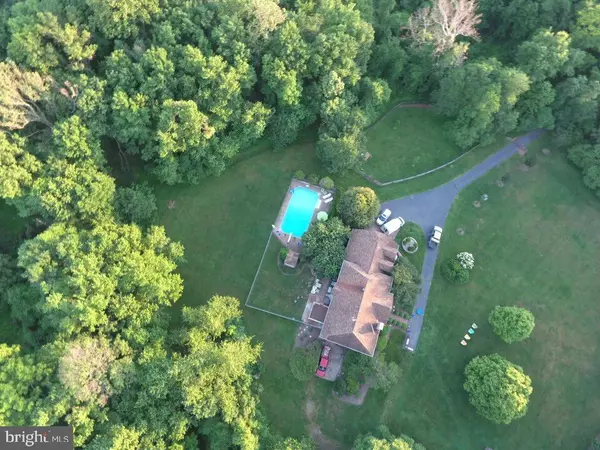$765,000
$775,000
1.3%For more information regarding the value of a property, please contact us for a free consultation.
4 Beds
5 Baths
3,891 SqFt
SOLD DATE : 08/30/2019
Key Details
Sold Price $765,000
Property Type Single Family Home
Sub Type Detached
Listing Status Sold
Purchase Type For Sale
Square Footage 3,891 sqft
Price per Sqft $196
Subdivision The Chimneys
MLS Listing ID VAPW463556
Sold Date 08/30/19
Style Colonial
Bedrooms 4
Full Baths 3
Half Baths 2
HOA Fees $50/ann
HOA Y/N Y
Abv Grd Liv Area 3,422
Originating Board BRIGHT
Year Built 1987
Annual Tax Amount $7,176
Tax Year 2019
Lot Size 10.001 Acres
Acres 10.0
Property Description
AMAZING NEW PRICE!!***Drive into your own 10 acre private country oasis, located just minutes from I-66 and less than 1/2 hour from Leesburg. Located within the Golden Crescent, this 4BR, 5BA 5,000 sq. ft. family style home sits in the middle of 2 mature, professionally landscaped acres with 8 more acres of woods and wildlife that ensure your privacy. Outside, enjoy the sparkling 20x40 in-ground pool, custom patio, deck, and pergola...perfect for entertaining family or guests. Zoned A-1, this property is horse and animal friendly, with riding trails nearby. Multiple fenced areas, including a large kitchen garden, secure chicken coop with water and electricity, and a large vegetable/flower garden give the property a farm-like feel. Inside, you will be treated to a country home with many desirable features and upgrades, including....***Gorgeous 675 sq. ft. Master Suite with jetted tub, double vanities and a large dressing area with island, all with granite countertops***Spacious bonus/workout room adjacent to Master Suite***Charming country kitchen, with recently updated appliances and granite countertops***Large rooms with abundant windows providing substantial natural light***Office on main floor with windows facing out to the manicured front yard***Whole house backup generator***Walk-out basement***Tons of storage space and a second, separate garage area. Don't just rely on words and pictures; to really appreciate this rare property, take the time to see it in person...you'll be so glad you did!
Location
State VA
County Prince William
Zoning A1
Rooms
Other Rooms Living Room, Dining Room, Primary Bedroom, Bedroom 2, Bedroom 3, Bedroom 4, Kitchen, Family Room, Foyer, Study, Exercise Room, Laundry, Mud Room, Storage Room, Utility Room, Workshop, Bathroom 2, Bonus Room, Primary Bathroom, Full Bath, Half Bath
Basement Partial, Connecting Stairway, Daylight, Full, Garage Access, Heated, Improved, Interior Access, Outside Entrance, Rear Entrance, Shelving, Sump Pump, Walkout Level, Windows, Workshop
Interior
Interior Features Attic, Breakfast Area, Carpet, Cedar Closet(s), Ceiling Fan(s), Built-Ins, Crown Moldings, Dining Area, Family Room Off Kitchen, Floor Plan - Open, Kitchen - Gourmet, Kitchen - Island, Kitchen - Eat-In, Kitchen - Table Space, Primary Bath(s), Pantry, Recessed Lighting, Sauna, Stall Shower, Upgraded Countertops, Wainscotting, Walk-in Closet(s), Water Treat System, Wood Floors, Window Treatments, WhirlPool/HotTub
Hot Water Electric
Heating Forced Air
Cooling Central A/C, Ceiling Fan(s)
Fireplaces Number 1
Fireplaces Type Wood, Brick, Insert, Mantel(s)
Equipment Built-In Microwave, Cooktop - Down Draft, Dishwasher, Disposal, Energy Efficient Appliances, ENERGY STAR Dishwasher, ENERGY STAR Refrigerator, Microwave, Oven - Wall, Oven - Self Cleaning, Refrigerator, Stainless Steel Appliances, Water Dispenser, Water Heater - High-Efficiency
Fireplace Y
Appliance Built-In Microwave, Cooktop - Down Draft, Dishwasher, Disposal, Energy Efficient Appliances, ENERGY STAR Dishwasher, ENERGY STAR Refrigerator, Microwave, Oven - Wall, Oven - Self Cleaning, Refrigerator, Stainless Steel Appliances, Water Dispenser, Water Heater - High-Efficiency
Heat Source Oil
Laundry Main Floor, Has Laundry
Exterior
Exterior Feature Deck(s), Patio(s), Porch(es)
Parking Features Additional Storage Area, Built In, Garage - Front Entry, Garage - Rear Entry, Garage Door Opener, Inside Access, Oversized
Garage Spaces 13.0
Fence Wood
Pool In Ground, Filtered, Other
Water Access N
View Garden/Lawn, Mountain, Panoramic, Scenic Vista, Trees/Woods, Other
Roof Type Composite
Accessibility Other
Porch Deck(s), Patio(s), Porch(es)
Attached Garage 3
Total Parking Spaces 13
Garage Y
Building
Lot Description Backs to Trees, Landscaping, Partly Wooded, Premium, Private, Rear Yard, Secluded, SideYard(s), Trees/Wooded, Other
Story 3+
Sewer On Site Septic
Water Well
Architectural Style Colonial
Level or Stories 3+
Additional Building Above Grade, Below Grade
New Construction N
Schools
High Schools Battlefield
School District Prince William County Public Schools
Others
HOA Fee Include Road Maintenance,Snow Removal
Senior Community No
Tax ID 7399-25-9689
Ownership Fee Simple
SqFt Source Assessor
Security Features Carbon Monoxide Detector(s),Fire Detection System,Smoke Detector
Acceptable Financing Cash, Conventional, FHA, VA, Other
Horse Property Y
Horse Feature Horses Allowed
Listing Terms Cash, Conventional, FHA, VA, Other
Financing Cash,Conventional,FHA,VA,Other
Special Listing Condition Standard
Read Less Info
Want to know what your home might be worth? Contact us for a FREE valuation!

Our team is ready to help you sell your home for the highest possible price ASAP

Bought with Laura E Nunley • McEnearney Associates, Inc.

"My job is to find and attract mastery-based agents to the office, protect the culture, and make sure everyone is happy! "






