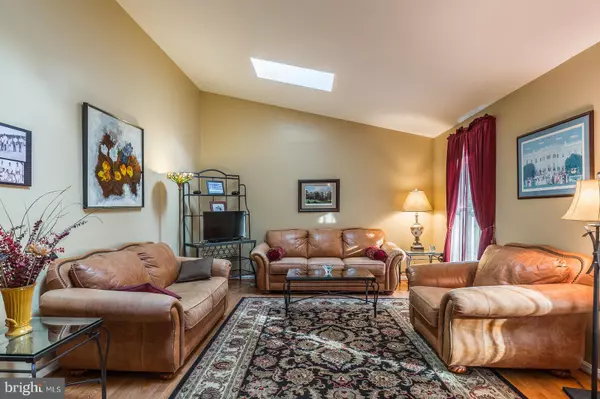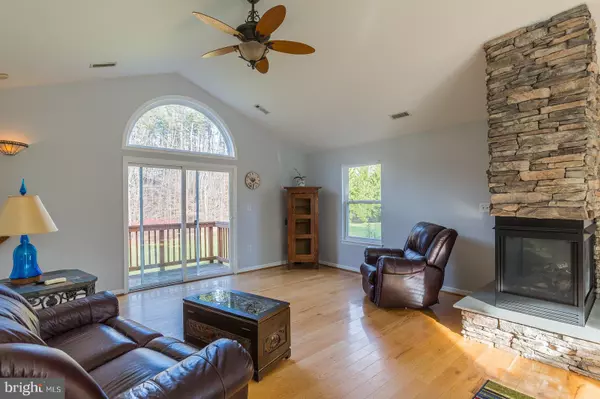$560,500
$555,550
0.9%For more information regarding the value of a property, please contact us for a free consultation.
4 Beds
4 Baths
3,811 SqFt
SOLD DATE : 07/25/2019
Key Details
Sold Price $560,500
Property Type Single Family Home
Sub Type Detached
Listing Status Sold
Purchase Type For Sale
Square Footage 3,811 sqft
Price per Sqft $147
Subdivision None Available
MLS Listing ID VAST209518
Sold Date 07/25/19
Style Ranch/Rambler
Bedrooms 4
Full Baths 4
HOA Y/N N
Abv Grd Liv Area 2,536
Originating Board BRIGHT
Year Built 1989
Annual Tax Amount $3,503
Tax Year 2018
Lot Size 10.624 Acres
Acres 10.62
Property Description
This one owner home is beautifully maintained and updated 4 bedroom 4 bath home situated on over 10 acres in Stafford County. This property boasts large rooms, hardwood floors through out most of home, updated baths, bed rooms, Anderson windows, newer HVAC, new water system, well pump, trex decking on front covered porch. Property also has circular driveway, pole barn, 1/2 court basketball, 1/2 acre vineyard, stocked pond. All on a quiet cul-de-sac with No HOA. Great Park like setting, come and check it out.
Location
State VA
County Stafford
Zoning A1
Rooms
Other Rooms Living Room, Dining Room, Primary Bedroom, Bedroom 3, Bedroom 4, Kitchen, Family Room, Laundry, Other, Office, Utility Room, Bathroom 3, Primary Bathroom
Basement Connecting Stairway, Daylight, Full, Fully Finished, Heated, Improved, Interior Access, Outside Entrance, Poured Concrete, Rear Entrance, Sump Pump, Walkout Level, Windows
Main Level Bedrooms 3
Interior
Interior Features Attic, Breakfast Area, Chair Railings, Combination Kitchen/Dining, Crown Moldings, Dining Area, Entry Level Bedroom, Floor Plan - Traditional, Kitchen - Gourmet, Kitchen - Table Space, Primary Bath(s), Pantry, Recessed Lighting, Skylight(s), Upgraded Countertops, Walk-in Closet(s), Water Treat System, Wine Storage, Wood Floors, Wood Stove, Stall Shower
Hot Water Electric, Multi-tank
Heating Heat Pump(s)
Cooling Central A/C
Flooring Carpet, Concrete, Hardwood, Tile/Brick
Fireplaces Number 2
Fireplaces Type Brick, Fireplace - Glass Doors, Gas/Propane, Heatilator, Insert, Mantel(s), Stone
Equipment Built-In Microwave, Cooktop, Dishwasher, Dryer - Electric, Dual Flush Toilets, Energy Efficient Appliances, Exhaust Fan, Extra Refrigerator/Freezer, Oven - Double, Oven - Self Cleaning, Oven - Wall, Stainless Steel Appliances, Washer, Water Conditioner - Owned, Water Dispenser, Water Heater
Fireplace Y
Window Features Casement,Double Pane,Energy Efficient,Screens,Skylights,Vinyl Clad
Appliance Built-In Microwave, Cooktop, Dishwasher, Dryer - Electric, Dual Flush Toilets, Energy Efficient Appliances, Exhaust Fan, Extra Refrigerator/Freezer, Oven - Double, Oven - Self Cleaning, Oven - Wall, Stainless Steel Appliances, Washer, Water Conditioner - Owned, Water Dispenser, Water Heater
Heat Source Electric
Laundry Main Floor
Exterior
Exterior Feature Balcony, Deck(s), Patio(s), Porch(es)
Garage Spaces 50.0
Waterfront N
Water Access N
View Garden/Lawn, Panoramic, Trees/Woods
Roof Type Architectural Shingle
Street Surface Gravel
Accessibility None
Porch Balcony, Deck(s), Patio(s), Porch(es)
Road Frontage Road Maintenance Agreement
Parking Type Attached Carport, Driveway
Total Parking Spaces 50
Garage N
Building
Lot Description Backs to Trees, Cul-de-sac, Landscaping, No Thru Street, Not In Development, Partly Wooded, Pond, Private, Rear Yard, Rural, Secluded
Story Other
Sewer Gravity Sept Fld
Water Well
Architectural Style Ranch/Rambler
Level or Stories Other
Additional Building Above Grade, Below Grade
Structure Type Cathedral Ceilings,Dry Wall,Vaulted Ceilings
New Construction N
Schools
Elementary Schools Margaret Brent
Middle Schools Rodney Thompson
High Schools Mountain View
School District Stafford County Public Schools
Others
Senior Community No
Tax ID 24-A- - -C
Ownership Fee Simple
SqFt Source Assessor
Acceptable Financing Cash, Conventional, FHA, Negotiable, Rural Development, VA, VHDA
Horse Property Y
Horse Feature Horses Allowed
Listing Terms Cash, Conventional, FHA, Negotiable, Rural Development, VA, VHDA
Financing Cash,Conventional,FHA,Negotiable,Rural Development,VA,VHDA
Special Listing Condition Standard
Read Less Info
Want to know what your home might be worth? Contact us for a FREE valuation!

Our team is ready to help you sell your home for the highest possible price ASAP

Bought with Shadya K Mufarreh • Jacobs and Co Real Estate LLC

"My job is to find and attract mastery-based agents to the office, protect the culture, and make sure everyone is happy! "






