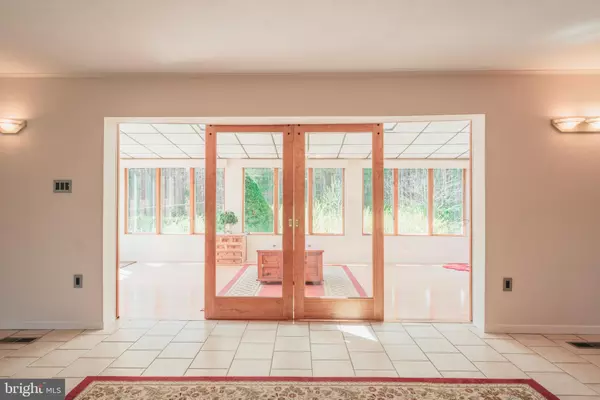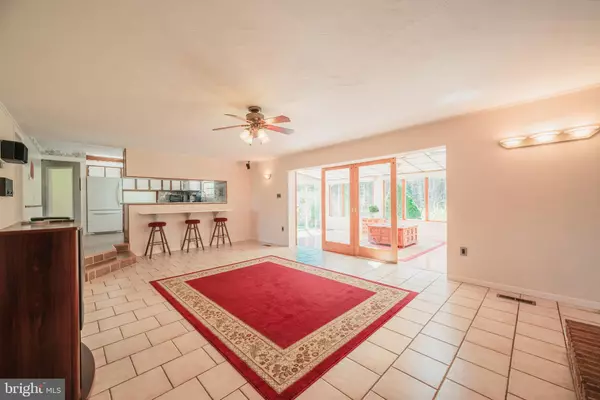$565,000
$579,000
2.4%For more information regarding the value of a property, please contact us for a free consultation.
4 Beds
4 Baths
3,598 SqFt
SOLD DATE : 07/15/2019
Key Details
Sold Price $565,000
Property Type Single Family Home
Sub Type Detached
Listing Status Sold
Purchase Type For Sale
Square Footage 3,598 sqft
Price per Sqft $157
Subdivision Forest Lakes Estates
MLS Listing ID VAPW466674
Sold Date 07/15/19
Style Ranch/Rambler
Bedrooms 4
Full Baths 2
Half Baths 2
HOA Y/N N
Abv Grd Liv Area 2,234
Originating Board BRIGHT
Year Built 1977
Annual Tax Amount $6,665
Tax Year 2018
Lot Size 4.560 Acres
Acres 4.56
Property Description
*NEW PRICE* Perfect home for the avid gardener, hobbyist, and pet owner/animal lover! 3 lots comprise this parcel with total lot size of 4.56 acres +/- & equine friendly neighborhood!! Amazing find in PW County! This home is solidly built and when factoring total sf, it is a great buy! Where else can you get this size home with ALL BRICK exterior for that price per/sf? Conveniently located to all points NOVA such as Dulles Airport, Leesburg, and Manassas to name a few! Comcast & Verizon; Sprawling, over 4000 total sf (2234 main level) rambler style home with inviting sun room off the great room streaming with natural light and provides easy access to the outdoors. Once outside, you'll fall in love with the gorgeous plantings of trees, shrubs & flowers! 3 outbuildings (garden shed, chicken coop & 16 x 20 barn) compliment this home and property. A paved driveway and brick home make maintenance a breeze! Step inside to a beautiful slate tiled foyer and hardwood floors in the main living areas! Two wood-burning fireplaces (one with woodstove insert) set the mood on chilly days. Updated bathrooms, a breakfast bar, and HUGE laundry room add to the list of positive attributes of this home. Lower level includes finished basement with rec room, bedroom, bathroom, and workshop! Schedule a private tour of this home; a home you must see in person to truly appreciate!
Location
State VA
County Prince William
Zoning A1
Rooms
Other Rooms Living Room, Dining Room, Primary Bedroom, Bedroom 2, Bedroom 3, Bedroom 4, Kitchen, Family Room, Basement, Foyer, Sun/Florida Room, Laundry
Basement Full, Connecting Stairway, Partially Finished, Walkout Level
Main Level Bedrooms 3
Interior
Interior Features Ceiling Fan(s), Entry Level Bedroom, Family Room Off Kitchen, Formal/Separate Dining Room, Primary Bath(s), Upgraded Countertops, Water Treat System, Window Treatments, Wood Floors, Other
Hot Water Electric
Heating Heat Pump(s), Forced Air, Central, Zoned
Cooling Heat Pump(s), Central A/C, Ceiling Fan(s), Zoned
Flooring Hardwood, Slate, Carpet, Ceramic Tile
Fireplaces Number 2
Fireplaces Type Mantel(s), Brick, Screen, Wood, Insert
Equipment Built-In Microwave, Dishwasher, Dryer, Exhaust Fan, Extra Refrigerator/Freezer, Humidifier, Intercom, Microwave, Oven/Range - Electric, Refrigerator, Washer, Water Heater
Fireplace Y
Appliance Built-In Microwave, Dishwasher, Dryer, Exhaust Fan, Extra Refrigerator/Freezer, Humidifier, Intercom, Microwave, Oven/Range - Electric, Refrigerator, Washer, Water Heater
Heat Source Propane - Leased, Wood, Electric
Laundry Main Floor
Exterior
Exterior Feature Brick, Patio(s), Enclosed
Garage Garage - Front Entry, Garage Door Opener, Inside Access
Garage Spaces 2.0
Waterfront N
Water Access N
Roof Type Architectural Shingle
Accessibility Level Entry - Main
Porch Brick, Patio(s), Enclosed
Parking Type Attached Garage, Driveway
Attached Garage 2
Total Parking Spaces 2
Garage Y
Building
Lot Description Additional Lot(s), Backs to Trees, Cleared, Front Yard, Landscaping, Rear Yard, SideYard(s)
Story 2
Sewer Septic < # of BR
Water Well
Architectural Style Ranch/Rambler
Level or Stories 2
Additional Building Above Grade, Below Grade
New Construction N
Schools
Elementary Schools Gravely
Middle Schools Ronald Wilson Regan
High Schools Battlefield
School District Prince William County Public Schools
Others
Senior Community No
Tax ID 7202-91-1784, 7202-81-9786, 7202-91-3982
Ownership Fee Simple
SqFt Source Estimated
Special Listing Condition Standard
Read Less Info
Want to know what your home might be worth? Contact us for a FREE valuation!

Our team is ready to help you sell your home for the highest possible price ASAP

Bought with Joseph E Doyle III • RE/MAX Real Estate Connections

"My job is to find and attract mastery-based agents to the office, protect the culture, and make sure everyone is happy! "






