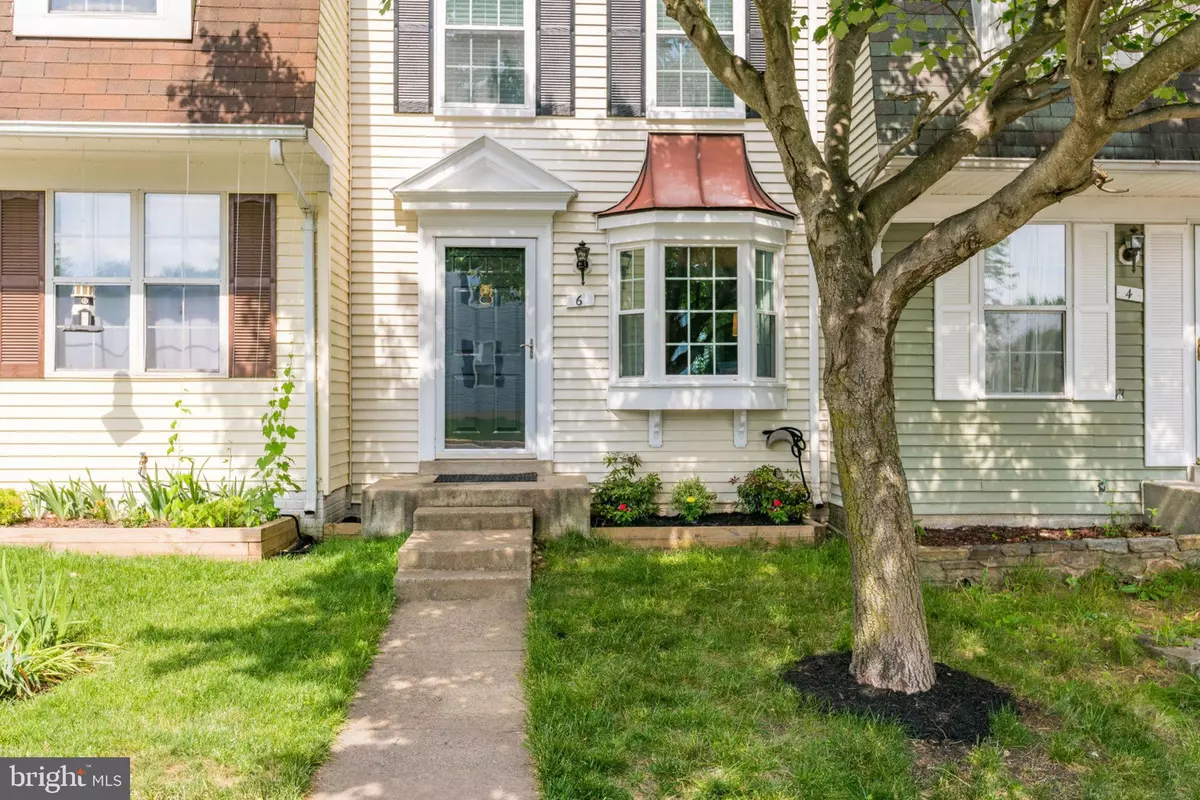$320,000
$320,000
For more information regarding the value of a property, please contact us for a free consultation.
2 Beds
2 Baths
1,270 SqFt
SOLD DATE : 07/12/2019
Key Details
Sold Price $320,000
Property Type Townhouse
Sub Type Interior Row/Townhouse
Listing Status Sold
Purchase Type For Sale
Square Footage 1,270 sqft
Price per Sqft $251
Subdivision Countryside
MLS Listing ID VALO386218
Sold Date 07/12/19
Style Colonial
Bedrooms 2
Full Baths 2
HOA Fees $96/mo
HOA Y/N Y
Abv Grd Liv Area 870
Originating Board BRIGHT
Year Built 1985
Annual Tax Amount $2,974
Tax Year 2019
Lot Size 1,307 Sqft
Acres 0.03
Property Description
Welcome Home to Countryside! Look no further! Move-in ready with NEW carpet, fresh neutral paint, almost 1300 square feet on three levels and schools that neighbors rave about! This updated townhouse offers 2 bedrooms, 2 full baths, updated kitchen and baths, a finished basement and fenced back yard with space to entertain. Situated on a quiet street, the charming, east-facing exterior with a quaint bay window welcomes you in. The foyer opens into the inviting open concept living area that lets you entertain with ease. Beautiful hardwood floors flow from the large, open living room to the stunning kitchen with it s adjoining dining space. The kitchen was thoughtfully updated with beautiful white cabinets, stylish granite counters, new lighting and stainless steel appliances. From the kitchen, you and your guests will step outside (through a brand new, energy efficient back door) to an expansive fenced back yard space, complete with a NEW patio designed for grilling, dining, and relaxing with family and friends. Upstairs is light and bright! New carpet cushions your steps all the way up the stairs and through the two large bedrooms. Take note of the recently updated six-panel doors and the hall bath with tastefully updated tile, vanity, lighting and fixtures. On the lower level, enjoy a large family room with beautiful new flooring, plenty of storage space and a beautiful full bath for guests. This versatile space is large enough to serve many purposes - office space, play room, theater room, guest room, etc. The convenient laundry room has newer front load washer and dryer.Located in the amenity-rich Countryside community of Potomac Falls, with miles of walking trails, multiple playgrounds and pools, nearby Algonkian Regional Park, handy shopping area and easy access to Rt 7 and Rt 28. It is minutes from Dulles Town Center, Dulles Airport and One Loudoun!The lucky new owners will enjoy gleaming hardwood floors, new appliances, enclosed backyard, versatile finished basement space, and a home warranty for additional peace of mind. Call or text Melana at 703-722-8831 to see it today!
Location
State VA
County Loudoun
Zoning RES
Direction East
Rooms
Other Rooms Living Room, Primary Bedroom, Bedroom 2, Kitchen, Family Room, Breakfast Room, Laundry, Workshop
Basement Connecting Stairway, Fully Finished
Interior
Interior Features Attic, Window Treatments, Breakfast Area, Floor Plan - Open, Kitchen - Table Space, Upgraded Countertops, Wood Floors
Hot Water Electric
Heating Heat Pump(s)
Cooling Heat Pump(s)
Flooring Hardwood, Carpet
Equipment Built-In Microwave, Dryer, Washer, Dishwasher, Disposal, Refrigerator, Icemaker, Stove
Fireplace N
Window Features Energy Efficient
Appliance Built-In Microwave, Dryer, Washer, Dishwasher, Disposal, Refrigerator, Icemaker, Stove
Heat Source Electric
Laundry Basement
Exterior
Exterior Feature Patio(s)
Parking On Site 2
Fence Wood, Rear
Utilities Available Fiber Optics Available
Amenities Available Basketball Courts, Bike Trail, Jog/Walk Path, Pool - Outdoor, Tennis Courts, Tot Lots/Playground
Water Access N
Accessibility None
Porch Patio(s)
Garage N
Building
Lot Description Backs - Open Common Area, Rear Yard, No Thru Street
Story 3+
Sewer Public Sewer
Water Public
Architectural Style Colonial
Level or Stories 3+
Additional Building Above Grade, Below Grade
New Construction N
Schools
Elementary Schools Countryside
Middle Schools River Bend
High Schools Potomac Falls
School District Loudoun County Public Schools
Others
HOA Fee Include Pool(s),Road Maintenance,Snow Removal,Trash
Senior Community No
Tax ID 027164003000
Ownership Fee Simple
SqFt Source Assessor
Horse Property N
Special Listing Condition Standard
Read Less Info
Want to know what your home might be worth? Contact us for a FREE valuation!

Our team is ready to help you sell your home for the highest possible price ASAP

Bought with Subas Adhikari • HomeSmart
"My job is to find and attract mastery-based agents to the office, protect the culture, and make sure everyone is happy! "






