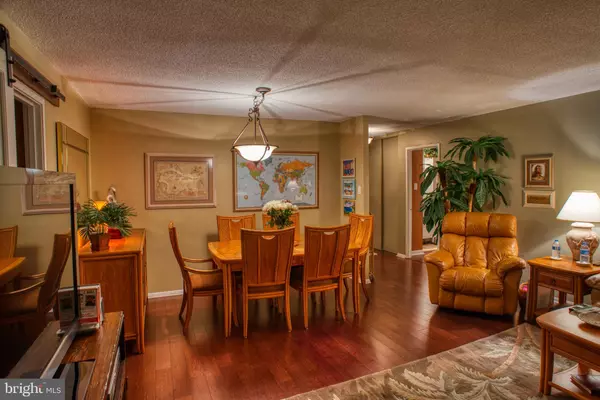$269,500
$269,500
For more information regarding the value of a property, please contact us for a free consultation.
2 Beds
2 Baths
1,064 SqFt
SOLD DATE : 07/02/2019
Key Details
Sold Price $269,500
Property Type Condo
Sub Type Condo/Co-op
Listing Status Sold
Purchase Type For Sale
Square Footage 1,064 sqft
Price per Sqft $253
Subdivision Watergate At Landmark
MLS Listing ID VAAX235502
Sold Date 07/02/19
Style Traditional
Bedrooms 2
Full Baths 1
Half Baths 1
Condo Fees $778/mo
HOA Y/N N
Abv Grd Liv Area 1,064
Originating Board BRIGHT
Year Built 1977
Annual Tax Amount $2,318
Tax Year 2018
Property Description
Beautifully renovated and custom decorated D Model with 2-bedrooms and 1-1/2 half bathrooms. Underground Parking Space #593 close to the elevators ($15,000 value!) Custom Plantation Shutters on every window! Hardwood floors throughout with carpeting in bedrooms. Kitchen features custom cabinet lighting, quartz countertops, custom backsplash and white cabinetry! High-end stainless-steel appliances! Walk-in pantry and one-half wall of extra floor-to-ceiling cabinets. Washer and dryer in unit. Both bathrooms feature custom floor to ceiling cabinetry with many extra storage shelves. Custom closet organizers create much extra storage space with additional dedicated storage unit in basement. Annual HVAC service agreement with Krafft. This is truly a gorgeous condominium with a modern, contemporary design that has been immaculately maintained! Absolutely move-in ready! Relaxing outside, you will enjoy evening sunsets from your balcony with a southern view. The private Watergate At Landmark shuttle bus provides multiple rush-hour round-trips back and forth to the Van Dorn metro stop and daily shopping trips including several grocery stores, pharmacies, Home Depot, the post office, etc. Strategically located inside the beltway and near I-395, Watergate at Landmark was designed and created by the owner of the Watergate Hotel. The 37-acre wooded Watergate At Landmark condominium complex features unparalleled amenities huge resort-style free form pool indoor lap pool with jacuzziand steam rooms fitness center library beauty salon restaurant convenience story dry cleaners game room one-mile outdoor walking track beautiful landscaping throughout the property maintained year-round wooded walking paths manned front and back entry gates all 37 acres surrounded by security fence and all with a dedicated 24-hour fully staffed and very visible security division. Back home, once you enter the door of Building 3, Unit 406 life slows down and you re in your new home surrounded by the warm and inviting and cozy atmosphere of your custom-decorated and renovated new condominium. Welcome home!
Location
State VA
County Alexandria City
Zoning RC
Direction Northeast
Rooms
Other Rooms Living Room, Dining Room, Bedroom 2, Kitchen, Bedroom 1
Main Level Bedrooms 2
Interior
Interior Features Built-Ins, Floor Plan - Traditional, Kitchen - Eat-In, Primary Bath(s), Pantry, Stall Shower, Walk-in Closet(s), Window Treatments
Hot Water Natural Gas
Heating Central
Cooling Central A/C
Flooring Hardwood
Equipment Cooktop, Dishwasher, Disposal, Dryer, Dryer - Electric, Exhaust Fan, Oven - Double, Refrigerator, Washer
Fireplace N
Window Features Double Pane,Energy Efficient,Screens
Appliance Cooktop, Dishwasher, Disposal, Dryer, Dryer - Electric, Exhaust Fan, Oven - Double, Refrigerator, Washer
Heat Source Electric
Exterior
Exterior Feature Balcony, Brick
Garage Basement Garage, Inside Access
Garage Spaces 3.0
Amenities Available Bank / Banking On-site, Basketball Courts, Beauty Salon, Billiard Room, Community Center, Convenience Store, Dining Rooms, Elevator, Exercise Room, Fitness Center, Game Room, Gated Community, Hot tub, Jog/Walk Path, Laundry Facilities, Library, Meeting Room, Party Room, Picnic Area, Pool - Indoor, Pool - Outdoor, Racquet Ball, Recreational Center, Reserved/Assigned Parking, Security, Shuffleboard, Storage Bin, Swimming Pool, Volleyball Courts
Waterfront N
Water Access N
Roof Type Asphalt
Accessibility 36\"+ wide Halls, Doors - Lever Handle(s), Grab Bars Mod
Porch Balcony, Brick
Parking Type Attached Garage, Parking Lot
Attached Garage 1
Total Parking Spaces 3
Garage Y
Building
Story 1
Unit Features Hi-Rise 9+ Floors
Foundation Permanent
Sewer Public Sewer
Water Public
Architectural Style Traditional
Level or Stories 1
Additional Building Above Grade, Below Grade
Structure Type Dry Wall
New Construction N
Schools
Elementary Schools Samuel W. Tucker
Middle Schools Francis C Hammond
High Schools Alexandria City
School District Alexandria City Public Schools
Others
Pets Allowed Y
HOA Fee Include Electricity,Gas,Heat,Air Conditioning,Lawn Maintenance,Management,Pool(s),Recreation Facility,Sauna,Security Gate,Sewer,Snow Removal,Trash,Water
Senior Community No
Tax ID 056.04-0B-3.0406
Ownership Condominium
Acceptable Financing Cash, Conventional, FHA, VA, VHDA
Listing Terms Cash, Conventional, FHA, VA, VHDA
Financing Cash,Conventional,FHA,VA,VHDA
Special Listing Condition Standard
Pets Description Cats OK, Dogs OK, Number Limit
Read Less Info
Want to know what your home might be worth? Contact us for a FREE valuation!

Our team is ready to help you sell your home for the highest possible price ASAP

Bought with Patricia A Smith • Coldwell Banker Realty

"My job is to find and attract mastery-based agents to the office, protect the culture, and make sure everyone is happy! "






