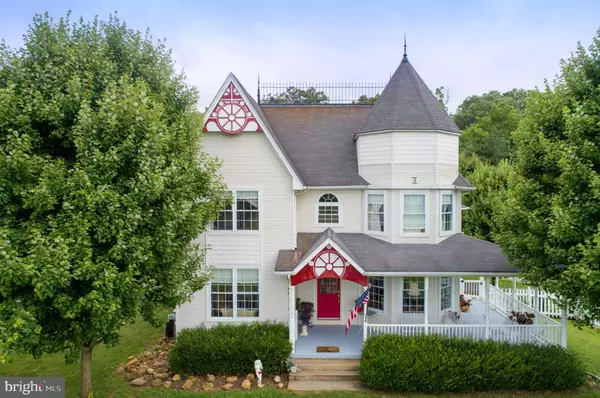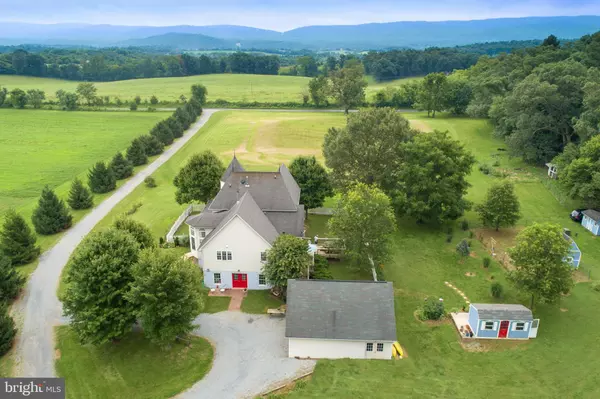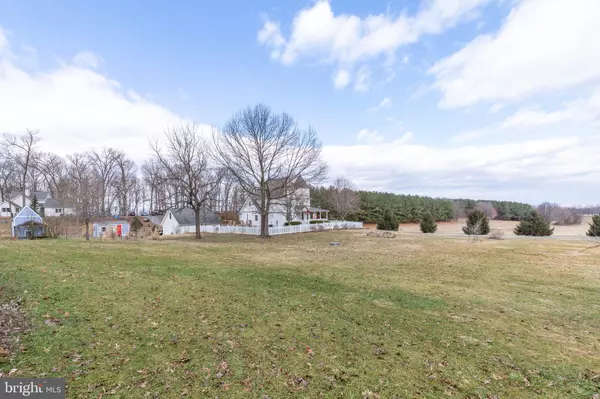$569,900
$569,900
For more information regarding the value of a property, please contact us for a free consultation.
4 Beds
5 Baths
4,100 SqFt
SOLD DATE : 06/28/2019
Key Details
Sold Price $569,900
Property Type Single Family Home
Sub Type Detached
Listing Status Sold
Purchase Type For Sale
Square Footage 4,100 sqft
Price per Sqft $139
Subdivision Kinder Bauernhof Farm
MLS Listing ID VACL108894
Sold Date 06/28/19
Style Victorian
Bedrooms 4
Full Baths 4
Half Baths 1
HOA Y/N N
Abv Grd Liv Area 2,900
Originating Board BRIGHT
Year Built 2000
Annual Tax Amount $3,760
Tax Year 2019
Lot Size 3.630 Acres
Acres 3.63
Property Description
EXTRAORDINARY 4100 Sq. Ft. Authentically Built Victorian! Are You Tired Of The Cookie Cutters? Than This Is The Home For You! Exterior Features Include Glorious Mountain Views, Many Gardens To Enjoy From Spring Through Fall, 2 Poultry Houses, An Adorable She Shed, Detached Heated & Insulated 2 Car Garage With A Finished Bonus Room On The Second Level, Spacious Wrap Around Porch, Expanded Rear Deck With Hot Tub, & Hand Painted Gingerbread! You're Sure To Fall In Love The Moment You Step Inside! Special Interior Features Include A 2 Story Turret W/ Soaring Palladian Windows, Formal Moldings, Hardwood Floors, Formal Living & Dining Rooms, A Gourmet Kitchen, Main Level Master Suite With Luxurious Bathroom & Walk In, 2nd Master Upstairs W/ Private Bath, A Cozy Den With Wood Stove &A Fully Finished Walk Out Lower Level W/ Office/Media Room, Rec Room, Full Bath & Huge Family Room With A Gas Fireplace. This Beauty Has It All & Is Sure To Impress, Call Today For More Info!
Location
State VA
County Clarke
Zoning AOC
Rooms
Other Rooms Living Room, Dining Room, Primary Bedroom, Bedroom 2, Bedroom 3, Bedroom 4, Kitchen, Game Room, Family Room, Den, Breakfast Room, Media Room
Basement Rear Entrance, Connecting Stairway, Outside Entrance, Full, Fully Finished, Daylight, Full, Windows, Walkout Level
Main Level Bedrooms 1
Interior
Interior Features Attic, Kitchen - Galley, Breakfast Area, Dining Area, Chair Railings, Upgraded Countertops, Crown Moldings, Primary Bath(s), Wood Floors, Entry Level Bedroom, WhirlPool/HotTub, Floor Plan - Traditional, Floor Plan - Open
Hot Water Bottled Gas
Heating Forced Air
Cooling Central A/C
Flooring Hardwood, Carpet, Ceramic Tile
Fireplaces Number 1
Fireplaces Type Mantel(s), Gas/Propane, Fireplace - Glass Doors
Equipment Washer/Dryer Hookups Only, Dishwasher, Disposal, Dryer, Icemaker, Microwave, Oven/Range - Electric, Refrigerator, Washer, Water Heater
Fireplace Y
Window Features Double Pane,Palladian
Appliance Washer/Dryer Hookups Only, Dishwasher, Disposal, Dryer, Icemaker, Microwave, Oven/Range - Electric, Refrigerator, Washer, Water Heater
Heat Source Propane - Leased
Exterior
Exterior Feature Deck(s), Wrap Around
Garage Garage Door Opener, Garage - Front Entry
Garage Spaces 2.0
Fence Picket
Waterfront N
Water Access N
View Scenic Vista, Pasture, Mountain, Garden/Lawn
Roof Type Shingle
Accessibility None
Porch Deck(s), Wrap Around
Road Frontage Private
Parking Type Off Street, Detached Garage
Total Parking Spaces 2
Garage Y
Building
Lot Description Cleared, Landscaping, Open, Private
Story 3+
Sewer Septic = # of BR
Water Well
Architectural Style Victorian
Level or Stories 3+
Additional Building Above Grade, Below Grade
Structure Type 2 Story Ceilings,High,Dry Wall
New Construction N
Schools
Elementary Schools Call School Board
Middle Schools Johnson-Williams
High Schools Clarke County
School District Clarke County Public Schools
Others
Senior Community No
Tax ID 24--A-56A
Ownership Fee Simple
SqFt Source Estimated
Special Listing Condition Standard
Read Less Info
Want to know what your home might be worth? Contact us for a FREE valuation!

Our team is ready to help you sell your home for the highest possible price ASAP

Bought with Jason Mero • Weichert, REALTORS

"My job is to find and attract mastery-based agents to the office, protect the culture, and make sure everyone is happy! "






