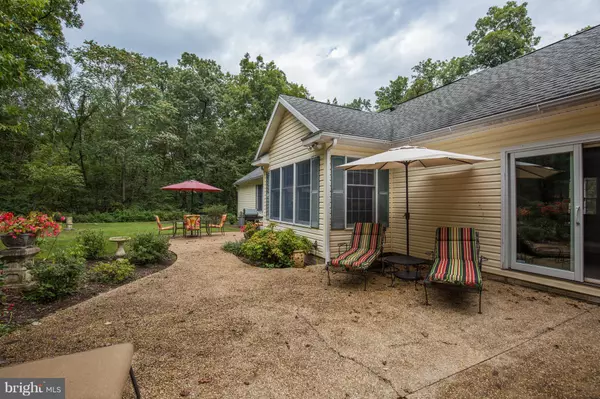$500,000
$499,990
For more information regarding the value of a property, please contact us for a free consultation.
4 Beds
4 Baths
3,845 SqFt
SOLD DATE : 06/07/2019
Key Details
Sold Price $500,000
Property Type Single Family Home
Sub Type Detached
Listing Status Sold
Purchase Type For Sale
Square Footage 3,845 sqft
Price per Sqft $130
Subdivision Ashwill Farm Partnership
MLS Listing ID 1007431960
Sold Date 06/07/19
Style Ranch/Rambler
Bedrooms 4
Full Baths 3
Half Baths 1
HOA Y/N N
Abv Grd Liv Area 3,845
Originating Board MRIS
Year Built 2001
Annual Tax Amount $3,437
Tax Year 2018
Lot Size 4.000 Acres
Acres 4.0
Property Description
Privacy & relaxation awaits in this oasis of 4+ wooded acres at end of private drive. Wildlife galore! Convenient for Rt 7 commuters. Over 3800 sq.ft. of living space, 2 master bedrooms, gourmet kitchen w/ granite. stainless steel appliances . Formal dining room, large family room. Amazing solarium to enjoy all 4 seasons. 2 zoned heating & air. Lots of storage. Invisible fencing around property.
Location
State VA
County Clarke
Zoning AOC
Rooms
Other Rooms Living Room, Dining Room, Primary Bedroom, Bedroom 3, Bedroom 4, Kitchen, Family Room, Foyer, Breakfast Room, Sun/Florida Room, Storage Room
Main Level Bedrooms 4
Interior
Interior Features Attic, Breakfast Area, Dining Area, Primary Bath(s), Entry Level Bedroom, Chair Railings, Upgraded Countertops, Crown Moldings, Wood Floors, Recessed Lighting, Floor Plan - Traditional
Hot Water Electric
Heating Forced Air
Cooling Central A/C
Fireplaces Number 1
Equipment Washer/Dryer Hookups Only, Dishwasher, Disposal, Dryer, Microwave, Refrigerator, Washer, Oven/Range - Gas, Exhaust Fan, Icemaker, Water Conditioner - Owned, Water Heater, Range Hood, Central Vacuum
Fireplace Y
Window Features Screens,Insulated
Appliance Washer/Dryer Hookups Only, Dishwasher, Disposal, Dryer, Microwave, Refrigerator, Washer, Oven/Range - Gas, Exhaust Fan, Icemaker, Water Conditioner - Owned, Water Heater, Range Hood, Central Vacuum
Heat Source Propane - Leased
Exterior
Exterior Feature Deck(s), Patio(s), Porch(es)
Garage Garage Door Opener, Garage - Side Entry
Garage Spaces 2.0
Utilities Available Cable TV Available
Waterfront N
Water Access N
View Trees/Woods
Roof Type Shingle
Accessibility None
Porch Deck(s), Patio(s), Porch(es)
Parking Type Driveway, Attached Garage
Attached Garage 2
Total Parking Spaces 2
Garage Y
Building
Lot Description Backs to Trees, Secluded, Private
Story 2
Foundation Concrete Perimeter
Sewer Septic Exists, Septic < # of BR
Water Well
Architectural Style Ranch/Rambler
Level or Stories 2
Additional Building Above Grade
Structure Type Tray Ceilings,Dry Wall
New Construction N
Schools
School District Clarke County Public Schools
Others
Senior Community No
Tax ID 8--12-6
Ownership Fee Simple
SqFt Source Estimated
Security Features Security System
Special Listing Condition Standard
Read Less Info
Want to know what your home might be worth? Contact us for a FREE valuation!

Our team is ready to help you sell your home for the highest possible price ASAP

Bought with Sherry S Wilson • RE/MAX Premier

"My job is to find and attract mastery-based agents to the office, protect the culture, and make sure everyone is happy! "






