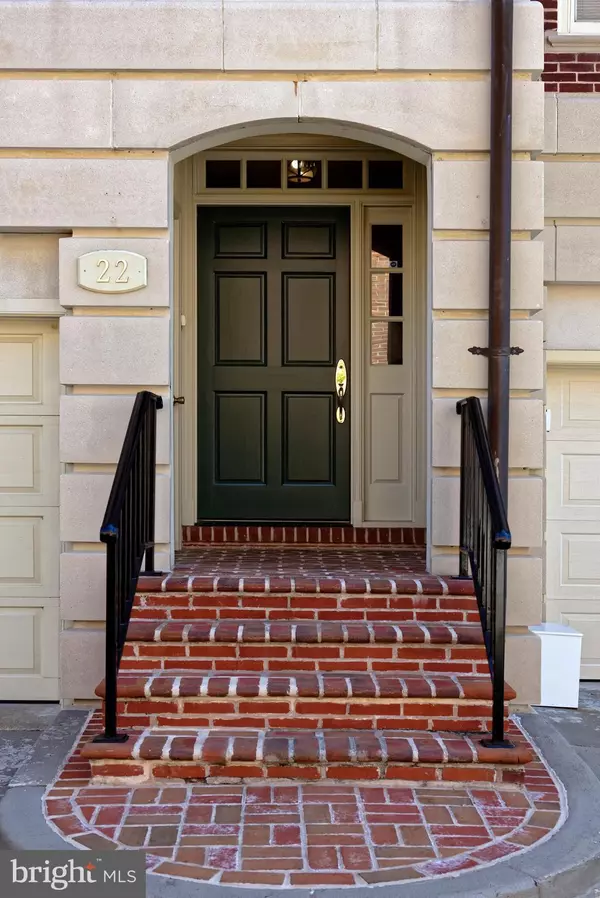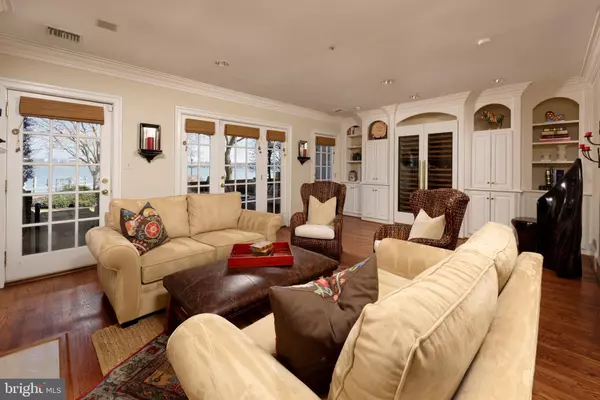$2,685,000
$3,050,000
12.0%For more information regarding the value of a property, please contact us for a free consultation.
5 Beds
6 Baths
4,212 SqFt
SOLD DATE : 06/10/2019
Key Details
Sold Price $2,685,000
Property Type Condo
Sub Type Condo/Co-op
Listing Status Sold
Purchase Type For Sale
Square Footage 4,212 sqft
Price per Sqft $637
Subdivision Harborside
MLS Listing ID VAAX226622
Sold Date 06/10/19
Style Traditional
Bedrooms 5
Full Baths 5
Half Baths 1
Condo Fees $1,010/mo
HOA Y/N N
Abv Grd Liv Area 4,212
Originating Board BRIGHT
Year Built 1993
Annual Tax Amount $32,939
Tax Year 2019
Property Description
This handsome 5-story townhouse situated on the Potomac River is a dream come true for the discerning homebuyer seeking the finest luxury waterfront lifestyle in Alexandria. Exquisite living quarters and breathtaking views of the water and sunsets from every floor are your daily pleasure, in addition to the prized conveniences of a private 2-car attached garage for your vehicles and a RARE 35 boat slip for your vessel!Built in 1993, 22 Wolfe St boasts a prime location in the coveted Harborside neighborhood. The gracious interior is beautifully designed and well suited for all your needs, whether entertaining in the generously-proportioned main rooms or spending quiet time relaxing. Classic elements enrich the ambiance, such as extensive built-ins, tasteful moldings and millwork, 4 fireplaces, and rich hardwood floors.Formal living and dining rooms, and a fabulous uniquely-positioned riverside kitchen/family room on the home s second level afford perfect backdrops for hosting guests and relaxing with family. Gaze out at the Potomac while preparing meals in the elegantly-appointed chef s kitchen, styled with abundant wood cabinetry, all new stainless Viking appliances, and a charming open breakfast area. A wet bar and 300-bottle Subzero wine cooler located on level one allow easy serving of your favorite spirits, which can be enjoyed while chatting around the fireplace in the large open family room. A wall of glass doors lead out to the spacious and serene brick patio overlooking the gorgeous river, and the lovely lawn area.The peaceful upper levels house either 4 or 5 bedrooms, depending on how you utilize the space. The luxurious master suite with its own fireplace, hall of closets and ivory marble bath, along with a guest bedroom occupies the 3rd floor. Level 4 is comprised of an office/bedroom with fireplace and built-in workstation, and additional guest bedroom, both with en-suite baths. Perched on the top floor is a wonderful multipurpose room, currently used as an exercise room with a wet bar, an amazing balcony overlooking the river capturing a spectacular direct view of the U.S. Capitol building, and another bedroom and full bath in the rear. Step outside to sit on the lawn by the water or embark on your boat to set sail for the day. Truly one of a kind!
Location
State VA
County Alexandria City
Zoning W-1
Rooms
Other Rooms Living Room, Dining Room, Primary Bedroom, Sitting Room, Bedroom 2, Bedroom 3, Bedroom 4, Bedroom 5, Kitchen, Family Room, Other
Interior
Interior Features Breakfast Area, Built-Ins, Chair Railings, Combination Kitchen/Living, Crown Moldings, Family Room Off Kitchen, Floor Plan - Traditional, Kitchen - Gourmet, Kitchen - Island, Kitchen - Table Space, Primary Bath(s), Recessed Lighting, Upgraded Countertops, Wet/Dry Bar, WhirlPool/HotTub, Window Treatments, Wood Floors, Ceiling Fan(s), Central Vacuum, Intercom, Kitchen - Eat-In, Walk-in Closet(s), Wine Storage
Hot Water Natural Gas
Heating Central, Forced Air, Zoned
Cooling Central A/C, Zoned, Ceiling Fan(s)
Flooring Hardwood, Marble
Fireplaces Number 4
Fireplaces Type Gas/Propane, Mantel(s), Marble
Equipment Central Vacuum, Cooktop, Cooktop - Down Draft, Dishwasher, Disposal, Exhaust Fan, Oven - Double, Oven - Self Cleaning, Oven - Wall, Refrigerator, Washer, Dryer, Built-In Microwave, Icemaker, Intercom, Dryer - Electric, Microwave, Stainless Steel Appliances
Fireplace Y
Window Features Double Pane,Skylights
Appliance Central Vacuum, Cooktop, Cooktop - Down Draft, Dishwasher, Disposal, Exhaust Fan, Oven - Double, Oven - Self Cleaning, Oven - Wall, Refrigerator, Washer, Dryer, Built-In Microwave, Icemaker, Intercom, Dryer - Electric, Microwave, Stainless Steel Appliances
Heat Source Natural Gas
Laundry Upper Floor
Exterior
Exterior Feature Balcony, Patio(s)
Garage Covered Parking, Garage Door Opener, Inside Access
Garage Spaces 2.0
Amenities Available Common Grounds, Jog/Walk Path
Waterfront Y
Waterfront Description Private Dock Site
Water Access Y
Water Access Desc Private Access,Personal Watercraft (PWC)
View River
Roof Type Metal
Accessibility None
Porch Balcony, Patio(s)
Parking Type Attached Garage
Attached Garage 2
Total Parking Spaces 2
Garage Y
Building
Story 3+
Sewer Public Sewer
Water Public
Architectural Style Traditional
Level or Stories 3+
Additional Building Above Grade, Below Grade
Structure Type 9'+ Ceilings
New Construction N
Schools
Elementary Schools Lyles-Crouch
Middle Schools George Washington
High Schools Alexandria City
School District Alexandria City Public Schools
Others
HOA Fee Include Insurance,Lawn Care Front,Lawn Care Side,Lawn Maintenance,Reserve Funds,Road Maintenance,Sewer,Snow Removal,Trash,Water,Pier/Dock Maintenance
Senior Community No
Tax ID 075.03-0A-57
Ownership Condominium
Security Features Electric Alarm,Security System,Smoke Detector
Special Listing Condition Standard
Read Less Info
Want to know what your home might be worth? Contact us for a FREE valuation!

Our team is ready to help you sell your home for the highest possible price ASAP

Bought with William E Barnes Jr. • W. E. B. Real Estate Co., LLC

"My job is to find and attract mastery-based agents to the office, protect the culture, and make sure everyone is happy! "






