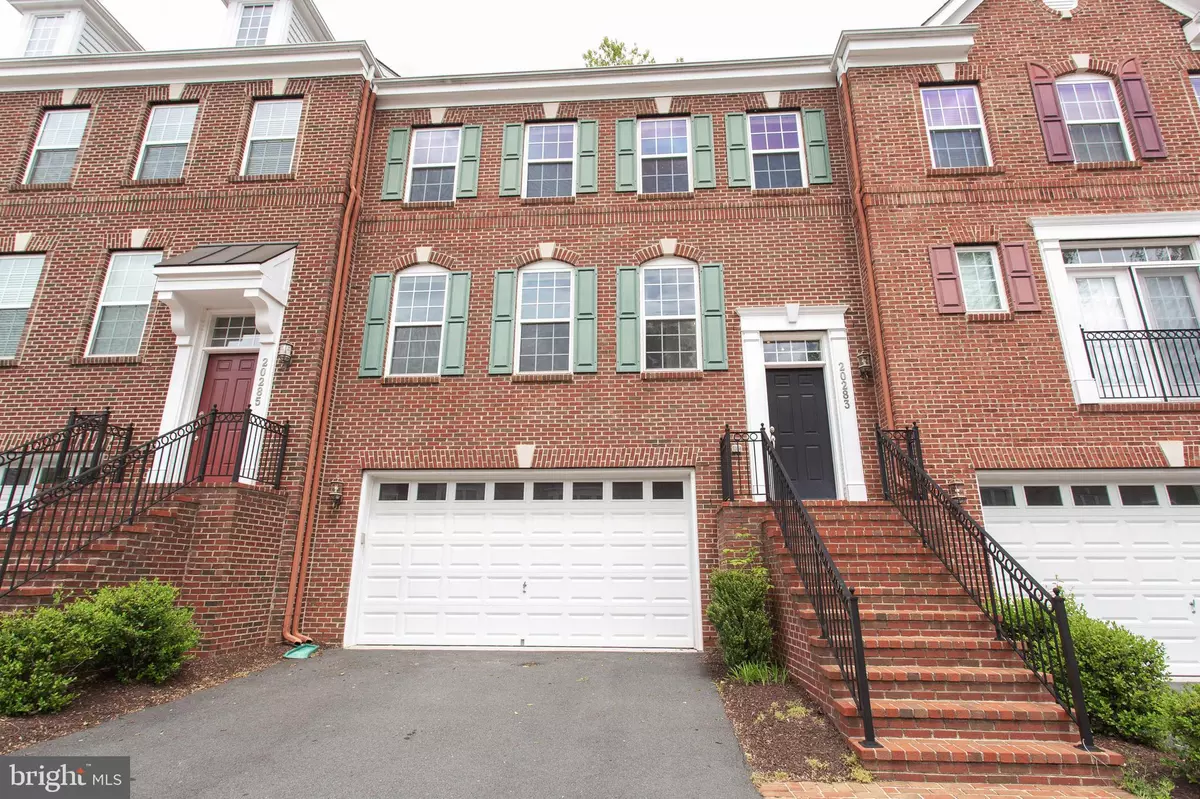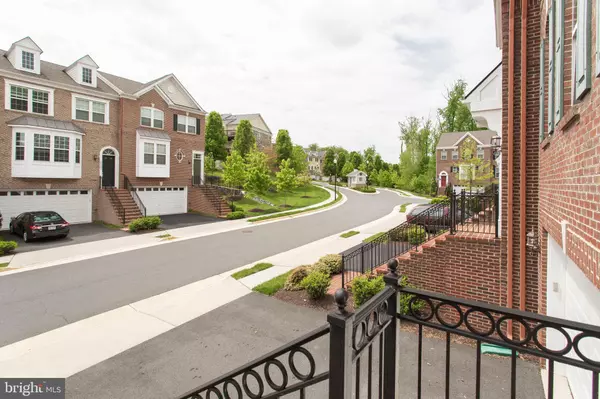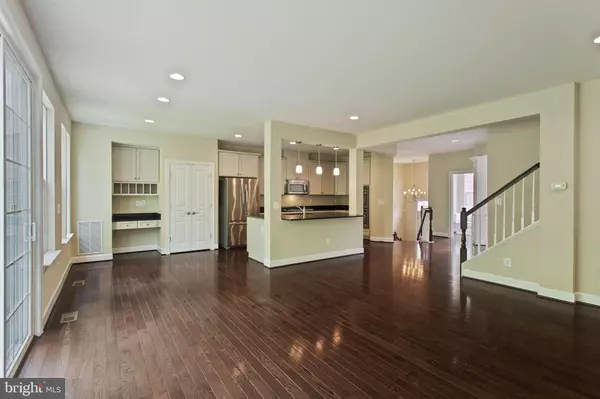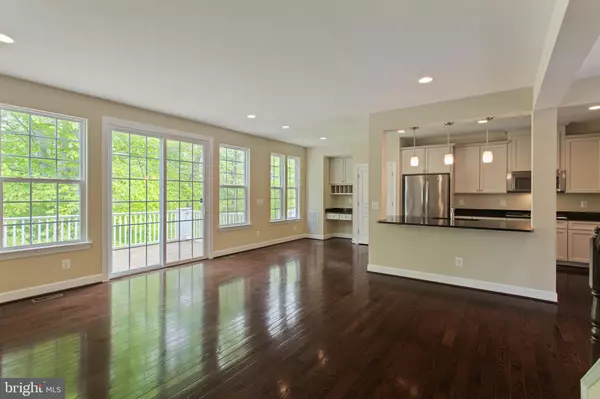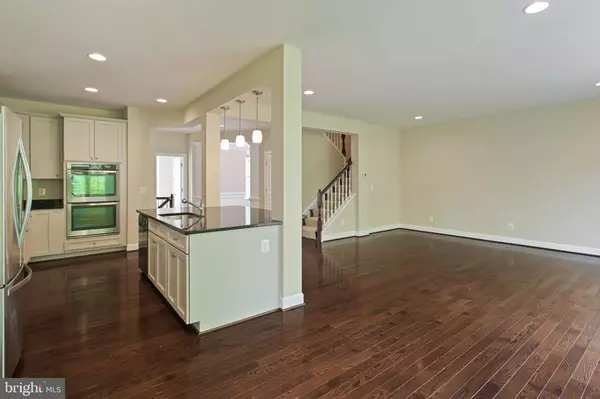$626,500
$640,000
2.1%For more information regarding the value of a property, please contact us for a free consultation.
3 Beds
5 Baths
3,217 SqFt
SOLD DATE : 05/27/2019
Key Details
Sold Price $626,500
Property Type Condo
Sub Type Condo/Co-op
Listing Status Sold
Purchase Type For Sale
Square Footage 3,217 sqft
Price per Sqft $194
Subdivision Overlook
MLS Listing ID VALO382562
Sold Date 05/27/19
Style Colonial
Bedrooms 3
Full Baths 3
Half Baths 2
Condo Fees $165/mo
HOA Fees $50/mo
HOA Y/N Y
Abv Grd Liv Area 2,713
Originating Board BRIGHT
Year Built 2012
Annual Tax Amount $6,247
Tax Year 2018
Property Description
As you ascend the stairs in the entry foyer, you will delight in the bright space, open floorplan and gorgeous finishes at every turn. The kitchen includes granite countertops, upgraded cabinets, stainless steel appliances, spacious center isnland, and beautiful dark hardwood floors throughout the main level. For casual dining, there is ample seating at the kitchen island or the eat-in kitchen area where you can enjoy the morning sunlight and savor a cup of coffee while enjoying the fresh air from the deck. If you prefer, treat guests to a gourmet meal in your formal dining room with beautiful crown moldings and detail. On the upper level, the master suite boasts large, bright windows, a spacious walk-in closet, and master bath with tile shower and separate soaking tub. Completing the upper level are the second and third bedrooms with a shared full bath and ample closet space. The lower level has a recreation room that can be used as a fourth bedroom with full bath attached which is perfect for visiting guests and family. Parking is a breeze with your two car attached garage and ample storage space. This townhome has it all with convenient location for commuting, shopping, and entertainment, and beautiful upgrades with a stylish flair.
Location
State VA
County Loudoun
Zoning RESIDENTIAL
Rooms
Basement Full, Fully Finished
Main Level Bedrooms 3
Interior
Interior Features Bar, Breakfast Area, Ceiling Fan(s), Floor Plan - Open, Kitchen - Gourmet, Kitchen - Island, Walk-in Closet(s), Wood Floors
Heating Forced Air
Cooling Central A/C, Ceiling Fan(s)
Flooring Hardwood, Ceramic Tile, Carpet
Heat Source Natural Gas
Exterior
Parking Features Garage - Front Entry
Garage Spaces 2.0
Amenities Available Pool - Outdoor, Tennis Courts
Water Access N
View Golf Course, Trees/Woods
Accessibility None
Attached Garage 2
Total Parking Spaces 2
Garage Y
Building
Story 3+
Sewer Public Sewer
Water Public
Architectural Style Colonial
Level or Stories 3+
Additional Building Above Grade, Below Grade
New Construction N
Schools
Elementary Schools Lowes Island
Middle Schools Seneca Ridge
High Schools Dominion
School District Loudoun County Public Schools
Others
HOA Fee Include Insurance,Lawn Maintenance,Reserve Funds,Snow Removal,Trash
Senior Community No
Tax ID 005291386004
Ownership Condominium
Special Listing Condition Standard
Read Less Info
Want to know what your home might be worth? Contact us for a FREE valuation!

Our team is ready to help you sell your home for the highest possible price ASAP

Bought with Keri K Shull • Optime Realty
"My job is to find and attract mastery-based agents to the office, protect the culture, and make sure everyone is happy! "

