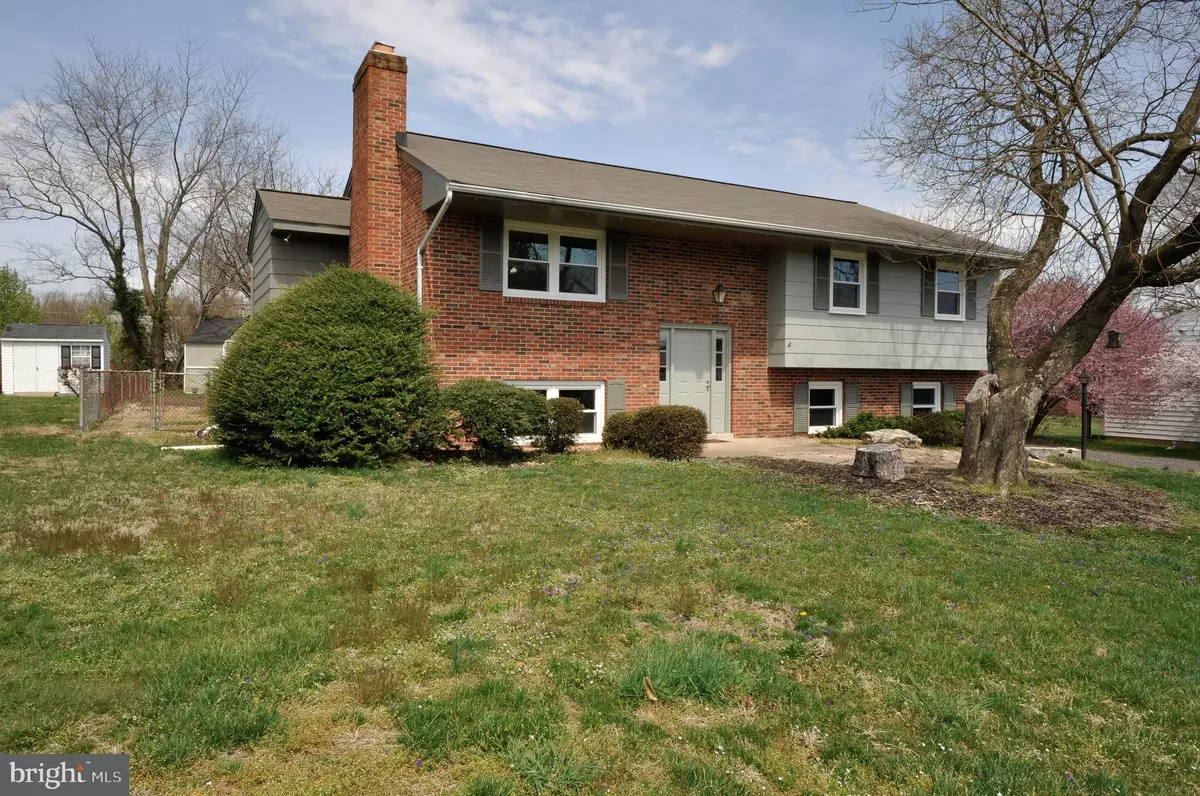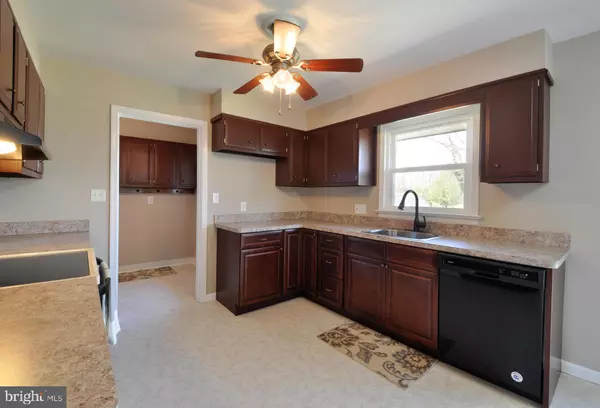$262,000
$280,000
6.4%For more information regarding the value of a property, please contact us for a free consultation.
3 Beds
2 Baths
1,376 SqFt
SOLD DATE : 05/31/2019
Key Details
Sold Price $262,000
Property Type Single Family Home
Sub Type Detached
Listing Status Sold
Purchase Type For Sale
Square Footage 1,376 sqft
Price per Sqft $190
Subdivision Sheraton Hills
MLS Listing ID VASP210916
Sold Date 05/31/19
Style Split Foyer
Bedrooms 3
Full Baths 2
HOA Y/N N
Abv Grd Liv Area 1,376
Originating Board BRIGHT
Year Built 1971
Annual Tax Amount $1,327
Tax Year 2017
Lot Size 0.333 Acres
Acres 0.33
Property Description
Beautiful updated bright sunlit open floor plan home, in rarely available Sheraton Hills. Close to it all. Cleaned, painted, polished and/or replaced: new carpet, windows, paint, the work has been done. Oversized stairs and hall way for easy accessibility. You are not dreaming, this home is ready to become yours. Perfectly situated close to shopping, public transport, mass transport, schools, parks, and recreation. Large, level, established yard with native plants, trees and birds and opportunities for wildlife viewing. History is everywhere; live where America began. Room to stretch out and expand in this neighborhood close to everything. Walk to doctor, dentist, hairdresser, shopping, and restaurants. Commuter lot is situated less than mile stroll away, take the bus, train, or carpool to work or hop the bus to Baltimore or NY.
Location
State VA
County Spotsylvania
Zoning R1
Direction South
Rooms
Other Rooms Basement, Bathroom 2
Basement Partially Finished, Daylight, Full
Main Level Bedrooms 3
Interior
Interior Features Carpet, Ceiling Fan(s), Attic, Chair Railings, Combination Dining/Living, Combination Kitchen/Dining, Dining Area, Floor Plan - Open, Primary Bath(s), Pantry
Hot Water Electric
Heating Forced Air
Cooling Central A/C, Ceiling Fan(s)
Flooring Carpet, Ceramic Tile, Vinyl
Fireplaces Number 2
Fireplaces Type Brick, Fireplace - Glass Doors, Mantel(s), Screen, Wood
Equipment Disposal, Water Heater, Stove, Refrigerator, Icemaker, Dishwasher
Furnishings No
Fireplace Y
Window Features Double Pane,Energy Efficient,ENERGY STAR Qualified,Screens,Vinyl Clad
Appliance Disposal, Water Heater, Stove, Refrigerator, Icemaker, Dishwasher
Heat Source Natural Gas
Laundry Hookup, Lower Floor
Exterior
Exterior Feature Porch(es)
Garage Garage - Side Entry, Oversized
Garage Spaces 1.0
Waterfront N
Water Access N
View Garden/Lawn
Roof Type Asphalt
Street Surface Paved
Accessibility >84\" Garage Door, 36\"+ wide Halls, Thresholds <5/8\"
Porch Porch(es)
Road Frontage State
Parking Type Driveway, Attached Garage
Attached Garage 1
Total Parking Spaces 1
Garage Y
Building
Story 2
Sewer Public Sewer
Water Public
Architectural Style Split Foyer
Level or Stories 2
Additional Building Above Grade, Below Grade
Structure Type Dry Wall
New Construction N
Schools
School District Spotsylvania County Public Schools
Others
Senior Community No
Tax ID 22B2-44-
Ownership Fee Simple
SqFt Source Estimated
Security Features Carbon Monoxide Detector(s),Fire Detection System
Horse Property N
Special Listing Condition Standard
Read Less Info
Want to know what your home might be worth? Contact us for a FREE valuation!

Our team is ready to help you sell your home for the highest possible price ASAP

Bought with Raymond L Nelson • Nest Realty Fredericksburg

"My job is to find and attract mastery-based agents to the office, protect the culture, and make sure everyone is happy! "






