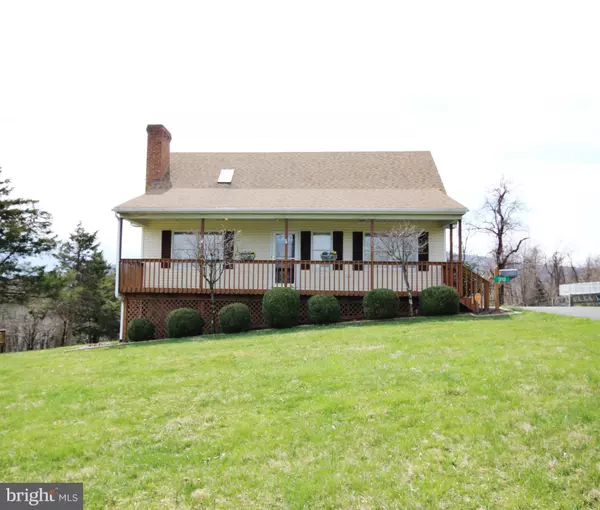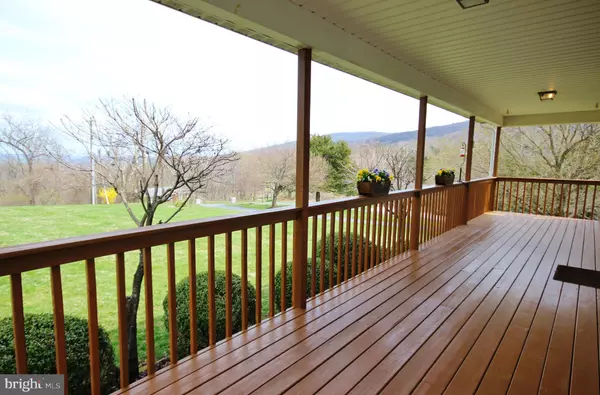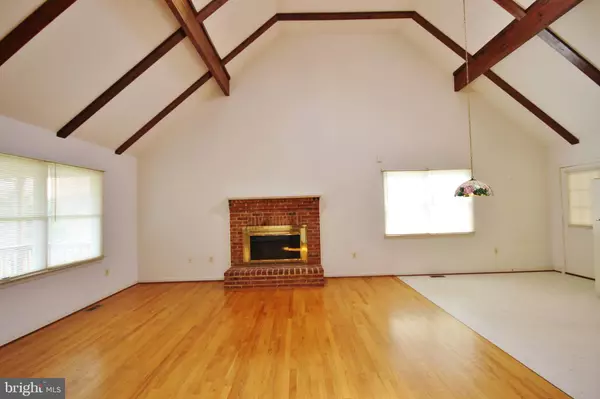$257,000
$259,900
1.1%For more information regarding the value of a property, please contact us for a free consultation.
3 Beds
2 Baths
1,926 SqFt
SOLD DATE : 05/31/2019
Key Details
Sold Price $257,000
Property Type Single Family Home
Sub Type Detached
Listing Status Sold
Purchase Type For Sale
Square Footage 1,926 sqft
Price per Sqft $133
Subdivision Apple Mt Lake
MLS Listing ID VAWR136278
Sold Date 05/31/19
Style Cape Cod
Bedrooms 3
Full Baths 2
HOA Fees $54/mo
HOA Y/N Y
Abv Grd Liv Area 1,476
Originating Board BRIGHT
Year Built 1990
Annual Tax Amount $1,402
Tax Year 2018
Lot Size 1.030 Acres
Acres 1.03
Property Description
Like mountain views, peace and slower pace? Then Linden and this home may be your place! Nicely kept home on crest on hill near the tot lot and tennis courts, on paved road. Spectacular views from 36x7 covered front porch or rear 20x10 & 12x10 two tiered deck. Hardwood floors in vaulted ceiling great room with fireplace and in front main level bedroom. Rear main level bedroom has exit to deck. Finished walk out basement has wood stove and a 25x15 unfinished area with rough in plumbing for bath. Original laundry hook up in basement, with additional laundry on main level.
Location
State VA
County Warren
Zoning R
Direction North
Rooms
Other Rooms Bedroom 2, Bedroom 3, Kitchen, Family Room, Basement, Bedroom 1, Sun/Florida Room, Great Room, Laundry, Bathroom 1, Bathroom 2
Basement Full, Outside Entrance, Rough Bath Plumb, Space For Rooms, Walkout Level, Side Entrance, Fully Finished
Main Level Bedrooms 2
Interior
Interior Features Carpet, Ceiling Fan(s), Entry Level Bedroom, Exposed Beams, Family Room Off Kitchen, Floor Plan - Open, Kitchen - Country, Kitchen - Table Space, Skylight(s), Wood Floors, Wood Stove
Hot Water Electric
Heating Forced Air
Cooling Ceiling Fan(s), Central A/C
Flooring Carpet, Concrete, Hardwood, Vinyl
Fireplaces Number 1
Fireplaces Type Fireplace - Glass Doors
Equipment Dishwasher, Dryer, Exhaust Fan, Icemaker, Microwave, Oven/Range - Electric, Range Hood, Refrigerator, Washer, Water Heater, Dryer - Electric, Oven - Single
Furnishings No
Fireplace Y
Window Features Skylights,Screens,Double Pane
Appliance Dishwasher, Dryer, Exhaust Fan, Icemaker, Microwave, Oven/Range - Electric, Range Hood, Refrigerator, Washer, Water Heater, Dryer - Electric, Oven - Single
Heat Source Electric
Laundry Basement, Main Floor
Exterior
Exterior Feature Deck(s), Patio(s), Porch(es)
Amenities Available Beach, Basketball Courts, Lake, Tennis Courts, Water/Lake Privileges
Waterfront N
Water Access N
View Garden/Lawn, Mountain, Panoramic
Accessibility Level Entry - Main, Other
Porch Deck(s), Patio(s), Porch(es)
Parking Type Driveway
Garage N
Building
Lot Description Cleared, Backs to Trees
Story 3+
Sewer On Site Septic, Gravity Sept Fld
Water Well
Architectural Style Cape Cod
Level or Stories 3+
Additional Building Above Grade, Below Grade
Structure Type 2 Story Ceilings,Dry Wall
New Construction N
Schools
Elementary Schools Hilda J. Barbour
Middle Schools Warren County
High Schools Warren County
School District Warren County Public Schools
Others
Pets Allowed N
HOA Fee Include Recreation Facility
Senior Community No
Tax ID 22B N3
Ownership Fee Simple
SqFt Source Estimated
Security Features Security System,Smoke Detector
Horse Property N
Special Listing Condition Standard
Read Less Info
Want to know what your home might be worth? Contact us for a FREE valuation!

Our team is ready to help you sell your home for the highest possible price ASAP

Bought with Dawn D Laughlin • RE/MAX Gateway

"My job is to find and attract mastery-based agents to the office, protect the culture, and make sure everyone is happy! "






