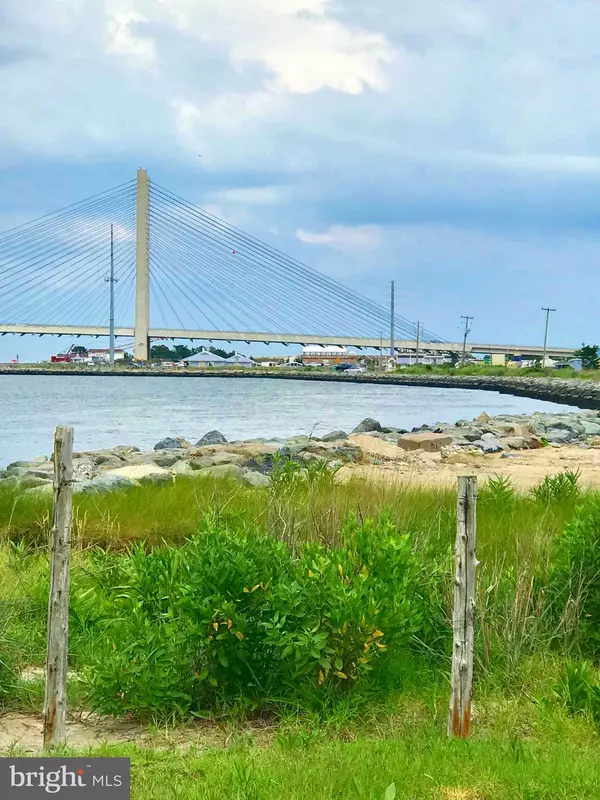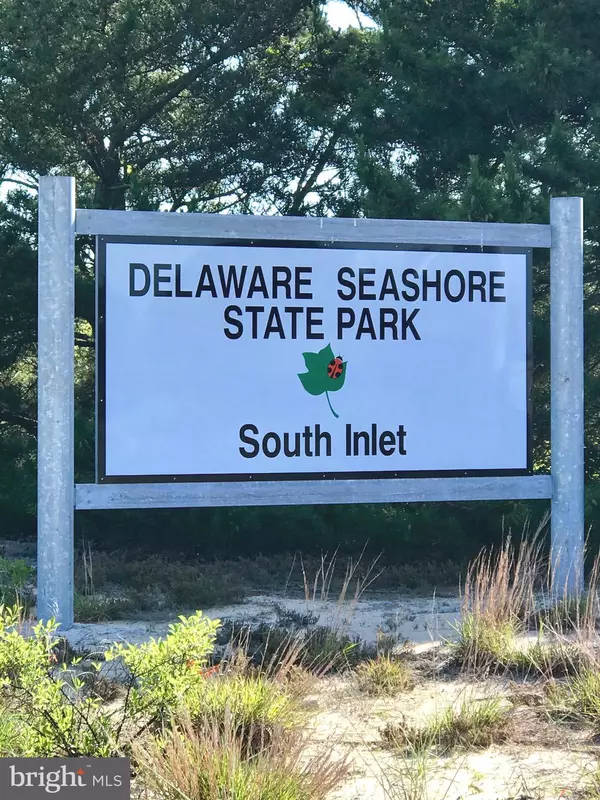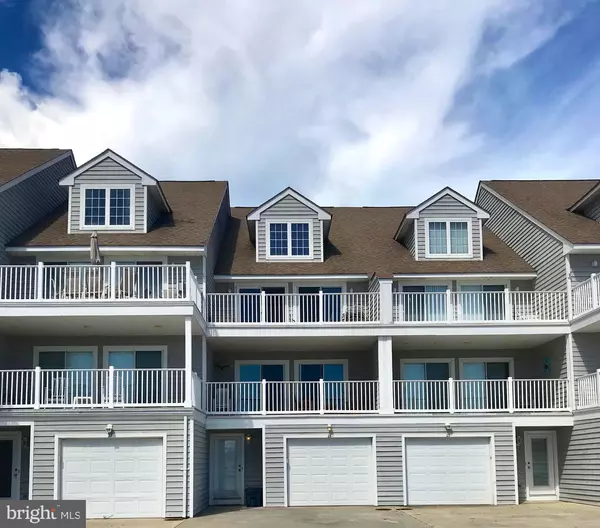$485,000
$510,000
4.9%For more information regarding the value of a property, please contact us for a free consultation.
4 Beds
5 Baths
3,000 SqFt
SOLD DATE : 05/24/2019
Key Details
Sold Price $485,000
Property Type Condo
Sub Type Condo/Co-op
Listing Status Sold
Purchase Type For Sale
Square Footage 3,000 sqft
Price per Sqft $161
Subdivision South Shore Marina
MLS Listing ID 1007095386
Sold Date 05/24/19
Style Coastal
Bedrooms 4
Full Baths 4
Half Baths 1
Condo Fees $8,243/ann
HOA Fees $156/ann
HOA Y/N Y
Abv Grd Liv Area 3,000
Originating Board BRIGHT
Year Built 2002
Annual Tax Amount $1,178
Tax Year 2018
Property Description
MOVE-IN READY... just bring your suitcase and SITBACK, ENJOY AND RELAX...enjoy the sunrises and sunsets from this luxurious waterfront townhome located in a prestigious gated community on the Indian River Inlet. This meticulously maintained townhouse overlooks the South Shore Marina. The desirable and unique location of this home is a rare find and provides water views from almost every window. Amazing sunsets overlooking the Indian River Bay are priceless and can be viewed from numerous decks and balconies, 5 to be exact! Off the main master bedroom there is a large 19 x 10 ft covered balcony which provides shade for a comfortable and protected experience on a hot summer day. For those that prefer more fun in the sun, the extremely large main living area boasts a large 19 x 10 ft sundeck. South Shore Marina is an amenity rich community and offers something for everyone. Whether it be swimming in the community pool, playing tennis, watching the boats go in and out of the inlet, strolling the docks to see what the fresh catch of the day is, observing and appreciating nature and wildlife, admiring the sunrise and sunset...there is lots of fun to be had! From this premier Delaware Beach location walking or biking to the State Beach for some fun in the sun or surf fishing on the jetty is simple and there is no need to cross the highway. This spacious and lovely townhome boasts 4 bedrooms all with ensuite full baths. The master bedroom has a large jacuzzi tub, separate shower, double vanities, walk in closet and a private 19 x 10 covered balcony. A perfect place to get away enjoy a good book. The second bedroom has its own private balcony, walk in closet, full bath with shower and double vanities. The third bedroom has its own private balcony, 2 ample closets and a full bath with tub/shower. The fourth bedroom is a loft with its own private full bath and closet, overlooking the extra-extra large living area. The living area is spacious and L-shaped with a gas fireplace, cathedral ceilings and a huge sundeck overlooking the marina. Lots of family fun time to be had with room to spread out if needed. The large white kitchen with with a double oven has solid surface countertops, a breakfast bar, separate dining and cafe table, balcony, powder room. Family and friends have plenty of room to dine and socialize together in this large kitchen. One car garage with extra storage space and a shower, paved driveway that can park 3 additional cars. It has been well taken care of and has been updated... including brand new carpeting and recently painted with neutral and sea glass color scheme. This conveniently located townhome is less than a 5 minute drive to downtown Bethany and less than a 10 minute drive to Dewey/Rehoboth. A must see....come appreciate the beauty of 25 Marina View Ct!
Location
State DE
County Sussex
Area Baltimore Hundred (31001)
Zoning K 3684
Rooms
Main Level Bedrooms 1
Interior
Interior Features Attic, Breakfast Area, Carpet, Ceiling Fan(s), Combination Kitchen/Dining, Family Room Off Kitchen, Kitchen - Eat-In, Dining Area, Kitchen - Table Space, Primary Bath(s), Primary Bedroom - Bay Front, Recessed Lighting, Stall Shower, Upgraded Countertops, Window Treatments, Other, Walk-in Closet(s), Floor Plan - Open, WhirlPool/HotTub
Heating Forced Air
Cooling Central A/C
Flooring Carpet, Ceramic Tile
Fireplaces Number 1
Fireplaces Type Gas/Propane
Equipment Built-In Microwave, Built-In Range, Cooktop, Dishwasher, Disposal, Dryer - Electric, Extra Refrigerator/Freezer, Washer, Water Heater, Exhaust Fan, Refrigerator
Furnishings Yes
Fireplace Y
Appliance Built-In Microwave, Built-In Range, Cooktop, Dishwasher, Disposal, Dryer - Electric, Extra Refrigerator/Freezer, Washer, Water Heater, Exhaust Fan, Refrigerator
Heat Source Electric
Exterior
Exterior Feature Balconies- Multiple, Deck(s), Balcony
Parking Features Garage - Front Entry, Garage Door Opener, Additional Storage Area
Garage Spaces 4.0
Utilities Available Cable TV
Amenities Available Gated Community, Pool - Outdoor, Swimming Pool, Tennis Courts
Waterfront Description None
Water Access N
View Bay, Marina, Garden/Lawn, Water
Roof Type Shingle
Accessibility None
Porch Balconies- Multiple, Deck(s), Balcony
Attached Garage 1
Total Parking Spaces 4
Garage Y
Building
Story 3+
Foundation Slab, Crawl Space
Sewer Public Sewer
Water Public
Architectural Style Coastal
Level or Stories 3+
Additional Building Above Grade, Below Grade
Structure Type Dry Wall,Cathedral Ceilings
New Construction N
Schools
School District Indian River
Others
HOA Fee Include Ext Bldg Maint,Insurance,Lawn Maintenance,Road Maintenance,Trash
Senior Community No
Tax ID 134-02.00-3.00-B-5
Ownership Condominium
Acceptable Financing Cash, Conventional
Horse Property N
Listing Terms Cash, Conventional
Financing Cash,Conventional
Special Listing Condition Standard
Read Less Info
Want to know what your home might be worth? Contact us for a FREE valuation!

Our team is ready to help you sell your home for the highest possible price ASAP

Bought with JILL DONOHUE • Keller Williams Realty
"My job is to find and attract mastery-based agents to the office, protect the culture, and make sure everyone is happy! "






