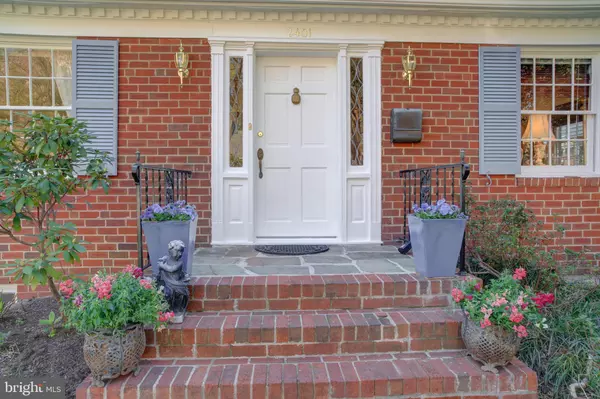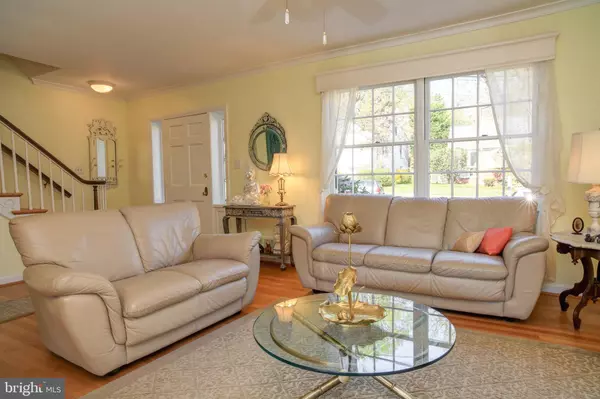$1,014,000
$949,900
6.7%For more information regarding the value of a property, please contact us for a free consultation.
4 Beds
3 Baths
2,747 SqFt
SOLD DATE : 05/17/2019
Key Details
Sold Price $1,014,000
Property Type Single Family Home
Sub Type Detached
Listing Status Sold
Purchase Type For Sale
Square Footage 2,747 sqft
Price per Sqft $369
Subdivision Crystal Spring Knolls
MLS Listing ID VAAR147678
Sold Date 05/17/19
Style Cape Cod
Bedrooms 4
Full Baths 3
HOA Y/N N
Abv Grd Liv Area 2,077
Originating Board BRIGHT
Year Built 1955
Annual Tax Amount $8,942
Tax Year 2018
Lot Size 9,137 Sqft
Acres 0.21
Property Description
Beautiful Cape Cod one light to DC, but set in a quiet neighborhood off of Nellie Custis. Walking distance to Donaldson Run Park and hiking trails. Near the the Ballston Quarter, and future Amazon headquarters in Arlington. This four bedroom, three full bath home has been renovated and has copious amounts of storage. Lovely sun rooms off of the dining room, AND one off the master bedroom. There is also a deck off of the master, and one off of the eating space in the kitchen. Large kitchen has Italian tile flooring and granite counter tops. Stainless steel appliances, and a large walk in pantry round out this gourmet kitchen. Three wood burning fireplaces. One in the living room, one in the main floor bedroom next to the sunroom, and one in the basement. Basement has enough space to have a family room and build an in law suite if so desired. New full bath already in place, and large utility room contains washer and dryer. This home sits on a pleaceful lot but is close to so much. Entertainment, restaurants, shopping, groceries, bike paths, and DC. Lovingly cared for, the pride of ownership shows every where you look. Two bedrooms on the main floor, and two on the upper floor. The master is spacious and has a walk in closet. Just picture yourself sitting in the reading room on a rainy day, or sitting outsite on a pleasant evening with your favorite snack or beverage. One car garage is extra long and has plenty of room for storage. Entrance to garage is in the back. Fireplace in living room has been restored and has a newly painted mantel and granite surround. This is the home for your! Open houses both Saturday and Sunday from 12:00 - 2:00. See you there!
Location
State VA
County Arlington
Zoning R-10
Rooms
Other Rooms Living Room, Dining Room, Primary Bedroom, Sitting Room, Bedroom 2, Kitchen, Family Room, Basement, Bedroom 1, Sun/Florida Room, Other, Utility Room, Bathroom 1, Bathroom 2, Bathroom 3
Basement Other, Connecting Stairway, Daylight, Partial, Full, Garage Access, Heated, Improved, Interior Access, Outside Entrance, Partially Finished, Rear Entrance, Windows
Main Level Bedrooms 4
Interior
Interior Features Breakfast Area, Carpet, Entry Level Bedroom, Floor Plan - Traditional, Formal/Separate Dining Room, Kitchen - Gourmet, Primary Bath(s), Wood Floors
Hot Water Natural Gas
Heating Forced Air
Cooling Central A/C
Flooring Carpet, Ceramic Tile, Hardwood
Fireplaces Number 3
Fireplaces Type Mantel(s), Marble
Equipment Built-In Microwave, Dishwasher, Disposal, Dryer, Icemaker, Oven - Single, Refrigerator, Stove, Washer
Fireplace Y
Appliance Built-In Microwave, Dishwasher, Disposal, Dryer, Icemaker, Oven - Single, Refrigerator, Stove, Washer
Heat Source Natural Gas
Exterior
Garage Additional Storage Area, Basement Garage, Garage - Rear Entry, Oversized
Garage Spaces 1.0
Utilities Available Cable TV Available, Natural Gas Available, Electric Available
Waterfront N
Water Access N
View Street
Street Surface Black Top
Accessibility None
Road Frontage City/County
Parking Type Attached Garage, Driveway, On Street
Attached Garage 1
Total Parking Spaces 1
Garage Y
Building
Lot Description Rear Yard
Story 3+
Sewer Public Sewer
Water Public
Architectural Style Cape Cod
Level or Stories 3+
Additional Building Above Grade, Below Grade
New Construction N
Schools
School District Arlington County Public Schools
Others
Pets Allowed Y
Senior Community No
Tax ID 04-016-005
Ownership Fee Simple
SqFt Source Estimated
Horse Property N
Special Listing Condition Standard
Pets Description Cats OK, Dogs OK
Read Less Info
Want to know what your home might be worth? Contact us for a FREE valuation!

Our team is ready to help you sell your home for the highest possible price ASAP

Bought with Robyn C Burdett • RE/MAX West End

"My job is to find and attract mastery-based agents to the office, protect the culture, and make sure everyone is happy! "






