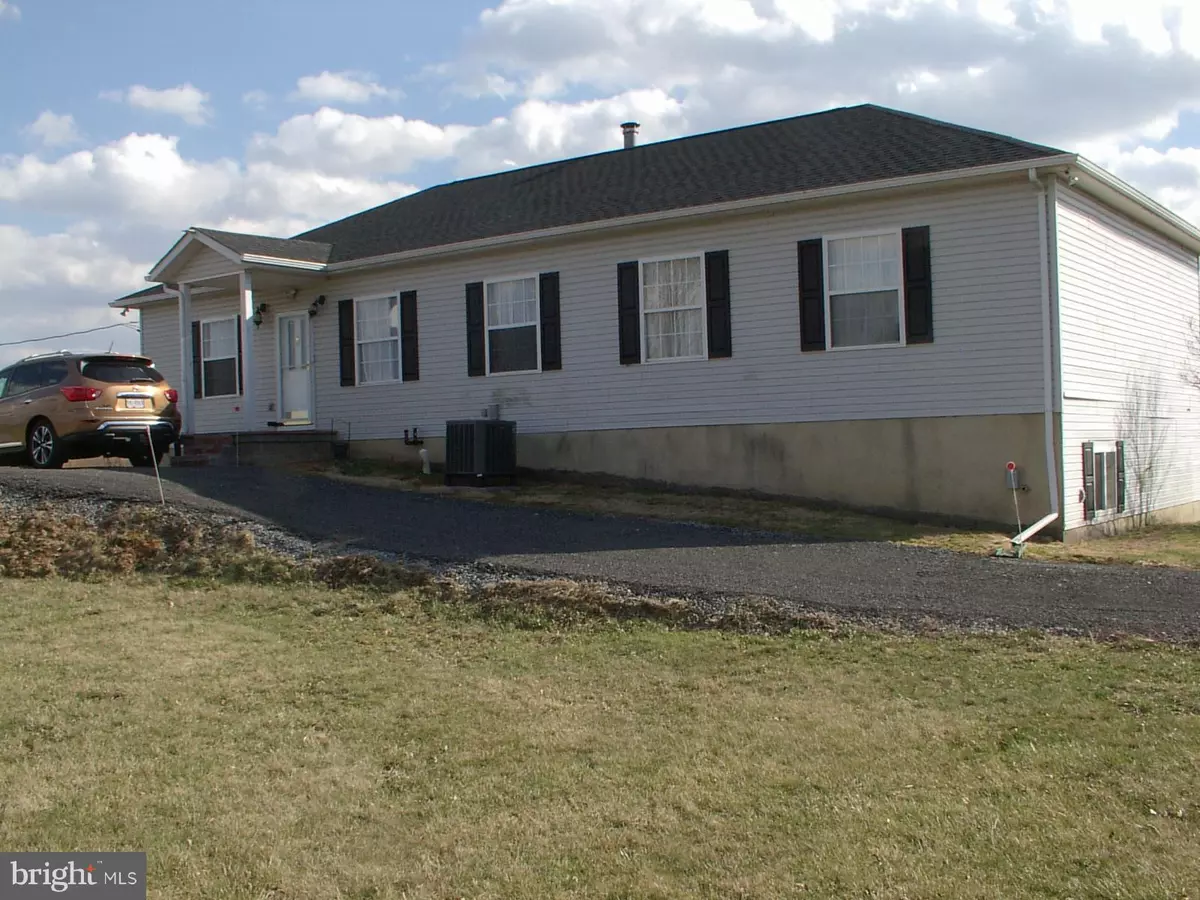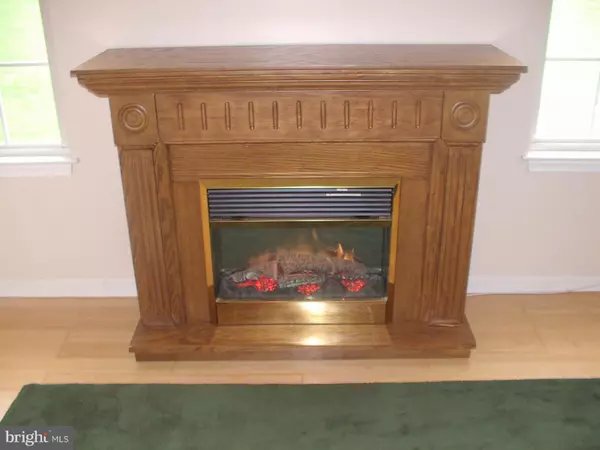$359,900
$359,900
For more information regarding the value of a property, please contact us for a free consultation.
4 Beds
3 Baths
2,500 SqFt
SOLD DATE : 04/25/2019
Key Details
Sold Price $359,900
Property Type Single Family Home
Sub Type Detached
Listing Status Sold
Purchase Type For Sale
Square Footage 2,500 sqft
Price per Sqft $143
Subdivision Soldiers Way
MLS Listing ID 1000277338
Sold Date 04/25/19
Style Ranch/Rambler
Bedrooms 4
Full Baths 3
HOA Y/N N
Abv Grd Liv Area 1,680
Originating Board MRIS
Year Built 1997
Annual Tax Amount $2,693
Tax Year 2017
Lot Size 1.890 Acres
Acres 1.89
Property Description
Single level living. NO HOA.Reduced 30k for quick sale. Home actually has 6 bedrooms but perk is rated at 4 bedrooms or 8 people. So this leaves choice rooms for office, crafts, sewing, hobby, den, library, man cave, storage, etc. Bought in 2016 in gutted condition. Remodeled in 16-17 with SS appliances, granite counter tops, 42" self closing cabinets and counter drawers. Special attic antennas and amplifiers to get up to 60 TV channels and includes all major networks. Hotspot amplifier for phone internet.2 master baths on main level, 1 with jetted garden tub, double sinks and seperate shower. Fruit trees on the property and great mountain views from the sunny southern vista 12 X 28 deck with maintenance free vinyl railing. 26 X 27 double garage with work benches and shelving with the extra room. 12 X 16 shed with electric could be stalls or workshop with large door for riding mower or ATV & has a loft. Washer, dryer and electric fireplace convey. Be sure to open documents here in this listing for tons of information
Location
State VA
County Clarke
Zoning AGR
Rooms
Other Rooms Living Room, Dining Room, Primary Bedroom, Bedroom 3, Bedroom 4, Kitchen, Game Room, Family Room, Laundry, Other, Office, Storage Room, Utility Room, Bathroom 3, Hobby Room
Basement Connecting Stairway, Outside Entrance, Daylight, Partial, Full, Partially Finished, Windows
Main Level Bedrooms 4
Interior
Interior Features Butlers Pantry, Kitchen - Island, Dining Area, Primary Bath(s), Entry Level Bedroom, Window Treatments, WhirlPool/HotTub, Wood Floors, Upgraded Countertops, Floor Plan - Open, Floor Plan - Traditional
Hot Water Electric
Heating Heat Pump(s)
Cooling Ceiling Fan(s), Heat Pump(s), Central A/C
Fireplaces Number 1
Fireplaces Type Heatilator
Equipment Dishwasher, Icemaker, Oven/Range - Electric, Water Heater, ENERGY STAR Refrigerator, Microwave, Dryer - Front Loading, Washer, Dryer
Fireplace Y
Window Features Double Pane,Insulated,Screens
Appliance Dishwasher, Icemaker, Oven/Range - Electric, Water Heater, ENERGY STAR Refrigerator, Microwave, Dryer - Front Loading, Washer, Dryer
Heat Source Oil, Electric
Laundry Main Floor
Exterior
Garage Basement Garage, Garage Door Opener, Garage - Side Entry
Garage Spaces 8.0
Fence Split Rail
Waterfront N
Water Access N
Roof Type Shingle
Street Surface Black Top
Accessibility None
Road Frontage State
Parking Type Off Street, Driveway, Attached Garage
Attached Garage 2
Total Parking Spaces 8
Garage Y
Building
Lot Description Pond, Open, Rear Yard
Story 2
Sewer Gravity Sept Fld, Septic Exists
Water Well
Architectural Style Ranch/Rambler
Level or Stories 2
Additional Building Above Grade, Below Grade
Structure Type 9'+ Ceilings
New Construction N
Schools
School District Clarke County Public Schools
Others
Senior Community No
Tax ID 4--A-7C
Ownership Fee Simple
SqFt Source Estimated
Security Features Smoke Detector,Main Entrance Lock,Carbon Monoxide Detector(s)
Special Listing Condition Standard
Read Less Info
Want to know what your home might be worth? Contact us for a FREE valuation!

Our team is ready to help you sell your home for the highest possible price ASAP

Bought with Jania Robin Short • McEnearney Associates, Inc.

"My job is to find and attract mastery-based agents to the office, protect the culture, and make sure everyone is happy! "






