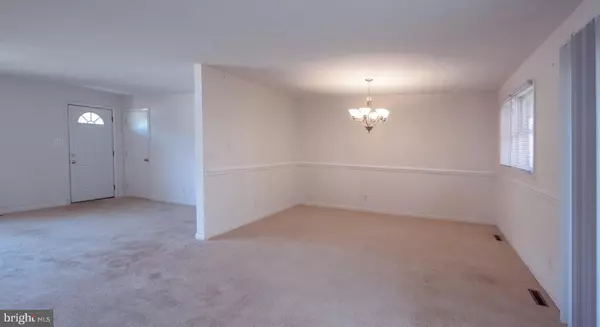$275,000
$274,900
For more information regarding the value of a property, please contact us for a free consultation.
3 Beds
2 Baths
1,820 SqFt
SOLD DATE : 04/26/2019
Key Details
Sold Price $275,000
Property Type Single Family Home
Sub Type Detached
Listing Status Sold
Purchase Type For Sale
Square Footage 1,820 sqft
Price per Sqft $151
Subdivision None Available
MLS Listing ID VAST201018
Sold Date 04/26/19
Style Ranch/Rambler
Bedrooms 3
Full Baths 2
HOA Y/N N
Abv Grd Liv Area 1,820
Originating Board BRIGHT
Year Built 1961
Annual Tax Amount $2,289
Tax Year 2018
Lot Size 1.638 Acres
Acres 1.64
Property Description
DO YOU NEED MORE LIVING SPACE? DO YOU NEED EASY ONE LEVEL AFFORDABLE LIVING IN A NICE PARK-LIKE SETTING? Then this 1,800+ finished square foot home with open floor plan on approx. 1.64 acres could be just what you've been looking for! With mostly cosmetic work needed and some T.L.C. (such as new carpet and paint), this is a diamond in the rough as the major costly important things have already been done leaving you with a pathway to do all of the fun creative things you ve longed to do to make this yours and Home and Garden beautiful! The improvements include a NEW Roof & Gutters (2018), NEW Goodman Heat Pump and duct work (2018), NEW Whole House Air Filter (2018), updated Electrical Panel, Anderson Propane Stove and Water Softener all on a professionally reinforced walk-out basement too. There is a ramp installed for easy entry into the main level off the carport which could be removed if not needed. The large unfinished walk-out basement (to 2nd driveway!) has 1,500+ square feet with rough-in plumbing for an additional bathroom, another washer/dryer hook-up, flue for wood stove and plenty of room for storage. NO HOA, chickens and farm animals are ok. Check out the location: This home enjoys an EXCELLENT location across the street from Curtis Memorial Park, The Gauntlet Golf Course, Hartwood Winery and Glasgow Farm with short drive to Rt. 17 for Shopping too! OH and there ARE loans available to provide you with the funds to purchase this house AND do the updates and things you d like to do at the same time too! It s easier than you may think! Just ask!
Location
State VA
County Stafford
Zoning A1
Rooms
Other Rooms Living Room, Dining Room, Primary Bedroom, Bedroom 2, Bedroom 3, Kitchen, Basement, Other
Basement Full, Connecting Stairway, Outside Entrance, Rough Bath Plumb, Side Entrance, Unfinished, Water Proofing System, Space For Rooms
Main Level Bedrooms 3
Interior
Interior Features Carpet, Ceiling Fan(s), Chair Railings, Entry Level Bedroom, Family Room Off Kitchen, Floor Plan - Open, Formal/Separate Dining Room, Kitchen - Eat-In, Kitchen - Table Space, Primary Bath(s), Stall Shower, Water Treat System
Hot Water Electric
Heating Heat Pump(s)
Cooling Heat Pump(s), Central A/C
Flooring Carpet, Vinyl, Laminated, Ceramic Tile
Fireplaces Number 1
Fireplaces Type Gas/Propane, Flue for Stove
Equipment Dishwasher, Disposal, Dryer - Electric, Icemaker, Oven/Range - Electric, Refrigerator, Stove, Washer, Water Conditioner - Owned, Water Heater
Furnishings No
Fireplace Y
Window Features Insulated
Appliance Dishwasher, Disposal, Dryer - Electric, Icemaker, Oven/Range - Electric, Refrigerator, Stove, Washer, Water Conditioner - Owned, Water Heater
Heat Source Electric, Propane - Leased
Laundry Main Floor, Washer In Unit, Dryer In Unit, Lower Floor, Hookup
Exterior
Exterior Feature Deck(s), Patio(s), Porch(es)
Garage Spaces 1.0
Fence Rear, Wood
Utilities Available Propane, Electric Available
Waterfront N
Water Access N
View Garden/Lawn, Trees/Woods
Roof Type Asphalt
Street Surface Paved
Accessibility 2+ Access Exits, Grab Bars Mod, Ramp - Main Level, Low Pile Carpeting, 32\"+ wide Doors
Porch Deck(s), Patio(s), Porch(es)
Road Frontage Public
Parking Type Attached Carport
Total Parking Spaces 1
Garage N
Building
Lot Description Backs to Trees
Story 2
Foundation Block
Sewer Septic = # of BR
Water Well
Architectural Style Ranch/Rambler
Level or Stories 2
Additional Building Above Grade, Below Grade
Structure Type Dry Wall
New Construction N
Schools
Elementary Schools Hartwood
Middle Schools T. Benton Gayle
High Schools Mountain View
School District Stafford County Public Schools
Others
Senior Community No
Tax ID 26- - - -17B
Ownership Fee Simple
SqFt Source Estimated
Acceptable Financing FHA, VA, USDA, FHA 203(k), VHDA, Conventional, Cash
Horse Property Y
Listing Terms FHA, VA, USDA, FHA 203(k), VHDA, Conventional, Cash
Financing FHA,VA,USDA,FHA 203(k),VHDA,Conventional,Cash
Special Listing Condition Standard
Read Less Info
Want to know what your home might be worth? Contact us for a FREE valuation!

Our team is ready to help you sell your home for the highest possible price ASAP

Bought with Donald J Helleu • CENTURY 21 New Millennium

"My job is to find and attract mastery-based agents to the office, protect the culture, and make sure everyone is happy! "






