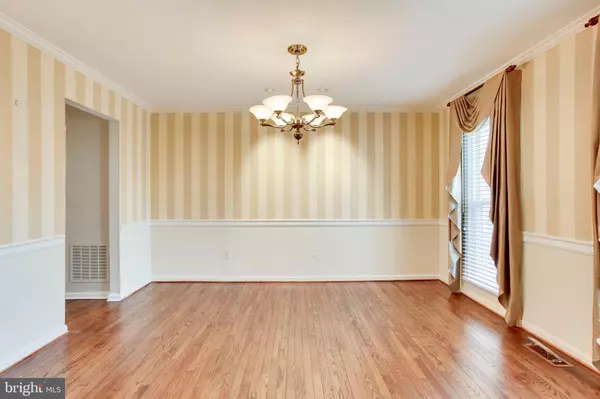$575,000
$589,900
2.5%For more information regarding the value of a property, please contact us for a free consultation.
4 Beds
3 Baths
2,240 SqFt
SOLD DATE : 04/24/2019
Key Details
Sold Price $575,000
Property Type Single Family Home
Sub Type Detached
Listing Status Sold
Purchase Type For Sale
Square Footage 2,240 sqft
Price per Sqft $256
Subdivision Countryside
MLS Listing ID VALO353988
Sold Date 04/24/19
Style Colonial
Bedrooms 4
Full Baths 2
Half Baths 1
HOA Fees $73/mo
HOA Y/N Y
Abv Grd Liv Area 2,240
Originating Board BRIGHT
Year Built 1982
Annual Tax Amount $5,414
Tax Year 2019
Lot Size 0.470 Acres
Acres 0.47
Property Description
This 4-bedroom, 2.5 bath home is the one you have been waiting for in Countryside. It has been beautifully cared for with lots of updates. The spacious and extra-large kitchen has stainless, high-end appliances, including a range that has an induction cook top with convection oven and oversize refrigerator. The updates include 42" cabinets, a pantry, tons of counter space and a eat-in area that is perfect for a breakfast nook. Hardwood floors in the dining room, living room and family room. Double French doors lead you to a spacious living room, perfect for entertaining. The family room is just off the kitchen and features a wood burning fireplace and access to a large composite material deck. The large, fenced in back yard has a sprinkler system and lots of green space to enjoy. The large master bedroom has an amazing walk-in closet. The renovated master bath features a claw foot tub with a separate walk-in shower and a double sink vanity. The updated guest bath includes a double vanity and plenty of storage. The house has been freshly painted and the entire upstairs has brand new carpet. The full, unfinished basement offers lots of storage and walk-up stairs. It can be converted into additional living space to fit your needs. This is a beautiful home and it is a must see!
Location
State VA
County Loudoun
Zoning RESIDENTIAL
Rooms
Other Rooms Living Room, Dining Room, Primary Bedroom, Bedroom 2, Bedroom 3, Bedroom 4, Kitchen, Family Room, Basement, Foyer, Breakfast Room, Bathroom 2, Bathroom 3, Primary Bathroom
Basement Full, Unfinished, Walkout Stairs, Space For Rooms
Interior
Interior Features Family Room Off Kitchen, Floor Plan - Traditional, Formal/Separate Dining Room, Kitchen - Eat-In, Primary Bath(s), Sprinkler System, Upgraded Countertops, Walk-in Closet(s), Window Treatments
Heating Forced Air
Cooling Central A/C
Flooring Carpet, Ceramic Tile, Hardwood
Fireplaces Number 1
Fireplaces Type Wood
Equipment Built-In Microwave, Dishwasher, Disposal, Dryer, Humidifier, Oven/Range - Electric, Refrigerator, Stainless Steel Appliances, Washer, Water Heater
Fireplace Y
Appliance Built-In Microwave, Dishwasher, Disposal, Dryer, Humidifier, Oven/Range - Electric, Refrigerator, Stainless Steel Appliances, Washer, Water Heater
Heat Source Electric
Laundry Basement
Exterior
Parking Features Garage - Front Entry, Garage Door Opener
Garage Spaces 2.0
Fence Wood, Rear
Amenities Available Basketball Courts, Bike Trail, Common Grounds, Jog/Walk Path, Party Room, Picnic Area, Pool - Outdoor, Tennis Courts, Tot Lots/Playground, Volleyball Courts
Water Access N
Accessibility None
Road Frontage City/County
Attached Garage 2
Total Parking Spaces 2
Garage Y
Building
Lot Description Rear Yard, SideYard(s), Trees/Wooded, Front Yard, Landscaping
Story 3+
Sewer Public Sewer
Water Public
Architectural Style Colonial
Level or Stories 3+
Additional Building Above Grade, Below Grade
New Construction N
Schools
Elementary Schools Countryside
Middle Schools River Bend
High Schools Potomac Falls
School District Loudoun County Public Schools
Others
HOA Fee Include Common Area Maintenance,Management,Pool(s),Snow Removal,Trash
Senior Community No
Tax ID 028188587000
Ownership Fee Simple
SqFt Source Assessor
Special Listing Condition Standard
Read Less Info
Want to know what your home might be worth? Contact us for a FREE valuation!

Our team is ready to help you sell your home for the highest possible price ASAP

Bought with Joseph O'Leary Sable • Keller Williams Realty
"My job is to find and attract mastery-based agents to the office, protect the culture, and make sure everyone is happy! "






