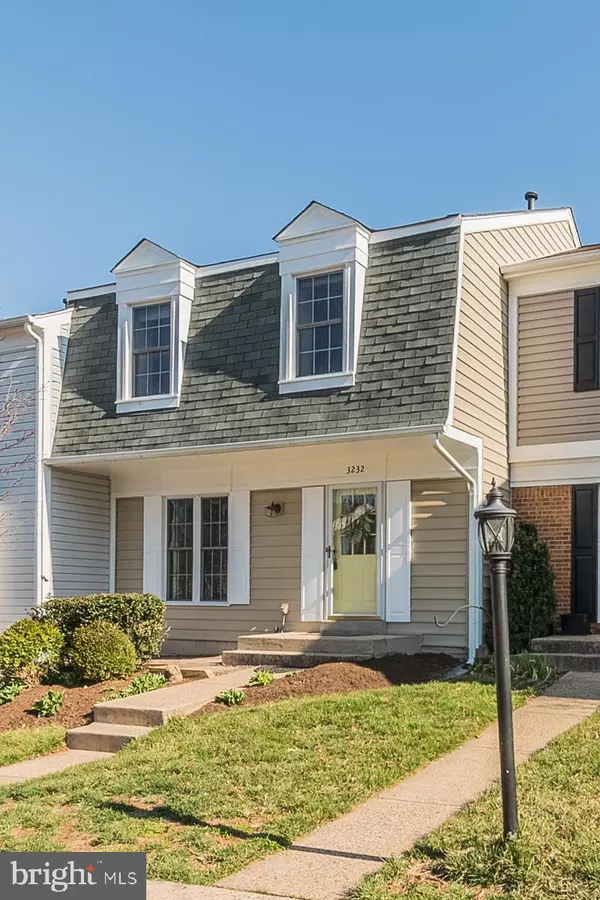$404,000
$395,000
2.3%For more information regarding the value of a property, please contact us for a free consultation.
3 Beds
3 Baths
1,652 SqFt
SOLD DATE : 04/19/2019
Key Details
Sold Price $404,000
Property Type Townhouse
Sub Type Interior Row/Townhouse
Listing Status Sold
Purchase Type For Sale
Square Footage 1,652 sqft
Price per Sqft $244
Subdivision Franklin Farm
MLS Listing ID VAFX1001162
Sold Date 04/19/19
Style Colonial
Bedrooms 3
Full Baths 2
Half Baths 1
HOA Fees $92/qua
HOA Y/N Y
Abv Grd Liv Area 1,232
Originating Board BRIGHT
Year Built 1984
Annual Tax Amount $4,058
Tax Year 2018
Lot Size 1,650 Sqft
Acres 0.04
Property Description
Welcome home to this beautifully maintained townhome in sought after Franklin Farm neighborhood! Move in ready featuring new HVAC, newer roof, windows, siding and doors. All new plumbing throughout the home. Whole house freshly painted and ready for new owners! Main level features upgraded pergo wood flooring, spacious and open family room and dining room, updated kitchen with granite countertops, subway tile backsplash, white cabinets, newer appliances and a pantry. New sliding glass door opens up to the large wood deck overlooking common area, backing to trees. Updated hall half bath. Upper level features 3 bedrooms, all with ceiling fans and ample closet space. Luxurious, fully renovated master bath and 2nd full guest bath. Lower level features large rec room with cozy, new gas log fireplace. Separate laundry and storage room with new washer and dryer. Rough in for lower level bath. New sliding glass doors opening up to rear patio. Key word here is NEW! Everything has been done for you! Conveniently located within walking distance to Oak Hill Elementary School, and close to the two community pools, walking trails & playgrounds! Offer deadline is Friday, March 22 at noon.
Location
State VA
County Fairfax
Zoning 302
Rooms
Other Rooms Living Room, Dining Room, Primary Bedroom, Bedroom 2, Bedroom 3, Kitchen, Basement, Laundry, Bathroom 2, Bathroom 3, Primary Bathroom
Basement Full, Fully Finished, Rear Entrance, Rough Bath Plumb, Walkout Level
Interior
Interior Features Attic, Ceiling Fan(s), Combination Kitchen/Dining, Crown Moldings, Dining Area, Floor Plan - Traditional, Kitchen - Eat-In, Primary Bath(s)
Heating Heat Pump(s)
Cooling Central A/C
Fireplaces Number 1
Fireplaces Type Marble, Gas/Propane, Mantel(s)
Equipment Built-In Microwave, Disposal, Dishwasher, Dryer, Refrigerator, Stove, Washer
Furnishings No
Fireplace Y
Window Features Double Pane
Appliance Built-In Microwave, Disposal, Dishwasher, Dryer, Refrigerator, Stove, Washer
Heat Source Natural Gas
Laundry Basement
Exterior
Exterior Feature Deck(s), Patio(s)
Garage Spaces 2.0
Parking On Site 2
Amenities Available Bike Trail, Club House, Common Grounds, Jog/Walk Path, Pool - Outdoor, Recreational Center, Swimming Pool, Tot Lots/Playground
Waterfront N
Water Access N
Roof Type Asphalt
Accessibility None
Porch Deck(s), Patio(s)
Parking Type Parking Lot
Total Parking Spaces 2
Garage N
Building
Lot Description Backs to Trees, Level
Story 3+
Sewer Public Sewer
Water Public
Architectural Style Colonial
Level or Stories 3+
Additional Building Above Grade, Below Grade
New Construction N
Schools
Elementary Schools Oak Hill
Middle Schools Franklin
High Schools Chantilly
School District Fairfax County Public Schools
Others
HOA Fee Include Common Area Maintenance,Pool(s),Recreation Facility,Road Maintenance,Snow Removal,Trash
Senior Community No
Tax ID 0351 04100179
Ownership Fee Simple
SqFt Source Estimated
Special Listing Condition Standard
Read Less Info
Want to know what your home might be worth? Contact us for a FREE valuation!

Our team is ready to help you sell your home for the highest possible price ASAP

Bought with Akshay Bhatnagar • Virginia Select Homes, LLC.

"My job is to find and attract mastery-based agents to the office, protect the culture, and make sure everyone is happy! "






