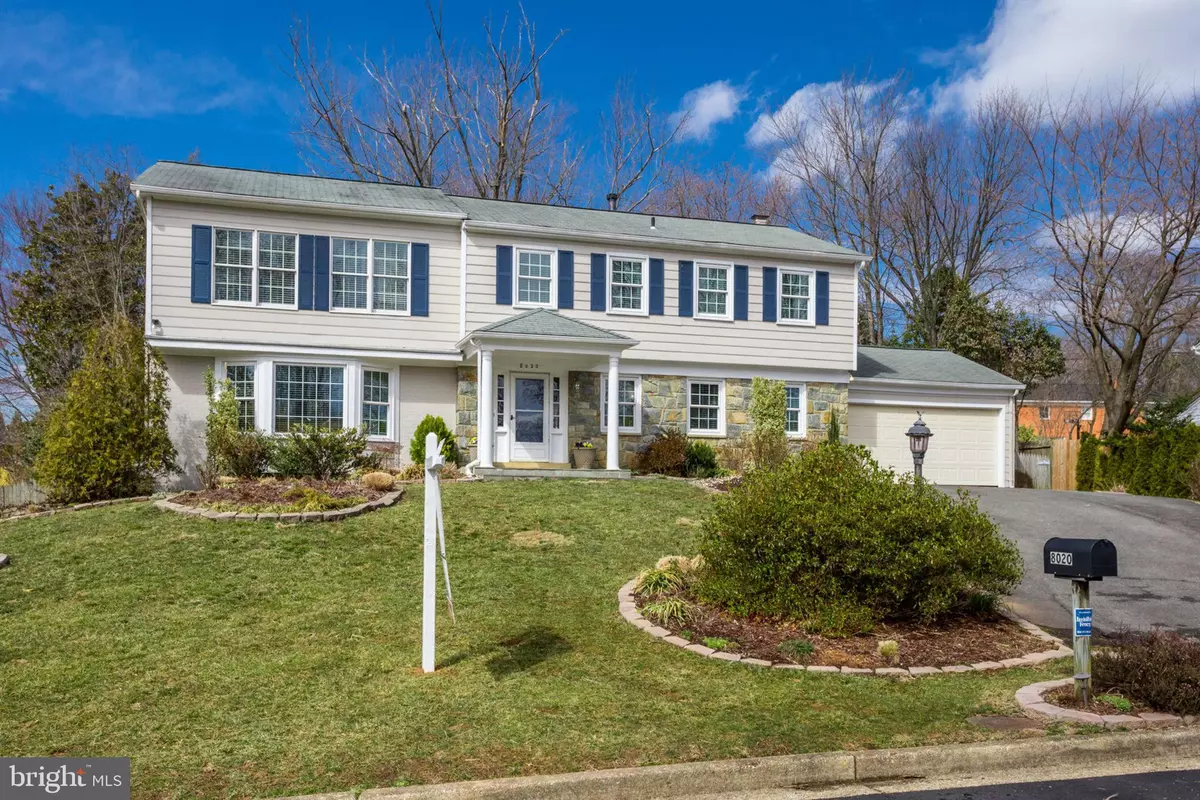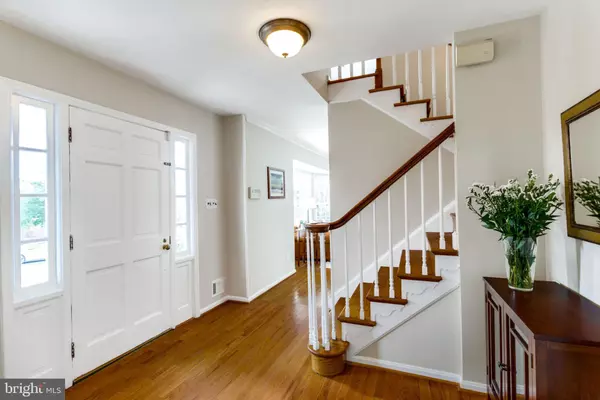$995,000
$999,000
0.4%For more information regarding the value of a property, please contact us for a free consultation.
5 Beds
5 Baths
3,465 SqFt
SOLD DATE : 04/12/2019
Key Details
Sold Price $995,000
Property Type Single Family Home
Sub Type Detached
Listing Status Sold
Purchase Type For Sale
Square Footage 3,465 sqft
Price per Sqft $287
Subdivision Mc Lean Hamlet
MLS Listing ID VAFX995214
Sold Date 04/12/19
Style Colonial
Bedrooms 5
Full Baths 4
Half Baths 1
HOA Y/N N
Abv Grd Liv Area 2,875
Originating Board BRIGHT
Year Built 1968
Annual Tax Amount $11,738
Tax Year 2018
Lot Size 0.399 Acres
Acres 0.4
Property Description
Don't miss this rare opportunity to own one of Mclean Hamlet s largest homes! 8020 Birnam Wood Drive boasts five bedrooms upstairs with four and a half total bathrooms (4th lower level full bathroom partially finished). This home is situated on a lovely .4 flat acres. Great traditional layout: living room, dining room, library, eat in kitchen that opens to family room with its own stone fireplace. French doors lead off the family room to a beautiful covered patio with hardscape. Split staircase upstairs separates master suite addition (with 9 ft ceilings!) from the other four bedrooms for ultimate privacy. Over 4400sq ft. Basement flex space has 590 finished sq ft- room for an additional bedroom suite and recreational room plus laundry room and storage. This center hall colonial is very competitively priced- for you to come in and make this home your very own! (ACTIVE March 7th)
Location
State VA
County Fairfax
Zoning 121
Rooms
Other Rooms Living Room, Dining Room, Primary Bedroom, Bedroom 3, Bedroom 4, Kitchen, Family Room, Basement, Library, Bedroom 1, Bathroom 2
Basement Fully Finished
Interior
Interior Features Attic, Breakfast Area, Built-Ins, Ceiling Fan(s), Combination Kitchen/Living, Crown Moldings, Dining Area, Family Room Off Kitchen, Floor Plan - Traditional, Kitchen - Eat-In, Recessed Lighting, Walk-in Closet(s), Wood Floors
Hot Water Natural Gas
Heating Forced Air
Cooling Central A/C
Flooring Hardwood, Ceramic Tile, Carpet
Fireplaces Number 1
Equipment Built-In Microwave, Cooktop, Dishwasher, Dryer, Extra Refrigerator/Freezer, Oven - Single, Refrigerator, Washer
Fireplace Y
Window Features Bay/Bow
Appliance Built-In Microwave, Cooktop, Dishwasher, Dryer, Extra Refrigerator/Freezer, Oven - Single, Refrigerator, Washer
Heat Source Natural Gas
Exterior
Exterior Feature Brick, Patio(s)
Garage Inside Access
Garage Spaces 2.0
Fence Fully
Waterfront N
Water Access N
Accessibility None
Porch Brick, Patio(s)
Parking Type Attached Garage
Attached Garage 2
Total Parking Spaces 2
Garage Y
Building
Lot Description Landscaping
Story 3+
Sewer Public Sewer
Water Public
Architectural Style Colonial
Level or Stories 3+
Additional Building Above Grade, Below Grade
New Construction N
Schools
Elementary Schools Spring Hill
Middle Schools Cooper
High Schools Langley
School District Fairfax County Public Schools
Others
Senior Community No
Tax ID 0292 03 0295
Ownership Fee Simple
SqFt Source Estimated
Acceptable Financing Conventional
Horse Property N
Listing Terms Conventional
Financing Conventional
Special Listing Condition Standard
Read Less Info
Want to know what your home might be worth? Contact us for a FREE valuation!

Our team is ready to help you sell your home for the highest possible price ASAP

Bought with Brenda J Mejia • Compass

"My job is to find and attract mastery-based agents to the office, protect the culture, and make sure everyone is happy! "






