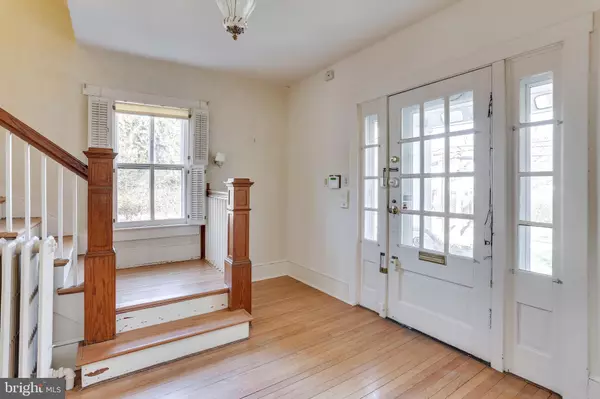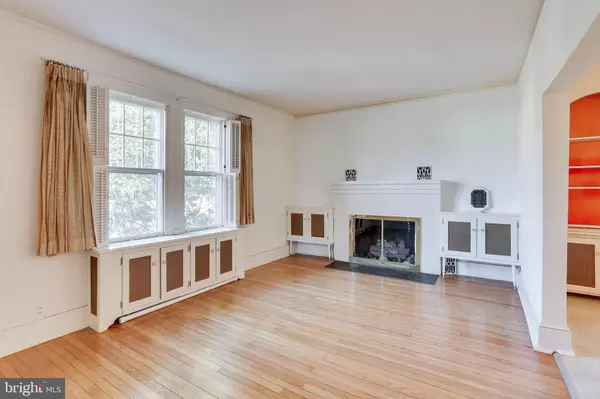$1,175,000
$1,199,990
2.1%For more information regarding the value of a property, please contact us for a free consultation.
5 Beds
3 Baths
2,674 SqFt
SOLD DATE : 04/11/2019
Key Details
Sold Price $1,175,000
Property Type Single Family Home
Sub Type Detached
Listing Status Sold
Purchase Type For Sale
Square Footage 2,674 sqft
Price per Sqft $439
Subdivision Lawton Manor
MLS Listing ID VAFA109120
Sold Date 04/11/19
Style Other
Bedrooms 5
Full Baths 3
HOA Y/N N
Abv Grd Liv Area 2,674
Originating Board BRIGHT
Year Built 1888
Annual Tax Amount $15,536
Tax Year 2018
Lot Size 0.626 Acres
Acres 0.63
Property Description
City of Falls Church near sought-after Broadmont. Built in 1888 by W.H. Nowlan (Nolan), who owned a local plumbing business, this home originally fronted on to Cherry Street and may have been a part of the Pond Estate. Some historical data including 1878 map of the City, suggests that an original building date might have been 1880 or earlier. In former times, this home may have had a porch all the way around it. Designated as a registered historic home in the Official Register of Certified Structures by City of Falls Church, the home at 208 East Columbia Street has been described as a 2 and one half story Colonial Revival style house with 2 front gable roof dormers.This 4 level home on acre lot has 2 story barn/garage/outbuilding with myriad uses! Think exercise studio, antique car collection, etc!! Many functional updates in home . Sold as is..just waiting for your vision!! SEE DOCUMENTS FOR INFORMATION ON DATE OF BARN
Location
State VA
County Falls Church City
Zoning R-1A
Rooms
Other Rooms Living Room, Dining Room, Bedroom 2, Bedroom 3, Bedroom 4, Bedroom 5, Foyer, Bedroom 1, Laundry, Utility Room, Bathroom 1, Bathroom 2, Bathroom 3, Attic
Basement Side Entrance, Unfinished, Windows, Interior Access
Main Level Bedrooms 1
Interior
Interior Features Attic, Breakfast Area, Built-Ins, Cedar Closet(s), Crown Moldings, Dining Area, Entry Level Bedroom, Family Room Off Kitchen, Floor Plan - Traditional, Formal/Separate Dining Room, Kitchen - Eat-In, Kitchen - Table Space, Stain/Lead Glass, Walk-in Closet(s), Wood Floors
Hot Water Natural Gas
Heating None
Cooling None
Fireplaces Number 1
Fireplaces Type Gas/Propane
Equipment Dishwasher, Disposal, Dryer, Exhaust Fan, Oven - Single, Oven/Range - Electric, Refrigerator, Range Hood, Washer, Water Heater
Furnishings No
Fireplace Y
Appliance Dishwasher, Disposal, Dryer, Exhaust Fan, Oven - Single, Oven/Range - Electric, Refrigerator, Range Hood, Washer, Water Heater
Heat Source Natural Gas
Laundry Lower Floor, Basement
Exterior
Exterior Feature Porch(es)
Parking Features Additional Storage Area, Garage - Front Entry, Oversized, Garage Door Opener
Garage Spaces 2.0
Fence Rear
Water Access N
View Garden/Lawn, Trees/Woods
Roof Type Asphalt
Accessibility Ramp - Main Level
Porch Porch(es)
Total Parking Spaces 2
Garage Y
Building
Lot Description Backs to Trees, Landscaping, Partly Wooded, Rear Yard, Trees/Wooded, Vegetation Planting
Story 3+
Sewer Public Sewer
Water Well
Architectural Style Other
Level or Stories 3+
Additional Building Above Grade, Below Grade
New Construction N
Schools
Elementary Schools Thomas Jefferson
Middle Schools Mary Ellen Henderson
High Schools Meridian
School District Falls Church City Public Schools
Others
Senior Community No
Tax ID 53-116-024
Ownership Fee Simple
SqFt Source Assessor
Security Features Fire Detection System
Special Listing Condition Standard
Read Less Info
Want to know what your home might be worth? Contact us for a FREE valuation!

Our team is ready to help you sell your home for the highest possible price ASAP

Bought with Kimberly A Spear • Keller Williams Realty

"My job is to find and attract mastery-based agents to the office, protect the culture, and make sure everyone is happy! "






