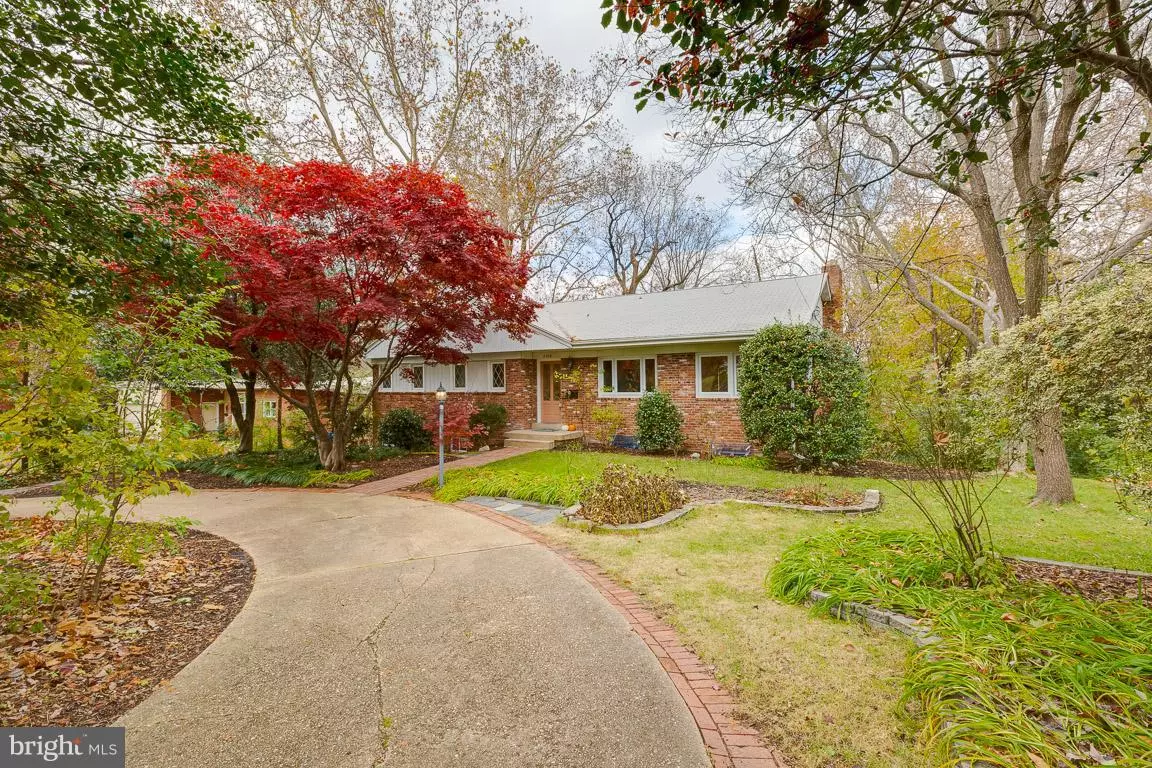$685,000
$695,000
1.4%For more information regarding the value of a property, please contact us for a free consultation.
5 Beds
3 Baths
2,978 SqFt
SOLD DATE : 02/11/2019
Key Details
Sold Price $685,000
Property Type Single Family Home
Sub Type Detached
Listing Status Sold
Purchase Type For Sale
Square Footage 2,978 sqft
Price per Sqft $230
Subdivision Lake Barcroft
MLS Listing ID VAFX157560
Sold Date 02/11/19
Style Ranch/Rambler
Bedrooms 5
Full Baths 3
HOA Fees $27/ann
HOA Y/N Y
Abv Grd Liv Area 1,578
Originating Board BRIGHT
Year Built 1962
Annual Tax Amount $8,841
Tax Year 2018
Lot Size 10,318 Sqft
Acres 0.24
Property Description
Beautiful 5-bedroom, 3-bathroom, 2-level home with an open floor plan and over 3,000 square feet of finished living area. It features two fireplaces, an updated kitchen, new appliances, new roof, new windows, hardwood floors, French doors, a large deck, & brick patio. Located just minutes from the Pentagon, Arlington & downtown DC; this home is nestled in the sought-after Lake Barcroft community; an oasis from the hustle and bustle of Northern Virginia. The lake community has five private beaches on the 115-acre recreational lake, staffed lifeguards, allows electric powered & self-propelled boats. Lake Barcroft has a real sense of community, bound by the beautiful lake and all its wildlife, and prides itself on many annual events including parades, Fourth of July fireworks, and organized and informal social gatherings held at its beaches.
Location
State VA
County Fairfax
Zoning 120
Direction Southeast
Rooms
Other Rooms Living Room, Dining Room, Primary Bedroom, Bedroom 4, Bedroom 5, Kitchen, Family Room, Foyer, Laundry, Utility Room, Bathroom 2, Bathroom 3, Primary Bathroom
Basement Full, Fully Finished, Rear Entrance, Side Entrance, Walkout Level, Daylight, Full
Main Level Bedrooms 3
Interior
Interior Features Built-Ins, Attic, Crown Moldings, Entry Level Bedroom, Floor Plan - Open, Formal/Separate Dining Room, Kitchen - Gourmet, Primary Bath(s), Wood Floors
Hot Water 60+ Gallon Tank, Natural Gas
Heating Central
Cooling Central A/C
Flooring Hardwood, Carpet, Ceramic Tile
Fireplaces Number 2
Fireplaces Type Brick, Gas/Propane, Mantel(s)
Equipment Built-In Microwave, Dishwasher, Disposal, Dryer, Icemaker, Refrigerator, Stove, Stainless Steel Appliances, Washer, Water Heater
Furnishings No
Fireplace Y
Window Features Casement
Appliance Built-In Microwave, Dishwasher, Disposal, Dryer, Icemaker, Refrigerator, Stove, Stainless Steel Appliances, Washer, Water Heater
Heat Source Natural Gas
Laundry Basement, Dryer In Unit, Washer In Unit
Exterior
Utilities Available Cable TV, Phone
Amenities Available Beach
Water Access N
Roof Type Asphalt
Street Surface Paved
Accessibility None
Road Frontage Public
Garage N
Building
Story 2
Foundation Slab
Sewer Public Sewer
Water Public
Architectural Style Ranch/Rambler
Level or Stories 2
Additional Building Above Grade, Below Grade
Structure Type Dry Wall
New Construction N
Schools
Elementary Schools Belvedere
Middle Schools Glasgow
High Schools Justice
School District Fairfax County Public Schools
Others
HOA Fee Include Recreation Facility,Pier/Dock Maintenance
Senior Community No
Tax ID 0613 14 0033
Ownership Fee Simple
SqFt Source Assessor
Security Features Smoke Detector
Horse Property N
Special Listing Condition Standard
Read Less Info
Want to know what your home might be worth? Contact us for a FREE valuation!

Our team is ready to help you sell your home for the highest possible price ASAP

Bought with Keith A Lombardi • Redfin Corporation
"My job is to find and attract mastery-based agents to the office, protect the culture, and make sure everyone is happy! "






