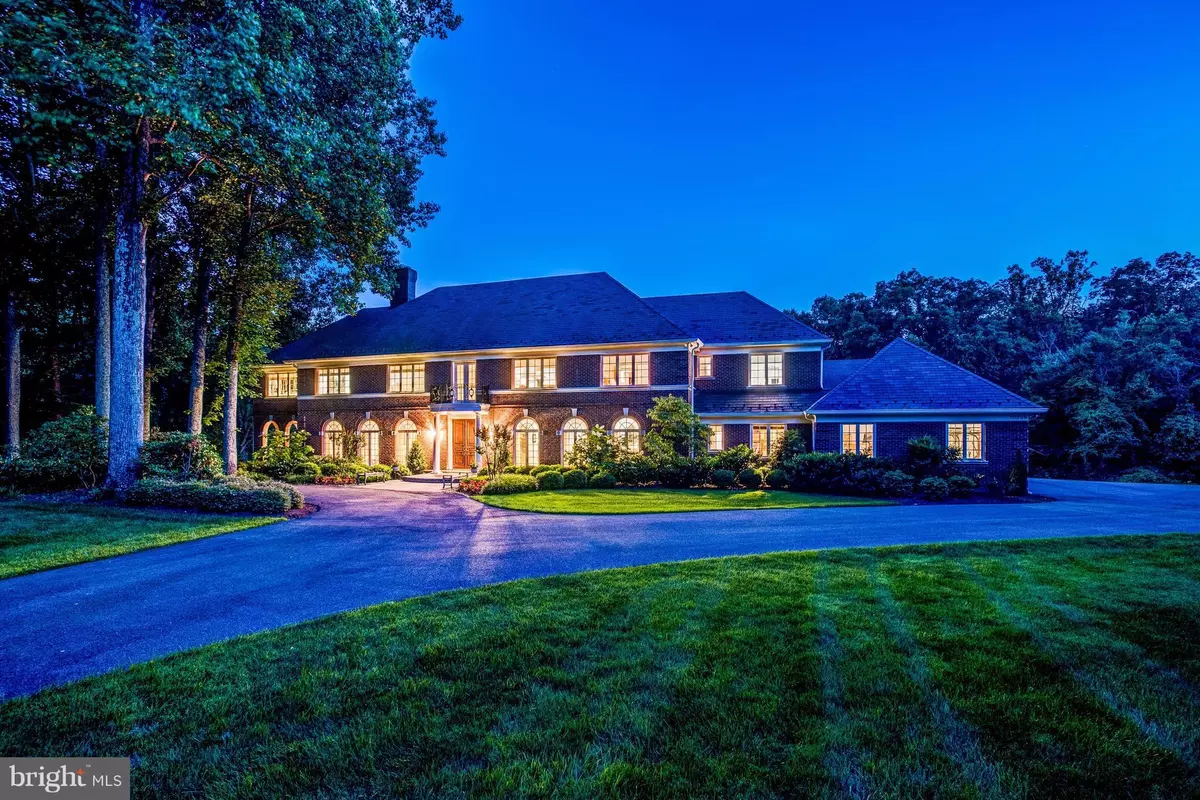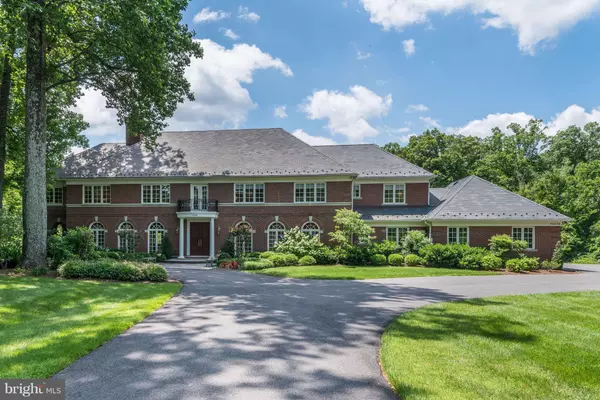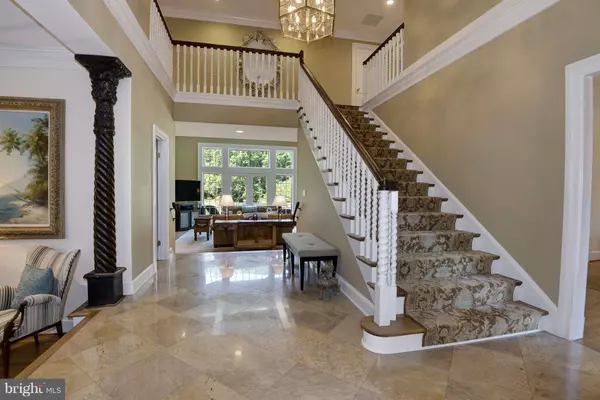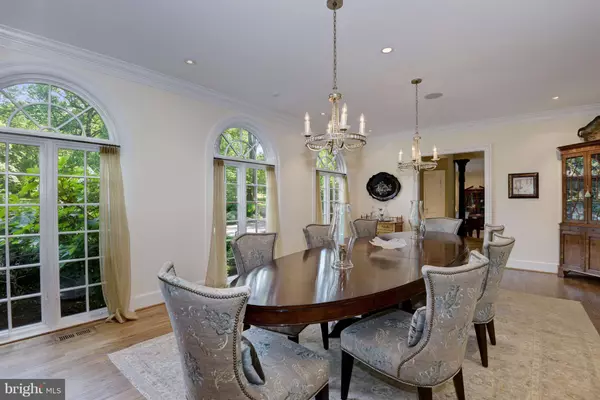$2,000,000
$2,250,000
11.1%For more information regarding the value of a property, please contact us for a free consultation.
6 Beds
9 Baths
8,924 SqFt
SOLD DATE : 01/31/2019
Key Details
Sold Price $2,000,000
Property Type Single Family Home
Sub Type Detached
Listing Status Sold
Purchase Type For Sale
Square Footage 8,924 sqft
Price per Sqft $224
Subdivision Camotop
MLS Listing ID 1000053109
Sold Date 01/31/19
Style Georgian
Bedrooms 6
Full Baths 7
Half Baths 2
HOA Y/N N
Abv Grd Liv Area 6,124
Originating Board MRIS
Year Built 1987
Annual Tax Amount $27,079
Tax Year 2017
Lot Size 3.150 Acres
Acres 3.15
Property Description
This gated close in Potomac estate is situated on 3.15private acres and was constructed by its owners in 1987with total updating in 2009. This 6 bedroom, 7 full and 2half bath home comes with all the features one wouldexpect in a house of this quality. Some of the manyfeatures included are elevator, full house generator,gourmet kitchen with French limestone floors, cherrypaneled library, hardwood and stone floors, 2 wine cellars,pool with spa, media room, programmable lighting, stereo,master suite with extensive dressing area, and muchmore. The home has been meticulously maintained and issuited perfectly for families, entertaining and privacy.
Location
State MD
County Montgomery
Zoning RE2
Rooms
Other Rooms Game Room, Family Room, Library, Study, Exercise Room, In-Law/auPair/Suite, Storage Room, Utility Room
Basement Rear Entrance, Outside Entrance, Sump Pump, Daylight, Partial, Full, Heated, Improved, Partially Finished, Windows
Interior
Interior Features Attic, Butlers Pantry, Family Room Off Kitchen, Kitchen - Gourmet, Kitchen - Island, Kitchen - Table Space, Dining Area, Kitchen - Eat-In, Primary Bath(s), Built-Ins, Upgraded Countertops, Crown Moldings, Window Treatments, Elevator, Wet/Dry Bar, WhirlPool/HotTub, Wood Floors, Recessed Lighting, Floor Plan - Traditional
Hot Water Multi-tank, Natural Gas
Heating Forced Air, Programmable Thermostat, Zoned
Cooling Ceiling Fan(s), Heat Pump(s), Programmable Thermostat, Zoned, Central A/C
Fireplaces Number 4
Fireplaces Type Mantel(s), Gas/Propane
Equipment Air Cleaner, Central Vacuum, Dishwasher, Disposal, Dryer - Front Loading, Extra Refrigerator/Freezer, Humidifier, Icemaker, Microwave, Oven - Double, Oven - Self Cleaning, Oven/Range - Gas, Range Hood, Six Burner Stove, Washer/Dryer Stacked, Washer, Water Heater
Fireplace Y
Window Features Insulated
Appliance Air Cleaner, Central Vacuum, Dishwasher, Disposal, Dryer - Front Loading, Extra Refrigerator/Freezer, Humidifier, Icemaker, Microwave, Oven - Double, Oven - Self Cleaning, Oven/Range - Gas, Range Hood, Six Burner Stove, Washer/Dryer Stacked, Washer, Water Heater
Heat Source Natural Gas
Exterior
Exterior Feature Balcony, Brick, Deck(s), Patio(s), Porch(es)
Parking Features Garage - Side Entry, Garage Door Opener
Garage Spaces 3.0
Fence Partially
Pool In Ground
Utilities Available Under Ground, Cable TV Available
View Y/N Y
Water Access N
View Garden/Lawn, Scenic Vista, Trees/Woods
Roof Type Shingle
Street Surface Paved
Accessibility Elevator
Porch Balcony, Brick, Deck(s), Patio(s), Porch(es)
Road Frontage Private, City/County
Attached Garage 3
Total Parking Spaces 3
Garage Y
Private Pool Y
Building
Lot Description Backs to Trees, Landscaping, No Thru Street, Partly Wooded, Stream/Creek, Private
Story 3+
Sewer Public Sewer
Water Public
Architectural Style Georgian
Level or Stories 3+
Additional Building Above Grade, Below Grade
Structure Type Paneled Walls,Tray Ceilings,Wood Ceilings,Wood Walls
New Construction N
Schools
Elementary Schools Seven Locks
Middle Schools Cabin John
High Schools Winston Churchill
School District Montgomery County Public Schools
Others
Senior Community No
Tax ID 161002449838
Ownership Fee Simple
SqFt Source Estimated
Security Features Smoke Detector,Security System
Special Listing Condition Short Sale
Read Less Info
Want to know what your home might be worth? Contact us for a FREE valuation!

Our team is ready to help you sell your home for the highest possible price ASAP

Bought with Michelle Adams • Penzone Realty

"My job is to find and attract mastery-based agents to the office, protect the culture, and make sure everyone is happy! "






