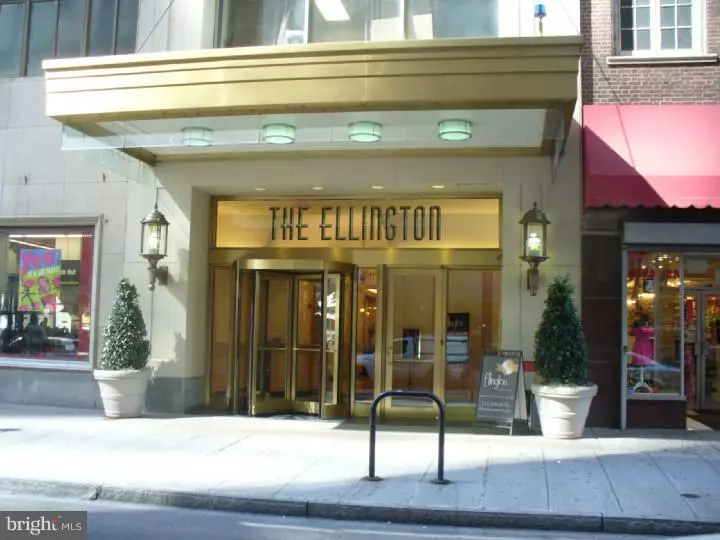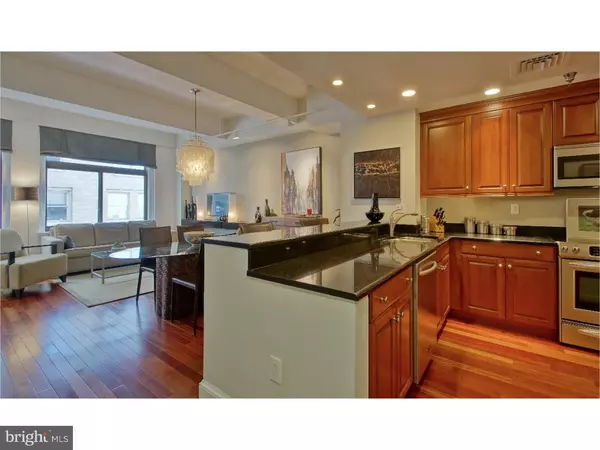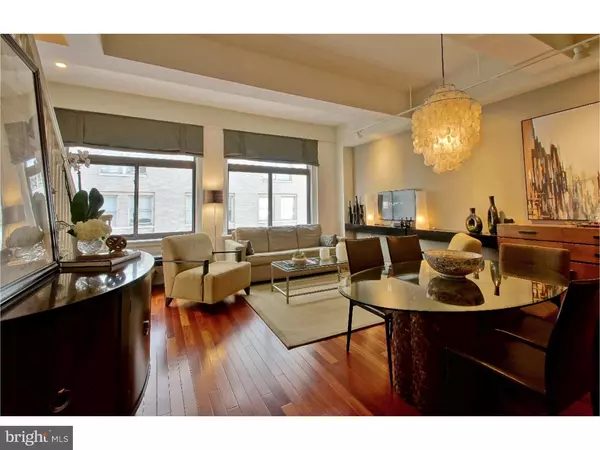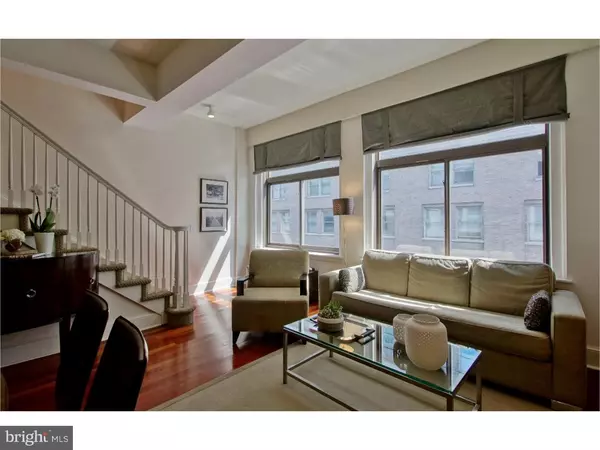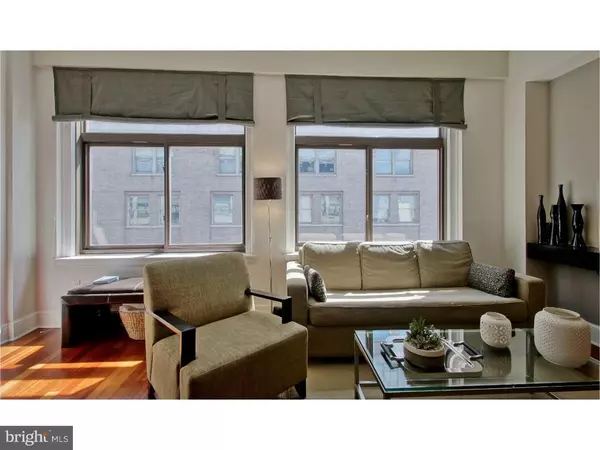$392,500
$410,000
4.3%For more information regarding the value of a property, please contact us for a free consultation.
1 Bed
2 Baths
1,326 SqFt
SOLD DATE : 12/16/2016
Key Details
Sold Price $392,500
Property Type Single Family Home
Sub Type Unit/Flat/Apartment
Listing Status Sold
Purchase Type For Sale
Square Footage 1,326 sqft
Price per Sqft $296
Subdivision Avenue Of The Arts
MLS Listing ID 1002506306
Sold Date 12/16/16
Style Contemporary
Bedrooms 1
Full Baths 1
Half Baths 1
HOA Fees $976/mo
HOA Y/N N
Abv Grd Liv Area 1,326
Originating Board TREND
Annual Tax Amount $6,005
Tax Year 2016
Property Description
Fantastic Penthouse home at The Ellington! This rarely available dramatic floor plan features Brazilian Cherry floors, recessed lighting, ten foot ceilings, a beautiful kitchen with Brookhaven cabinets, Kitchen-Aid stainless steel appliances, granite counter tops and a two tiered breakfast bar. There is a spacious living room/dining room on this level with custom built ins and display shelves, large windows and a conveniently located half bathroom and washer/dryer. The second level features a very usable study/sleeping loft which is perfect for guests, and a large and luxurious master suite with two windows and a skylight and a work area as well as a dressing area complete with two closets, including a walk in closet, and an extra vanity. The marble master bathroom features a large frameless stall shower and a rain shower head. There are blinds and/or curtains on all windows throughout this home. The Ellington is a pet friendly building with a 24 hour door person, tastefully decorated hallways, a fitness room and community room as well. With a walk score of 100, it is easy to get to anywhere in Center City from The Ellington. There are several parking garages within a block of the building.
Location
State PA
County Philadelphia
Area 19102 (19102)
Zoning CMX5
Rooms
Other Rooms Living Room, Primary Bedroom, Kitchen
Interior
Interior Features Breakfast Area
Hot Water Electric
Heating Electric
Cooling Central A/C
Fireplace N
Heat Source Electric
Laundry Main Floor
Exterior
Water Access N
Accessibility None
Garage N
Building
Sewer Public Sewer
Water Public
Architectural Style Contemporary
Additional Building Above Grade
New Construction N
Schools
School District The School District Of Philadelphia
Others
Senior Community No
Tax ID 888114906
Ownership Condominium
Read Less Info
Want to know what your home might be worth? Contact us for a FREE valuation!

Our team is ready to help you sell your home for the highest possible price ASAP

Bought with Michael R. McCann • BHHS Fox & Roach-Center City Walnut
"My job is to find and attract mastery-based agents to the office, protect the culture, and make sure everyone is happy! "

