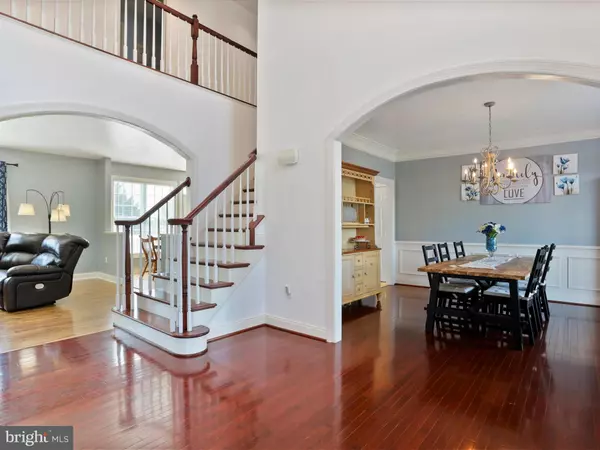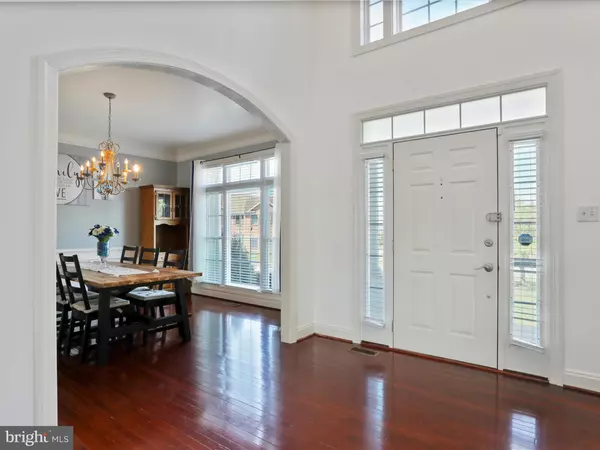$540,000
$550,000
1.8%For more information regarding the value of a property, please contact us for a free consultation.
4 Beds
4 Baths
4,102 SqFt
SOLD DATE : 12/30/2024
Key Details
Sold Price $540,000
Property Type Single Family Home
Sub Type Detached
Listing Status Sold
Purchase Type For Sale
Square Footage 4,102 sqft
Price per Sqft $131
Subdivision Heritage Estates
MLS Listing ID PAFL2021972
Sold Date 12/30/24
Style Colonial
Bedrooms 4
Full Baths 3
Half Baths 1
HOA Y/N N
Abv Grd Liv Area 3,552
Originating Board BRIGHT
Year Built 2005
Annual Tax Amount $7,713
Tax Year 2022
Lot Size 0.660 Acres
Acres 0.66
Property Description
Stately colonial in beautiful Heritage Estates community. Bright and open two story foyer with beautiful archways welcomes you into this attractive home. Front formal living room is currently used as a convenient work from home office. The beautiful formal dining room is perfect for gatherings and the family room offers a cozy fireplace to warm up. Gourmet kitchen with granite countertops, new gas cooktop, new wall oven, new wall microwave and smart refrigerator. The open staircase leads to the upper level where you find the exquisite primary suite with sitting area, tray ceiling, huge walk in closet and private balcony. Primary bath features an oversized soaking tub, separate dual vanities and separate shower. All new luxury vinyl plank in all 3 upper level bedrooms and each have ceiling fans. Bedroom one has a walk in closet, private vanity area that leads to shared full bathroom. In the lower level you find an entertainment area, full bathroom, potential for 5th bedroom, separate storage and utility/storage area.
The walkout doors from the lower level add plenty of natural light! Enjoy the outdoors and entertainment on the trex deck and fully fenced back yard. Additional amenities include fresh paint throughout most of the home, all new toilets and new vanities in 1/2 bath and lower level bath. New water softener system, new door to back deck and new hot water tank. Roof and 2 central air units installed in 2020, inground sprinkler system, 10x 20 shed, high end outdoor lighting and oversized stamped concrete driveway.
Location
State PA
County Franklin
Area Greencastle Boro (14508)
Zoning RESIDENTIAL
Rooms
Other Rooms Living Room, Dining Room, Primary Bedroom, Bedroom 2, Bedroom 3, Bedroom 4, Kitchen, Family Room, Foyer, Laundry, Other, Recreation Room, Utility Room, Primary Bathroom
Basement Connecting Stairway, Partially Finished, Windows, Rear Entrance, Outside Entrance, Improved, Interior Access, Full, Daylight, Partial
Interior
Interior Features Breakfast Area, Dining Area, Family Room Off Kitchen, Floor Plan - Open, Formal/Separate Dining Room, Kitchen - Island, Recessed Lighting, Bathroom - Soaking Tub, Upgraded Countertops, Walk-in Closet(s), Wood Floors, Crown Moldings, Chair Railings
Hot Water Natural Gas
Heating Heat Pump(s), Forced Air
Cooling Heat Pump(s), Central A/C
Flooring Ceramic Tile, Hardwood, Luxury Vinyl Plank
Fireplaces Number 1
Fireplaces Type Fireplace - Glass Doors, Gas/Propane
Fireplace Y
Heat Source Natural Gas
Laundry Upper Floor
Exterior
Exterior Feature Balcony, Deck(s)
Parking Features Garage - Side Entry, Garage Door Opener, Oversized, Additional Storage Area
Garage Spaces 8.0
Fence Decorative, Rear
Water Access N
Roof Type Architectural Shingle
Street Surface Paved
Accessibility None
Porch Balcony, Deck(s)
Attached Garage 2
Total Parking Spaces 8
Garage Y
Building
Lot Description Corner, Front Yard, Landscaping, Level, Rear Yard, Rural, SideYard(s), Cleared, Open
Story 2
Foundation Concrete Perimeter
Sewer Public Sewer
Water Public
Architectural Style Colonial
Level or Stories 2
Additional Building Above Grade, Below Grade
Structure Type Dry Wall
New Construction N
Schools
High Schools Greencastle-Antrim Senior
School District Greencastle-Antrim
Others
Senior Community No
Tax ID 08-2B03.-002.-000000
Ownership Fee Simple
SqFt Source Estimated
Special Listing Condition Standard
Read Less Info
Want to know what your home might be worth? Contact us for a FREE valuation!

Our team is ready to help you sell your home for the highest possible price ASAP

Bought with Samantha Turner • EXP Realty, LLC
"My job is to find and attract mastery-based agents to the office, protect the culture, and make sure everyone is happy! "






