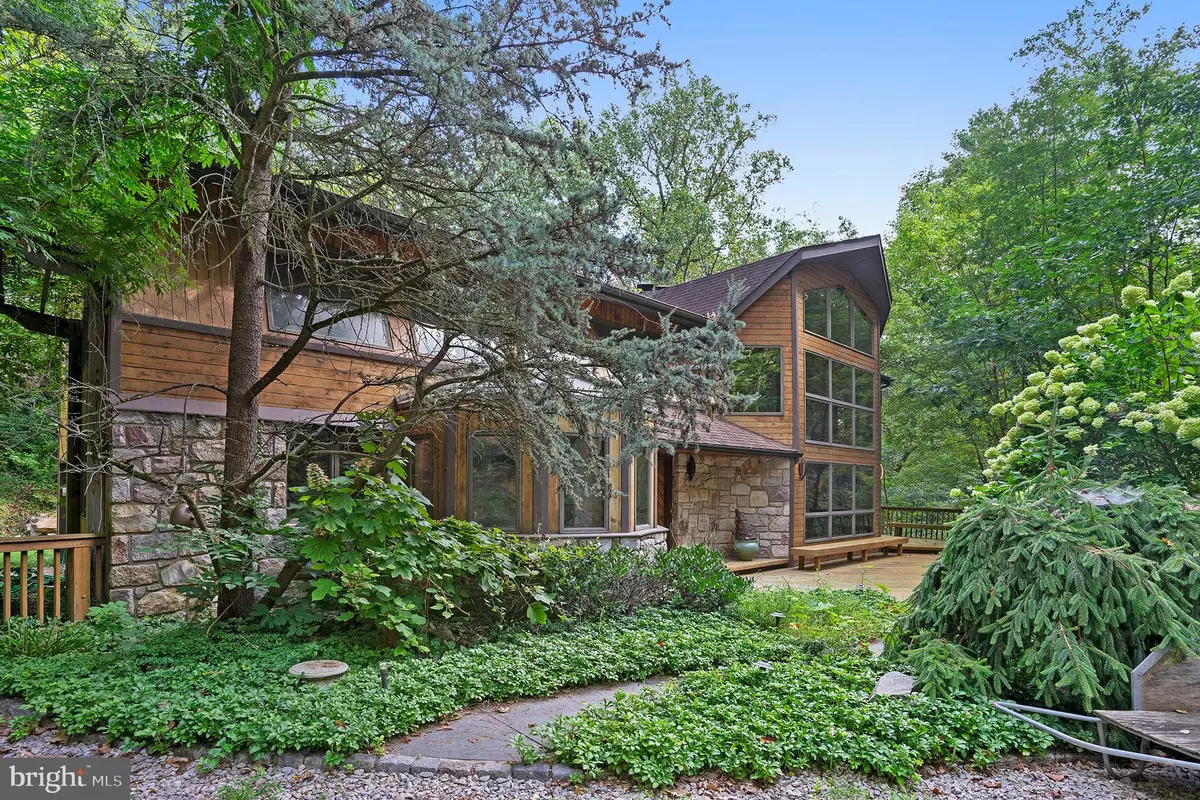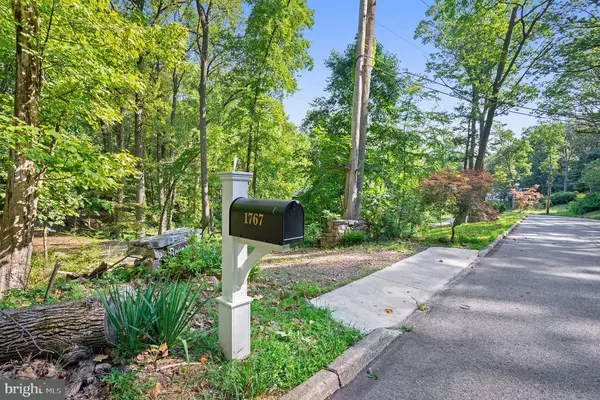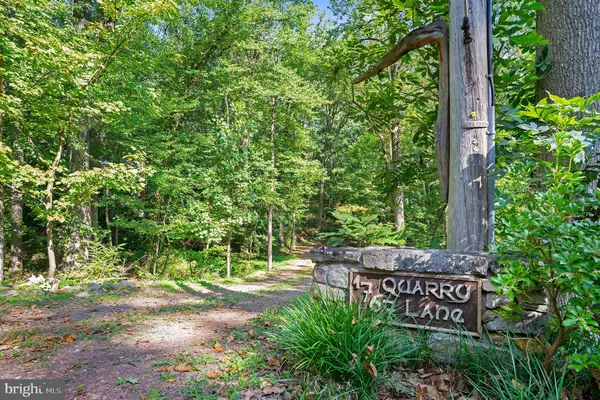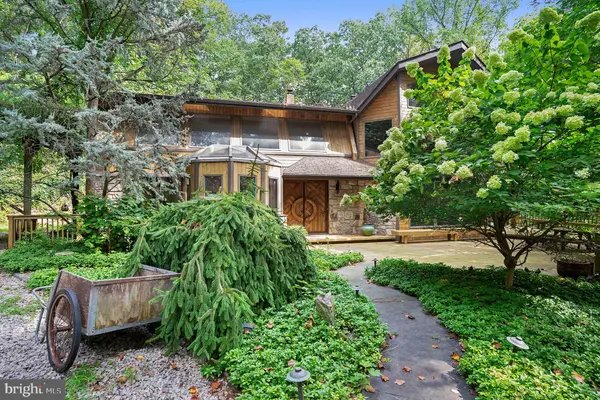$1,050,000
$1,150,000
8.7%For more information regarding the value of a property, please contact us for a free consultation.
4 Beds
3 Baths
4,113 SqFt
SOLD DATE : 12/23/2024
Key Details
Sold Price $1,050,000
Property Type Single Family Home
Sub Type Detached
Listing Status Sold
Purchase Type For Sale
Square Footage 4,113 sqft
Price per Sqft $255
Subdivision Valley Forge Mtn
MLS Listing ID PACT2073076
Sold Date 12/23/24
Style Contemporary
Bedrooms 4
Full Baths 2
Half Baths 1
HOA Y/N N
Abv Grd Liv Area 3,529
Originating Board BRIGHT
Year Built 1993
Annual Tax Amount $15,778
Tax Year 2024
Lot Size 4.100 Acres
Acres 4.1
Property Description
Looking for that one-of-a-kind, definitely, unique , custom built home surrounded by nature? This is a contemporary home with floor to ceiling windows to admire the scenery in every part of the house, no matter what the season. The sizable, wrap around deck was designed for that perfect indoor/outdoor living.
This accentuates, this beautiful home with views of Valley Forge Mountain. The original owner was an Artist in his woodworking and his craftsmanship. He drew his inspiration from Wharton Esherick whose nearby Homestead is a National Historic Landmark for Architecture. This open layout with 20 ft. ceilings and open beams are over the kitchen, breakfast area/dining area and the family room with a sunken fireplace pit. This floor to ceiling, stone fireplace boasts a gorgeous, hand crafted, inlaid wood flooring.
The fireplace with the floor to ceiling stone can actually heat the first floor. The family room is also open to the living room with another stone fireplace and multiple sets of sliding glass doors opening up to the massive wrap-around deck, for that indoor/outdoor feeling. The open kitchen area has a unique, circular, eating island. The solarium breakfast/dining area surrounded by windows and light, feels like you are eating outside. There's a 1st floor bedroom/office off of the living room. The 2nd floor is accessed by 2 staircases. There is a larger open wooden staircase and the Esherick inspired hand carved, spiral staircase. The original owner, inspired by Nature, saved a tree from construction and placed it artistically next to the spiral staircase. A fantastic, natural, focal point for the family room and the living room. The second floor main suite boasts, yet another stone fireplace, custom built bureaus and cabinets, a large on-suite with double vanity, oversized tile shower and a jetted tub. There are 2 additional bedrooms and a hall bath. The main and 2nd bedroom each have their own loft area that overlooks the Great Room area, and the breathtaking, birds eye view of the sanctuary woods surrounding this home. The 1 car garage is on the side of the home which enters into the kitchen. There is a full basement under the rear section of the home which could be the perfect, heated workshop, once used by the original owner. A large portion of the deck has been replaced, new stove, refrigerator, washer/dryer and trash compactor..
Need more space ? There is and additional building next to the main house that is over a 2 car garage that has been partially, renovated and has an additional bedroom, bath, living area and kitchen. Laundry area in the garage. This has all the makings of a great Art Studio or the perfect, quiet office.
Don't miss this unique home in the woods with all that nature can show you at your own doorstep.
Location
State PA
County Chester
Area Schuylkill Twp (10327)
Zoning R10
Rooms
Other Rooms Workshop
Basement Heated, Outside Entrance, Partially Finished, Shelving, Workshop
Main Level Bedrooms 1
Interior
Interior Features Breakfast Area, Carpet, Ceiling Fan(s), Combination Kitchen/Living, Exposed Beams, Floor Plan - Open, Kitchen - Eat-In, Kitchen - Island, Recessed Lighting, Spiral Staircase, Window Treatments, Double/Dual Staircase
Hot Water Electric
Heating Programmable Thermostat, Heat Pump(s), Heat Pump - Electric BackUp, Forced Air, Central, Summer/Winter Changeover
Cooling Ceiling Fan(s), Central A/C, Heat Pump(s), Window Unit(s)
Flooring Carpet, Tile/Brick, Wood
Fireplaces Number 3
Fireplaces Type Mantel(s), Stone
Equipment Built-In Microwave, Built-In Range, Cooktop, Dishwasher, Dryer - Electric, Oven/Range - Electric, Oven - Wall, Refrigerator, Trash Compactor, Water Heater
Fireplace Y
Window Features Insulated
Appliance Built-In Microwave, Built-In Range, Cooktop, Dishwasher, Dryer - Electric, Oven/Range - Electric, Oven - Wall, Refrigerator, Trash Compactor, Water Heater
Heat Source Central, Propane - Leased
Laundry Main Floor
Exterior
Exterior Feature Deck(s), Wrap Around
Parking Features Garage Door Opener, Garage - Side Entry, Garage - Front Entry
Garage Spaces 9.0
Utilities Available Cable TV Available, Electric Available
Water Access N
View Creek/Stream, Mountain, Trees/Woods
Roof Type Shingle
Accessibility 2+ Access Exits, Level Entry - Main
Porch Deck(s), Wrap Around
Road Frontage Boro/Township
Attached Garage 1
Total Parking Spaces 9
Garage Y
Building
Lot Description Cul-de-sac, Secluded, SideYard(s), Sloping, Stream/Creek, Trees/Wooded, Rear Yard, Private, Mountainous
Story 2
Foundation Slab
Sewer On Site Septic
Water Private
Architectural Style Contemporary
Level or Stories 2
Additional Building Above Grade, Below Grade
New Construction N
Schools
Elementary Schools Phoenixville
Middle Schools Phoenixville Area
High Schools Phoenixville Area
School District Phoenixville Area
Others
Senior Community No
Tax ID 27-07N-0028
Ownership Fee Simple
SqFt Source Estimated
Security Features Exterior Cameras
Acceptable Financing Cash, Conventional
Horse Property N
Listing Terms Cash, Conventional
Financing Cash,Conventional
Special Listing Condition Standard
Read Less Info
Want to know what your home might be worth? Contact us for a FREE valuation!

Our team is ready to help you sell your home for the highest possible price ASAP

Bought with Ron C Vogel • RE/MAX Achievers-Collegeville
"My job is to find and attract mastery-based agents to the office, protect the culture, and make sure everyone is happy! "






