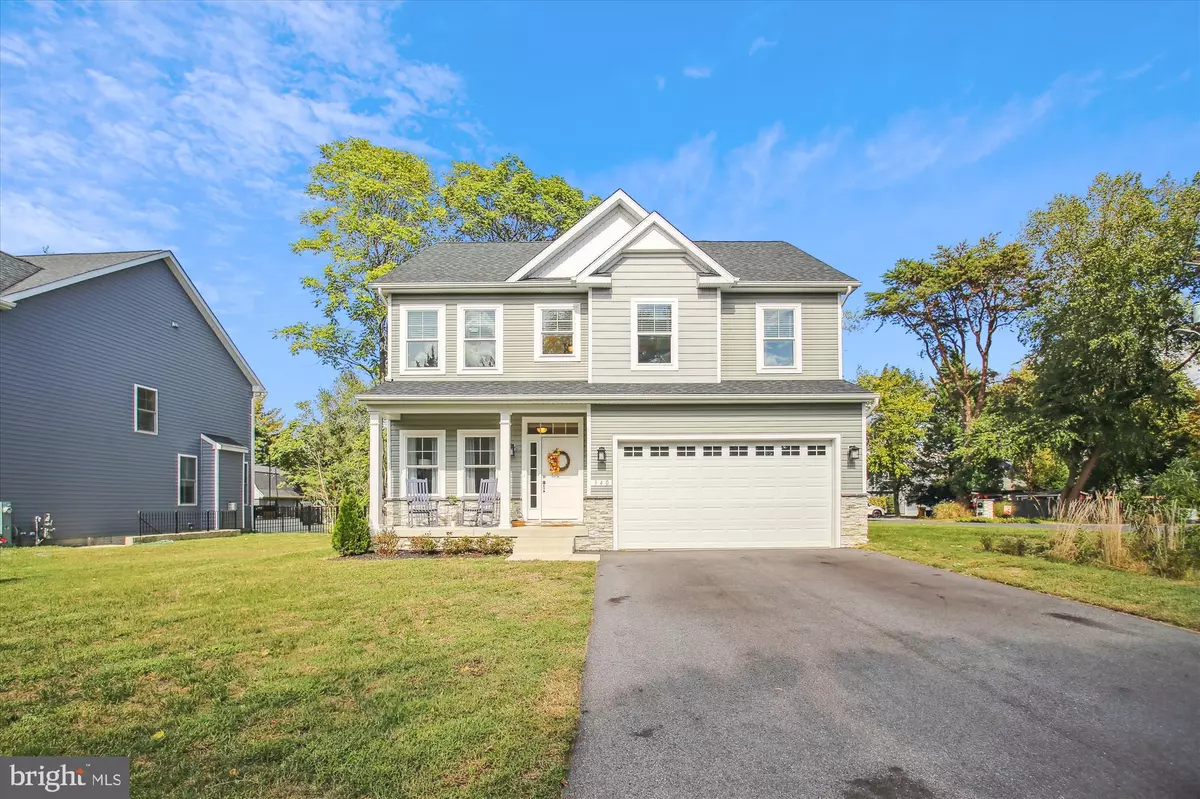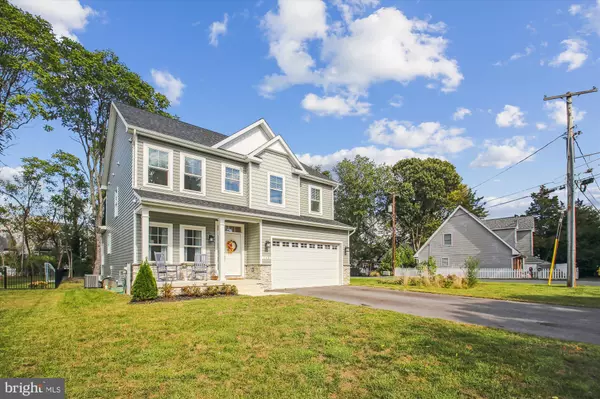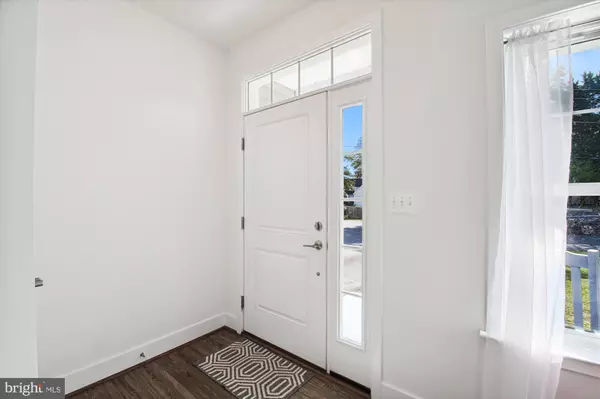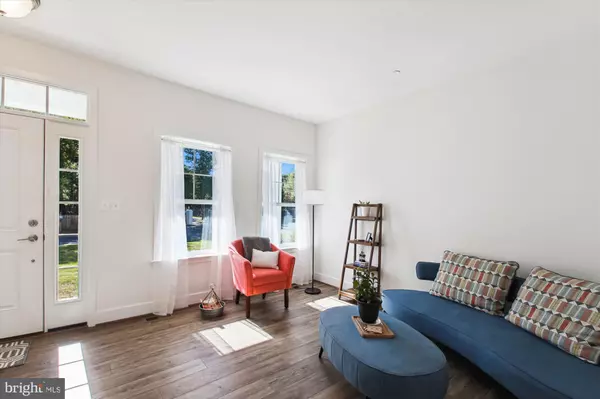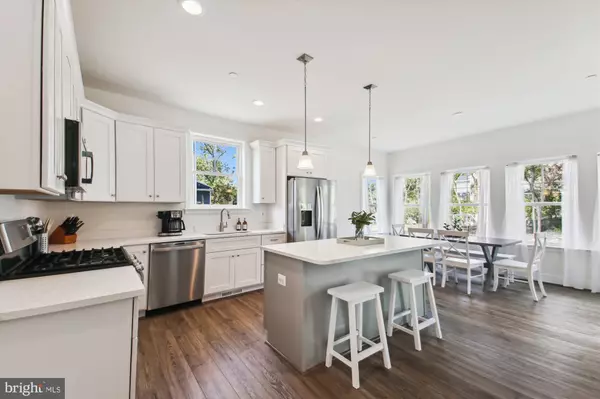$890,000
$898,000
0.9%For more information regarding the value of a property, please contact us for a free consultation.
4 Beds
3 Baths
2,154 SqFt
SOLD DATE : 12/20/2024
Key Details
Sold Price $890,000
Property Type Single Family Home
Sub Type Detached
Listing Status Sold
Purchase Type For Sale
Square Footage 2,154 sqft
Price per Sqft $413
Subdivision Manhattan Beach
MLS Listing ID MDAA2096112
Sold Date 12/20/24
Style Colonial
Bedrooms 4
Full Baths 2
Half Baths 1
HOA Y/N N
Abv Grd Liv Area 2,154
Originating Board BRIGHT
Year Built 2023
Annual Tax Amount $7,492
Tax Year 2024
Lot Size 0.275 Acres
Acres 0.28
Property Description
BUYERS, LOOK NO FURTHER... This home is what you have been waiting for! A new build (2023), TURN KEY home available NOW, in the highly sought after Severna Park! This exquisite 4 bedroom, 2.5 bath colonial home, perfectly situated on a corner lot, directly across the street from the Magothy River, is one you won't want to miss. Move in before the holidays and enjoy this custom built, open concept floor plan that is perfect for family gatherings and entertaining guests. The main level has a sense of style and durability with luxury vinyl flooring (LVP), a gourmet kitchen with gas cooking, white cabinetry, quartz countertops and a large accent island. You will also find a cozy family room with a gas fireplace, formal living room, half bath and a dining area with a sliding glass door, giving you direct access to a new, stamped concrete patio.
The upper level has just as much beauty and charm as the first floor. The large primary suite is complete with a gorgeous tray ceiling, 2 separate walk-in closets and a stunning en suite bath with double sinks, a soaking tub, tile shower and separate toilet area. Additionally, you will find three nice sized bedrooms with water views, neutral paint and carpeting and a large hall bath with double sinks PLUS the washer and dryer is located on this level as well.
The unfinished basement gives you a blank canvas to make it your own, while having direct access to the backyard. The full basement has a rough in for a bath and over 900 square feet, so the possibilities are endless for adding a bedroom, rec room, wet bar and so much more!
As if the inside of this home wasn't enough... The outside and community amenities continue to HAVE IT ALL! This corner lot with a huge, recently cleared, flat backyard allows plenty of space for all. In the highly coveted Manhattan Beach (with NO formal HOA fees) you have one of the best locations of the neighborhood, by being directly across the street from the breathtaking views of the Magothy River, community beach, kayak racks and peace and calm of the water. Also, a quick stroll down the road in either direction will take you to the newly renovated community clubhouse with an awesome kids playground and picnic area or head to the other end of the street and have the community boat ramp or Magothy Marina at your fingertips. ( The marina has a swimming pool, boat slips and more, for an additional fee).
When you hear the saying you can't have it all.....well with this house, YOU CAN! A newly built home, water views with amazing community amenities AND the prestigious Blue Ribbon School District of Severna Park! A perfect location with easy access to Annapolis, USNA, major highways and more. This is a home AND a lifestyle you can have.
Don't miss out on this move in ready, turn key home, allowing peace of mind because it is ALL BRAND NEW! Welcome HOME!
Location
State MD
County Anne Arundel
Zoning R2
Rooms
Basement Unfinished, Walkout Stairs, Rough Bath Plumb
Interior
Interior Features Floor Plan - Open, Combination Kitchen/Dining, Combination Kitchen/Living, Bathroom - Soaking Tub, Bathroom - Walk-In Shower, Carpet, Ceiling Fan(s), Kitchen - Gourmet, Kitchen - Island, Upgraded Countertops, Walk-in Closet(s)
Hot Water Electric
Heating Central
Cooling Central A/C
Fireplaces Number 1
Fireplaces Type Gas/Propane
Equipment Stainless Steel Appliances
Fireplace Y
Appliance Stainless Steel Appliances
Heat Source Natural Gas
Laundry Upper Floor
Exterior
Parking Features Garage - Front Entry, Garage Door Opener, Inside Access
Garage Spaces 2.0
Amenities Available Beach, Boat Ramp, Club House, Picnic Area, Pier/Dock, Tot Lots/Playground, Water/Lake Privileges
Water Access Y
Water Access Desc Canoe/Kayak,Fishing Allowed,Swimming Allowed,Private Access
View River
Roof Type Architectural Shingle
Accessibility None
Attached Garage 2
Total Parking Spaces 2
Garage Y
Building
Story 3
Foundation Other
Sewer Public Sewer
Water Public
Architectural Style Colonial
Level or Stories 3
Additional Building Above Grade, Below Grade
New Construction N
Schools
Elementary Schools Jones
Middle Schools Severna Park
High Schools Severna Park
School District Anne Arundel County Public Schools
Others
Senior Community No
Tax ID 020353014098000
Ownership Fee Simple
SqFt Source Assessor
Acceptable Financing Cash, Conventional, VA, FHA
Listing Terms Cash, Conventional, VA, FHA
Financing Cash,Conventional,VA,FHA
Special Listing Condition Standard
Read Less Info
Want to know what your home might be worth? Contact us for a FREE valuation!

Our team is ready to help you sell your home for the highest possible price ASAP

Bought with Thomas Campbell • Charis Realty Group

"My job is to find and attract mastery-based agents to the office, protect the culture, and make sure everyone is happy! "

