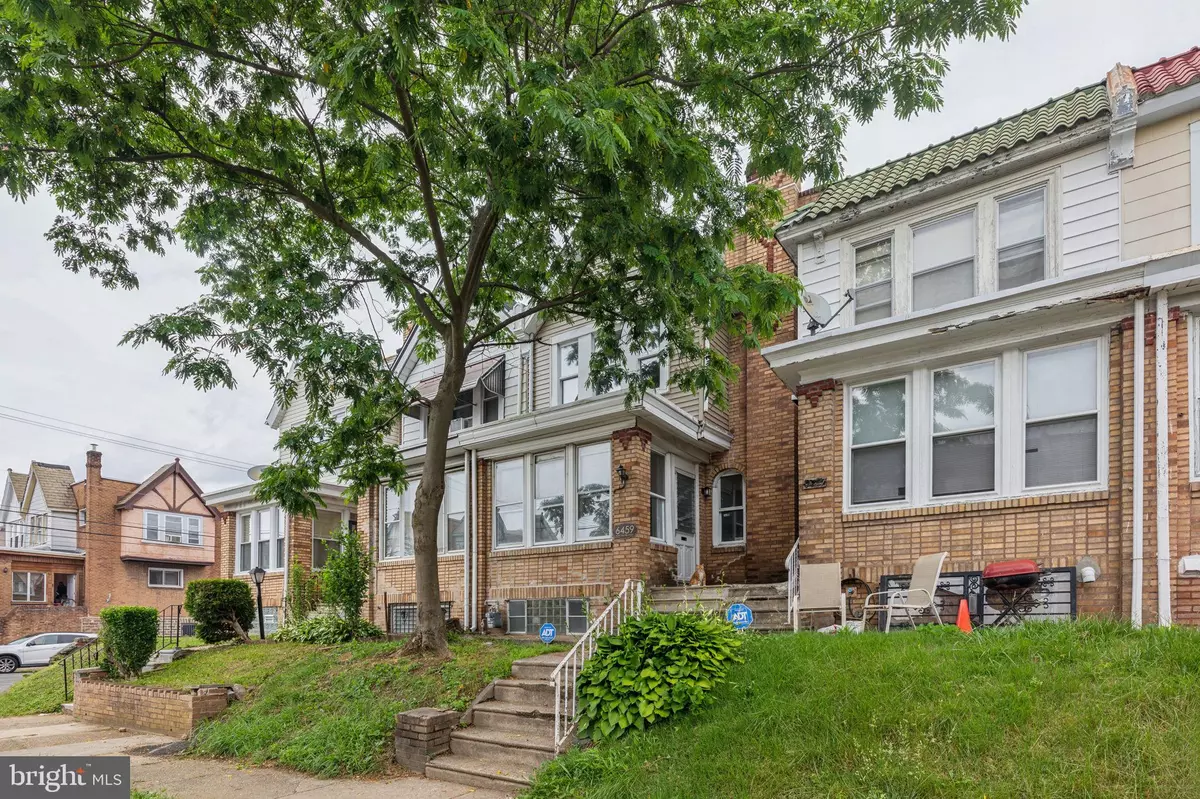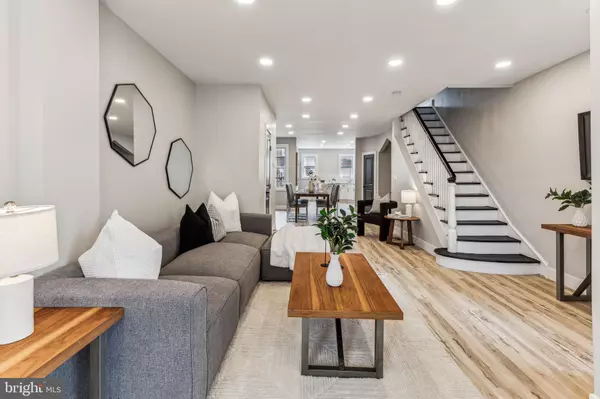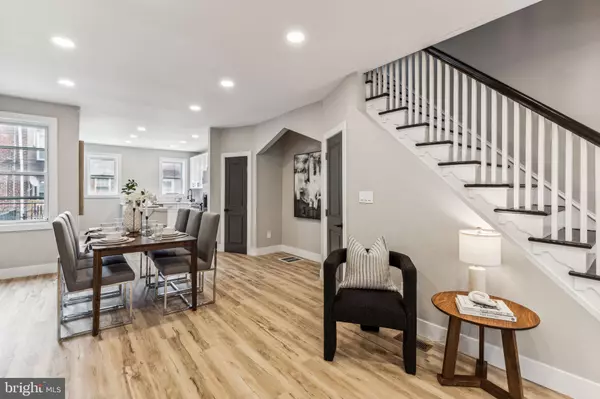$307,000
$297,990
3.0%For more information regarding the value of a property, please contact us for a free consultation.
3 Beds
3 Baths
1,630 SqFt
SOLD DATE : 12/19/2024
Key Details
Sold Price $307,000
Property Type Townhouse
Sub Type Interior Row/Townhouse
Listing Status Sold
Purchase Type For Sale
Square Footage 1,630 sqft
Price per Sqft $188
Subdivision West Oak Lane
MLS Listing ID PAPH2405312
Sold Date 12/19/24
Style AirLite
Bedrooms 3
Full Baths 2
Half Baths 1
HOA Y/N N
Abv Grd Liv Area 1,310
Originating Board BRIGHT
Year Built 1925
Annual Tax Amount $2,003
Tax Year 2024
Lot Size 1,280 Sqft
Acres 0.03
Lot Dimensions 16.00 x 80.00
Property Description
Step inside to discover an open-concept living space with new floors and recessed lighting that flow seamlessly throughout. The kitchen is a culinary enthusiast's paradise, featuring soft-close 42-inch cabinets, a Family Smart Hub refrigerator, a 5-burner stove, and stunning quartz countertops. The waterfall island is perfect for entertaining and is a stylish focal point for gatherings. For added convenience, a powder room is located on this level. Enjoy casual meals or entertain guests in your full dining room or on your private back patio balcony, ideal for summer barbecues or morning coffee retreats.
Upstairs, the master suite provides a peaceful retreat with ample closet space. The shared bathroom, conveniently accessible from all three bedrooms, features a double vanity, making mornings a breeze for the entire family. Two additional well-appointed bedrooms provide ample space for family, guests, or a home office.
The spacious finished basement has high ceilings and includes a full bathroom and laundry hookup, and it provides direct access to the garage. Here, consider endless possibilities, whether you envision an extra bedroom, a studio, or a personal gym. The HVAC, water heater, electrical, and plumbing are all new.
Nestled in the vibrant West Oak Lane neighborhood, this home offers convenient access to local shops, dining, and public transportation. Don't miss your chance to own this stunning property—schedule a tour today and experience the perfect blend of modern amenities and classic Philadelphia charm!
Location
State PA
County Philadelphia
Area 19126 (19126)
Zoning RSA5
Rooms
Basement Fully Finished, Garage Access, Rear Entrance
Main Level Bedrooms 3
Interior
Hot Water Electric
Heating Forced Air
Cooling Central A/C
Furnishings No
Fireplace N
Heat Source Natural Gas
Exterior
Parking Features Basement Garage
Garage Spaces 1.0
Water Access N
Accessibility None
Attached Garage 1
Total Parking Spaces 1
Garage Y
Building
Story 2
Foundation Concrete Perimeter
Sewer Public Sewer
Water Public
Architectural Style AirLite
Level or Stories 2
Additional Building Above Grade, Below Grade
New Construction N
Schools
School District The School District Of Philadelphia
Others
Senior Community No
Tax ID 172160400
Ownership Fee Simple
SqFt Source Estimated
Special Listing Condition Standard
Read Less Info
Want to know what your home might be worth? Contact us for a FREE valuation!

Our team is ready to help you sell your home for the highest possible price ASAP

Bought with Sean C Williams Sr. • EXP Realty, LLC
"My job is to find and attract mastery-based agents to the office, protect the culture, and make sure everyone is happy! "






