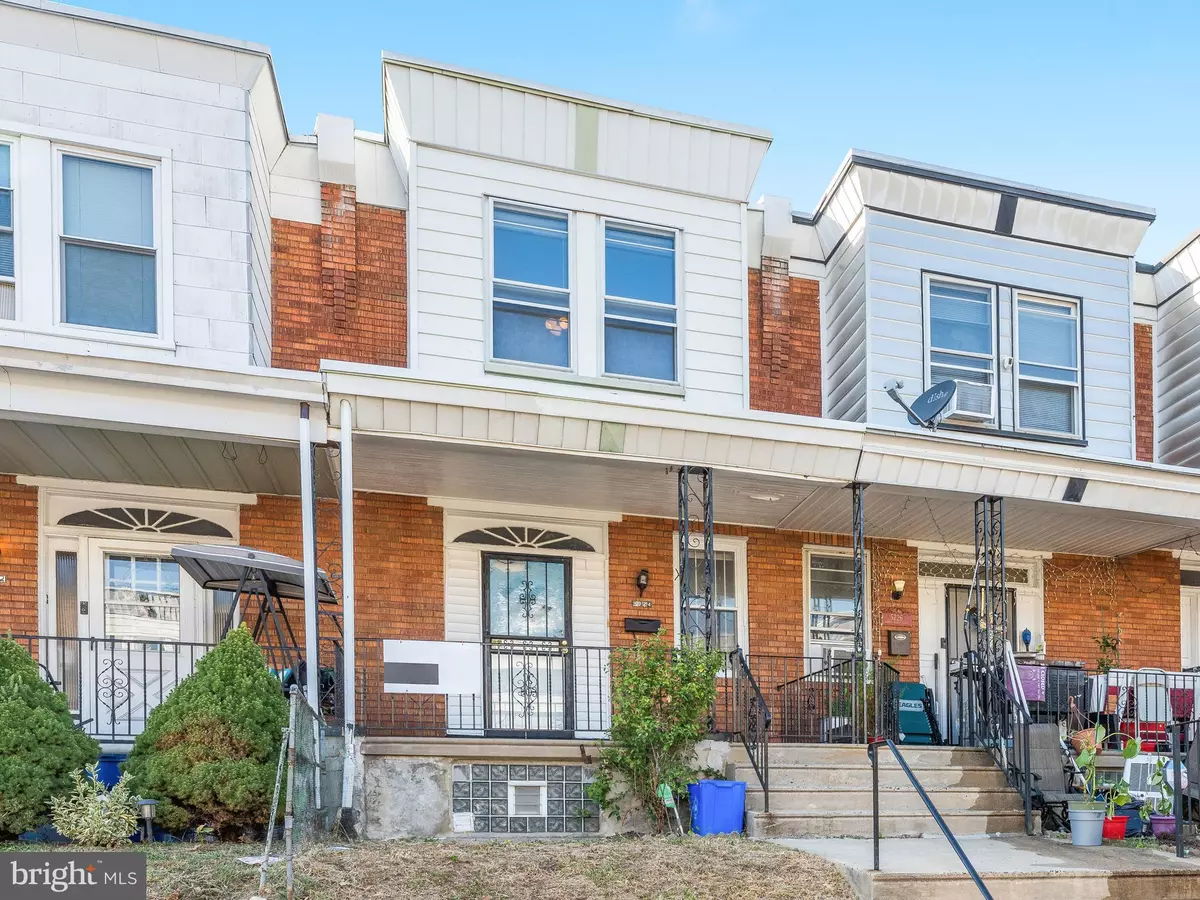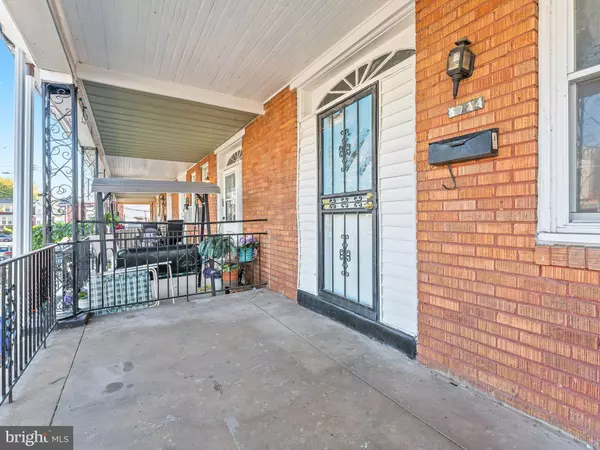$205,000
$205,000
For more information regarding the value of a property, please contact us for a free consultation.
3 Beds
2 Baths
1,200 SqFt
SOLD DATE : 12/17/2024
Key Details
Sold Price $205,000
Property Type Townhouse
Sub Type Interior Row/Townhouse
Listing Status Sold
Purchase Type For Sale
Square Footage 1,200 sqft
Price per Sqft $170
Subdivision Olney
MLS Listing ID PAPH2411764
Sold Date 12/17/24
Style Straight Thru
Bedrooms 3
Full Baths 1
Half Baths 1
HOA Y/N N
Abv Grd Liv Area 1,200
Originating Board BRIGHT
Year Built 1945
Annual Tax Amount $2,393
Tax Year 2024
Lot Size 1,410 Sqft
Acres 0.03
Lot Dimensions 15.00 x 94.00
Property Description
***PRICE CORRECTION***
Presenting 5724 N. Hope St, a RARE opportunity to own a move-in ready upgraded home just in time for the fall/winter season! The PERFECT option for a new home buyer, or a DREAM for investors - this home is nestled on a quiet block, offering a suburban feel within the city. Within walking distance of the landmark Front & Olney Square plaza, area schools and multiple options for transportation, the places one can go are endless.
This residence boasts comfort & functionality all throughout the home. Upon entering, you're immediately greeted with a charming & spacious front porch where you can enjoy hot cocoa & conversations with family and friends. As soon as you step into the front door you will immediately notice the glossy mahogany hardwood floors that run throughout the entire residence, offering an inviting space that connects to the dining room and open kitchen. This ideal space guarantees a host of family gatherings for the purpose of cheering on the E-A-G-L-E-S or your favorite sports team, holidays or intimate dinners & gatherings where everyone can connect. The kitchen provides a direct view to the dining and living quarters, so you can keep an eye on children or talk with loved ones as you prepare your meals. With a 1st floor powder room, there is no need for guests to roam your home. In summers, your Central Air Conditioning will keep you and your entire family cool and in winters the heating funnels through as well.
Upstairs offers 3 spacious bedrooms with ample closet space in each room. The large bathroom is a perfect blend of style and functionality. The tile floor basement with a washer/dryer hookup is an excellent space for a home gym, kids play area, or a chance to create a separate room or living quarters instead. As you head through your rear doorway, there's additional parking in your driveway and a built-in garage to provide for additional storage space.
There is very little an investor will need to do and tenants can move-in immediately, providing security in knowing you'll receive a quick return on your investment. With all of the incredible features of this home, you can attract qualified, long-term residents.
This is a ONCE-IN-A-BLUE MOON opportunity. One owner recently moved out of the property. As such, this home is being sold AS-IS and is priced nicely so the Seller will not be making ANY repairs. However, there is a 1 year American Home Shield Home Warranty included for added protection and peace of mind. Inspections are welcomed for information purposes only.
THIS WILL GO FAST, so schedule your showing ASAP!!
***Agent has ownership interest in this property***
Location
State PA
County Philadelphia
Area 19120 (19120)
Zoning RSA5
Rooms
Basement Interior Access, Rear Entrance, Combination
Interior
Interior Features Ceiling Fan(s)
Hot Water Natural Gas
Heating Forced Air
Cooling Central A/C
Equipment Built-In Microwave, Dishwasher, Disposal, Oven - Self Cleaning, Oven/Range - Gas, Range Hood, Stainless Steel Appliances, Water Heater
Fireplace N
Appliance Built-In Microwave, Dishwasher, Disposal, Oven - Self Cleaning, Oven/Range - Gas, Range Hood, Stainless Steel Appliances, Water Heater
Heat Source Electric, Natural Gas
Exterior
Parking Features Additional Storage Area, Built In, Garage - Rear Entry
Garage Spaces 1.0
Water Access N
Roof Type Flat
Accessibility None
Attached Garage 1
Total Parking Spaces 1
Garage Y
Building
Story 2
Foundation Slab
Sewer Public Sewer
Water Public
Architectural Style Straight Thru
Level or Stories 2
Additional Building Above Grade, Below Grade
New Construction N
Schools
School District Philadelphia City
Others
Senior Community No
Tax ID 612458700
Ownership Fee Simple
SqFt Source Assessor
Acceptable Financing Cash, Conventional, FHA
Listing Terms Cash, Conventional, FHA
Financing Cash,Conventional,FHA
Special Listing Condition Standard
Read Less Info
Want to know what your home might be worth? Contact us for a FREE valuation!

Our team is ready to help you sell your home for the highest possible price ASAP

Bought with Janek Hancock • Realty Mark Associates

"My job is to find and attract mastery-based agents to the office, protect the culture, and make sure everyone is happy! "






