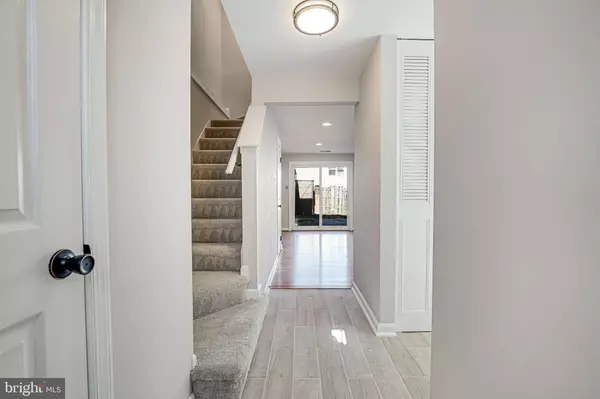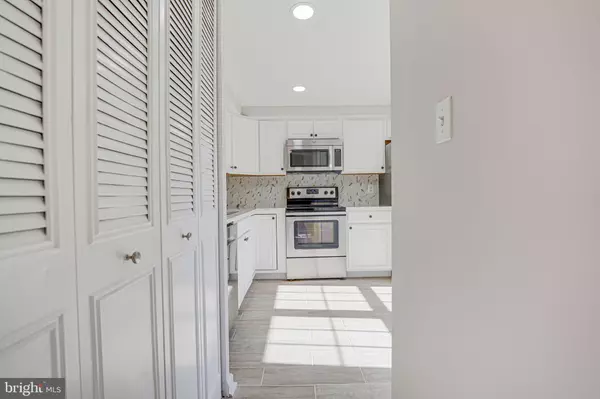$385,000
$385,000
For more information regarding the value of a property, please contact us for a free consultation.
3 Beds
2 Baths
1,228 SqFt
SOLD DATE : 12/06/2024
Key Details
Sold Price $385,000
Property Type Townhouse
Sub Type End of Row/Townhouse
Listing Status Sold
Purchase Type For Sale
Square Footage 1,228 sqft
Price per Sqft $313
Subdivision Greenwood Farm
MLS Listing ID VAPW2081242
Sold Date 12/06/24
Style Colonial
Bedrooms 3
Full Baths 1
Half Baths 1
HOA Fees $60/qua
HOA Y/N Y
Abv Grd Liv Area 1,228
Originating Board BRIGHT
Year Built 1983
Annual Tax Amount $3,260
Tax Year 2022
Lot Size 2,996 Sqft
Acres 0.07
Property Description
Welcome to this charming end-unit, two-level townhouse, ideally located in the heart of Woodbridge! Just a short walk from the Dale City Recreation Center, this home offers convenience, comfort, and a host of updates.
As you step inside, you’ll be greeted by a beautifully updated kitchen featuring stainless steel appliances, ceramic tile flooring, classic oak cabinets, a stylish sink and faucet, and recessed lighting. The kitchen also includes a washer and dryer for added convenience. Adjacent to the kitchen, the large dining and living room combo boasts stunning hardwood floors and a cozy fireplace, perfect for entertaining or relaxing.
The home has been thoughtfully refreshed with vinyl windows, new carpet, and a fresh coat of paint throughout. Upstairs, you’ll find three generously sized bedrooms, each offering ample closet space, along with a beautifully updated bathroom.
Step outside to discover a large, newer concrete patio that leads to the oversized lot. The fully fenced backyard includes a spacious shed, offering plenty of room for storage. This outdoor space is perfect for gardening, play, or simply enjoying the fresh air.
With its prime location, modern updates, and outdoor space, this townhouse is a must-see! Don’t miss the opportunity to make it your own.
Location
State VA
County Prince William
Zoning R6
Interior
Interior Features Carpet, Combination Dining/Living, Kitchen - Eat-In, Kitchen - Table Space, Wood Floors
Hot Water Electric
Heating Heat Pump(s)
Cooling Central A/C
Fireplaces Number 1
Equipment Built-In Microwave, Dishwasher, Disposal, Dryer, Exhaust Fan, Refrigerator, Stove, Stainless Steel Appliances, Washer
Fireplace Y
Appliance Built-In Microwave, Dishwasher, Disposal, Dryer, Exhaust Fan, Refrigerator, Stove, Stainless Steel Appliances, Washer
Heat Source Electric
Laundry Has Laundry, Main Floor
Exterior
Garage Spaces 2.0
Parking On Site 2
Fence Fully, Wood
Water Access N
Accessibility None
Total Parking Spaces 2
Garage N
Building
Lot Description Cul-de-sac, Front Yard, Rear Yard
Story 2
Foundation Slab
Sewer Public Sewer
Water Public
Architectural Style Colonial
Level or Stories 2
Additional Building Above Grade, Below Grade
New Construction N
Schools
School District Prince William County Public Schools
Others
Senior Community No
Tax ID 8191-19-5219
Ownership Fee Simple
SqFt Source Assessor
Special Listing Condition Standard
Read Less Info
Want to know what your home might be worth? Contact us for a FREE valuation!

Our team is ready to help you sell your home for the highest possible price ASAP

Bought with Davene Barton • EXP Realty, LLC

"My job is to find and attract mastery-based agents to the office, protect the culture, and make sure everyone is happy! "






