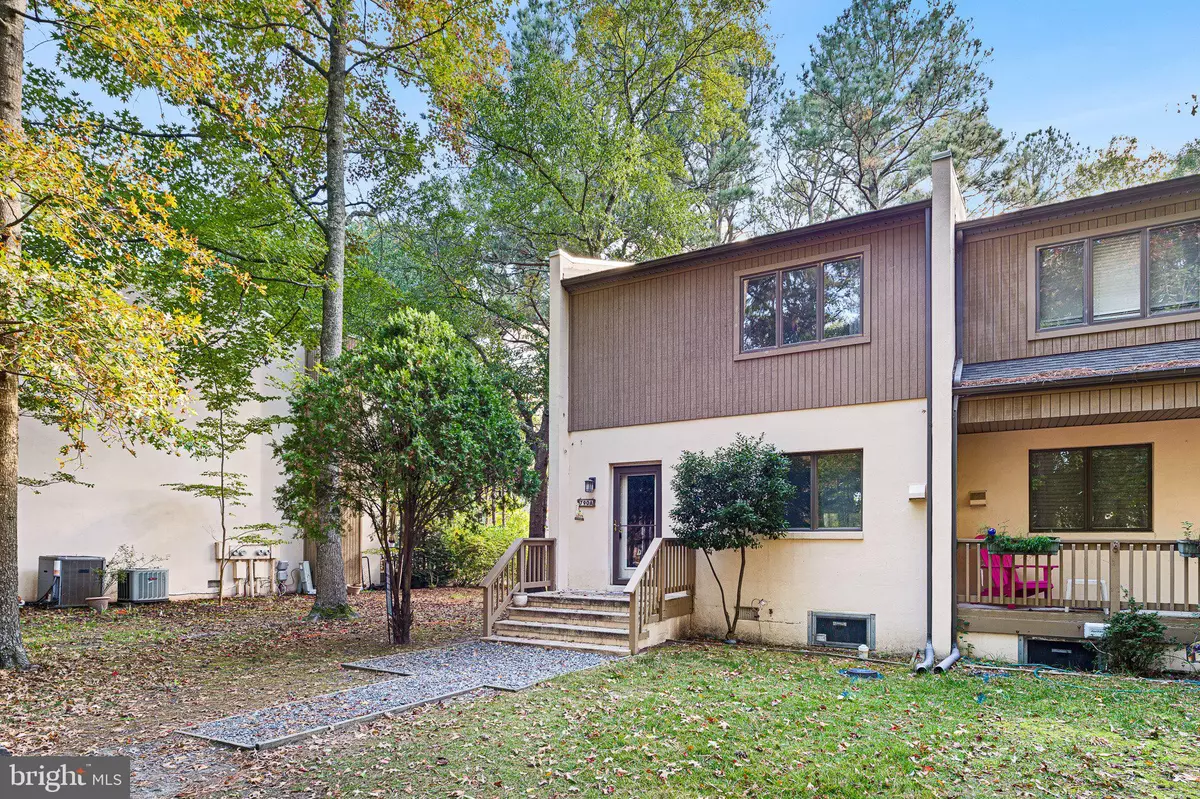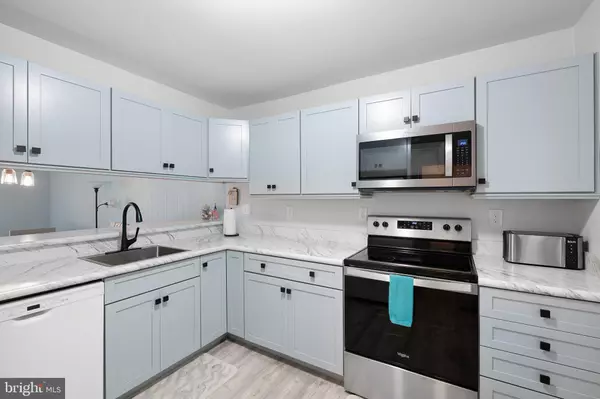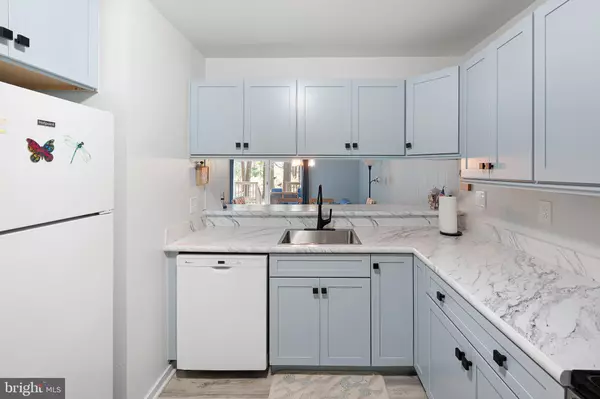$511,875
$500,000
2.4%For more information regarding the value of a property, please contact us for a free consultation.
3 Beds
3 Baths
1,400 SqFt
SOLD DATE : 11/25/2024
Key Details
Sold Price $511,875
Property Type Condo
Sub Type Condo/Co-op
Listing Status Sold
Purchase Type For Sale
Square Footage 1,400 sqft
Price per Sqft $365
Subdivision Villas Of Bethany West
MLS Listing ID DESU2072438
Sold Date 11/25/24
Style Coastal
Bedrooms 3
Full Baths 2
Half Baths 1
Condo Fees $1,167/qua
HOA Y/N N
Abv Grd Liv Area 1,400
Originating Board BRIGHT
Year Built 1979
Annual Tax Amount $2,561
Tax Year 2024
Lot Dimensions 0.00 x 0.00
Property Description
Rare opportunity for sought after end unit in villas of Bethany West. Located within the "magic mile" to Bethany Beach, one can be easily walk to the beach, or ride a convenient shuttle during peak season with numerous stops within the community. This beautiful townhome was lightly used as a second home, and was renovated in 2020 while intentionally retaining some "retro" items throughout the home, such as original panelling, original kitchen light fixture, TP holder in 1/2 bath :-), and some appliances. Decor emphasizes a soothing pale blue theme throughout complimented by light-grey luxury vinyl floors. This spacious property boasts three bedrooms upstairs. Master suite has full bathroom with tub and shower. The additional bedrooms are serviced by another full bathroom. Generous kitchen is located in front of unit and smartly contains a breakfast bar allowing a view into the living area. Separate dining and living rooms creates a welcomed openness to the floor plan. Large sliding glass doors allow unencumbered, spectacular views of old-growth pines, a salt pond, attracting all kinds of wildlife, including owls, hawks, deer, etc. The huge concrete deck puts you among nature. Convenient powder room on the main level and an outdoor shower are perfect for after-beach time ensuring the beach (or pool) stays outside . Neighborhood has a fantastic community pool and brand new playground equipment. Wonderful shops and restaurants are nearby.
Owner is a Real Estate licensee.
Location
State DE
County Sussex
Area Baltimore Hundred (31001)
Zoning TN
Direction North
Rooms
Other Rooms Living Room, Dining Room, Bedroom 2, Bedroom 3, Kitchen, Bedroom 1, Bathroom 2, Bathroom 3, Half Bath
Interior
Interior Features Bathroom - Tub Shower, Breakfast Area, Carpet, Ceiling Fan(s), Dining Area, Floor Plan - Traditional, Formal/Separate Dining Room, Kitchen - Table Space
Hot Water Electric
Heating Heat Pump(s)
Cooling Central A/C, Ceiling Fan(s)
Flooring Luxury Vinyl Plank, Carpet
Fireplaces Number 1
Fireplaces Type Wood
Equipment Built-In Microwave, Oven/Range - Electric, Refrigerator, Dishwasher, Disposal, Exhaust Fan, Washer/Dryer Stacked
Furnishings Yes
Fireplace Y
Window Features Double Pane
Appliance Built-In Microwave, Oven/Range - Electric, Refrigerator, Dishwasher, Disposal, Exhaust Fan, Washer/Dryer Stacked
Heat Source Electric
Laundry Main Floor, Has Laundry, Washer In Unit, Dryer In Unit
Exterior
Exterior Feature Deck(s), Porch(es)
Utilities Available Under Ground
Amenities Available Basketball Courts, Common Grounds, Picnic Area, Pier/Dock, Pool - Outdoor, Swimming Pool, Tennis Courts, Tot Lots/Playground, Volleyball Courts, Water/Lake Privileges
Water Access Y
Water Access Desc Canoe/Kayak,Fishing Allowed,Private Access,Swimming Allowed
View Pond, Trees/Woods
Roof Type Asphalt,Shingle
Street Surface Paved
Accessibility None
Porch Deck(s), Porch(es)
Road Frontage HOA
Garage N
Building
Lot Description Backs - Open Common Area, Backs to Trees, Cul-de-sac, Front Yard, Rear Yard, SideYard(s), Trees/Wooded
Story 2
Foundation Crawl Space
Sewer Public Sewer
Water Public
Architectural Style Coastal
Level or Stories 2
Additional Building Above Grade, Below Grade
Structure Type Dry Wall
New Construction N
Schools
Elementary Schools Lord Baltimore
Middle Schools Selbyville
High Schools Indian River
School District Indian River
Others
Pets Allowed Y
HOA Fee Include Common Area Maintenance,Lawn Maintenance,Management,Pool(s),Reserve Funds,Road Maintenance,Snow Removal,Trash
Senior Community No
Tax ID 134-13.00-122.00-156
Ownership Fee Simple
SqFt Source Estimated
Horse Property N
Special Listing Condition Standard
Pets Allowed No Pet Restrictions
Read Less Info
Want to know what your home might be worth? Contact us for a FREE valuation!

Our team is ready to help you sell your home for the highest possible price ASAP

Bought with Bobbi J. Slagle • NextHome Preferred
"My job is to find and attract mastery-based agents to the office, protect the culture, and make sure everyone is happy! "






