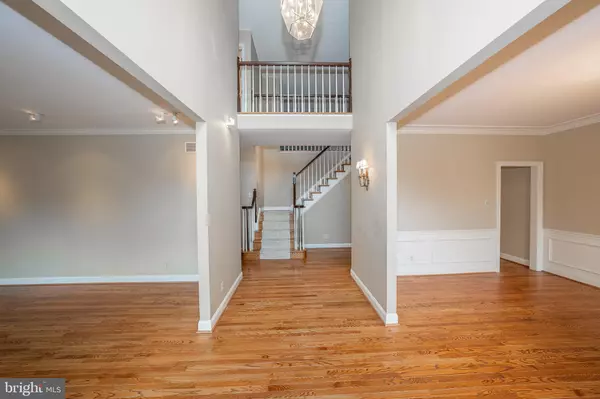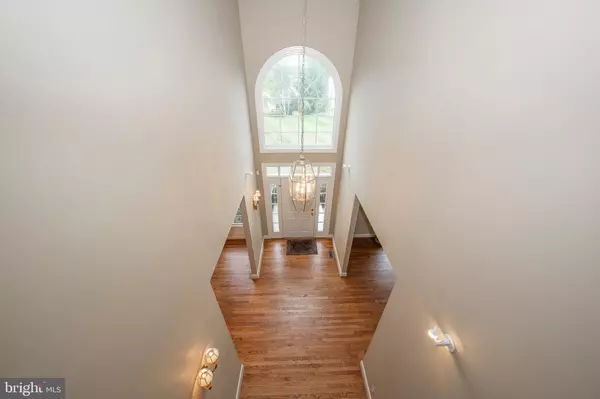$877,000
$925,000
5.2%For more information regarding the value of a property, please contact us for a free consultation.
3 Beds
4 Baths
4,285 SqFt
SOLD DATE : 11/07/2024
Key Details
Sold Price $877,000
Property Type Townhouse
Sub Type End of Row/Townhouse
Listing Status Sold
Purchase Type For Sale
Square Footage 4,285 sqft
Price per Sqft $204
Subdivision Waynesborough Wood
MLS Listing ID PACT2072922
Sold Date 11/07/24
Style Traditional
Bedrooms 3
Full Baths 3
Half Baths 1
HOA Fees $400/mo
HOA Y/N Y
Abv Grd Liv Area 3,405
Originating Board BRIGHT
Year Built 1992
Annual Tax Amount $14,186
Tax Year 2024
Lot Size 3,405 Sqft
Acres 0.08
Lot Dimensions 0.00 x 0.00
Property Description
Welcome to your elegant retreat in Waynesborough Woods! This stunning Turnberry model carriage home opens to a grand 2-story foyer, illuminated by a bright palladium window and offering a charming overlook from the 2nd level loft. The spacious living room, adorned with crown molding and strategically placed ceiling lights, is perfect for showcasing your favorite artwork. The formal dining room has crown molding and classic wainscoting, setting the stage for memorable gatherings. The chef's kitchen is the heart of the home, featuring an island with granite countertops, a 6-burner range, and a subzero refrigerator, making it ideal for culinary adventures. The adjoining breakfast room overlooks a serene slate patio, where an awning is available for added comfort. The attached great room, with its gas fireplace, soaring cathedral ceiling, two skylights, a wall of built-in cabinetry and plantation shutters is perfect for relaxing or entertaining. Whether hosting a casual brunch or an elegant dinner party, this home seamlessly blends indoor and outdoor spaces, ensuring every event is unforgettable. The luxurious primary bedroom suite on the main level is a true sanctuary. It features a tray ceiling, two spacious walk-in closets, and a fully renovated bath with a double vanity, a large walk-in shower, and a separate water closet with a pocket door. Upstairs, the 2nd level loft overlooks the foyer and includes built-in bookcases and recessed lighting. This level also offers two additional bedrooms, a hall bath with a skylight, and a versatile office, hobby room or storage space. The fully finished lower level expands your living and entertaining option. You'll find a wide open space with lovely built-ins, a wine room, plus a full bath with shower stall and laundry room. There is an enormous, shelved storage and workroom area that provides ample space for all your needs. The attached 2-car garage includes a mudroom, or entry area with a prior laundry hookup, now enclosed. Living at Waynesborough Woods means enjoying a lifestyle of convenience and comfort. The HOA covers lawn and common ground maintenance, and snow and trash removal, ensuring a hassle-free experience. Perfectly situated between Paoli and Newtown Square shopping centers and only minutes from the R5 train to Center City Philadelphia, this townhouse offers not just a residence, but a lifestyle that's perfect for both relaxing and entertaining, indoors and out.
Location
State PA
County Chester
Area Easttown Twp (10355)
Zoning RESIDENTIAL
Rooms
Other Rooms Living Room, Dining Room, Primary Bedroom, Bedroom 2, Bedroom 3, Kitchen, Basement, Great Room, Loft, Storage Room, Bathroom 2
Basement Full, Partially Finished, Sump Pump, Workshop
Main Level Bedrooms 1
Interior
Interior Features Breakfast Area, Floor Plan - Open, Formal/Separate Dining Room, Kitchen - Gourmet, Kitchen - Island, Primary Bath(s), Recessed Lighting, Skylight(s), Bathroom - Stall Shower, Wainscotting, Walk-in Closet(s), Window Treatments, Wine Storage, Wood Floors, Built-Ins, Entry Level Bedroom, Family Room Off Kitchen
Hot Water Natural Gas
Heating Forced Air
Cooling Central A/C
Flooring Wood, Carpet, Ceramic Tile
Fireplaces Number 1
Fireplaces Type Fireplace - Glass Doors, Gas/Propane
Fireplace Y
Window Features Palladian
Heat Source Electric
Exterior
Exterior Feature Patio(s), Deck(s)
Parking Features Garage - Front Entry, Garage Door Opener, Inside Access
Garage Spaces 4.0
Water Access N
Roof Type Shingle
Accessibility None
Porch Patio(s), Deck(s)
Attached Garage 2
Total Parking Spaces 4
Garage Y
Building
Story 2
Foundation Concrete Perimeter
Sewer Public Sewer
Water Public
Architectural Style Traditional
Level or Stories 2
Additional Building Above Grade, Below Grade
Structure Type 2 Story Ceilings,9'+ Ceilings,Tray Ceilings,Vaulted Ceilings
New Construction N
Schools
High Schools Conestoga Senior
School District Tredyffrin-Easttown
Others
Pets Allowed Y
HOA Fee Include Common Area Maintenance,Snow Removal,Trash
Senior Community No
Tax ID 55-04 -0474
Ownership Fee Simple
SqFt Source Assessor
Special Listing Condition Standard
Pets Allowed Number Limit
Read Less Info
Want to know what your home might be worth? Contact us for a FREE valuation!

Our team is ready to help you sell your home for the highest possible price ASAP

Bought with Laura Caterson • BHHS Fox & Roach Wayne-Devon
"My job is to find and attract mastery-based agents to the office, protect the culture, and make sure everyone is happy! "






