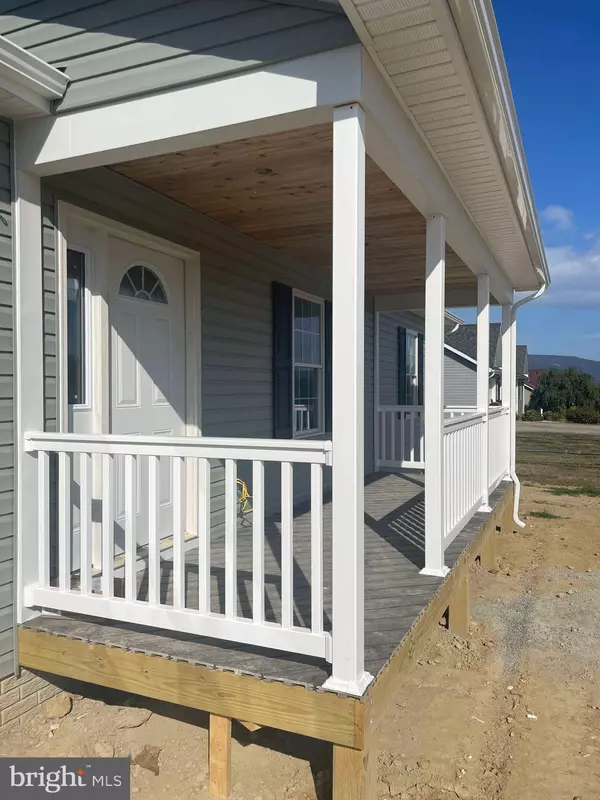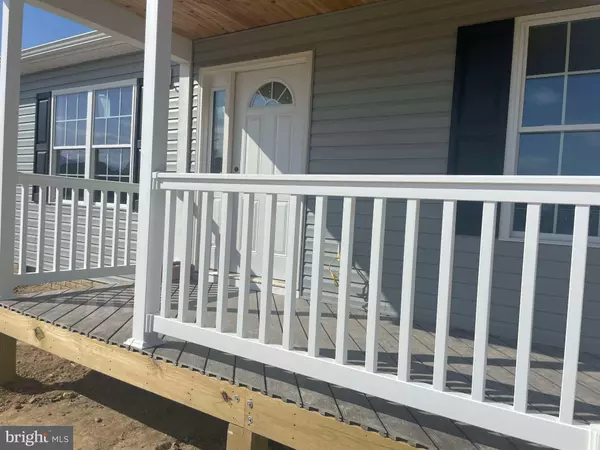$329,900
$329,900
For more information regarding the value of a property, please contact us for a free consultation.
3 Beds
2 Baths
1,500 SqFt
SOLD DATE : 10/24/2024
Key Details
Sold Price $329,900
Property Type Single Family Home
Sub Type Detached
Listing Status Sold
Purchase Type For Sale
Square Footage 1,500 sqft
Price per Sqft $219
Subdivision Deerfield Estates
MLS Listing ID VAPA2003772
Sold Date 10/24/24
Style Ranch/Rambler
Bedrooms 3
Full Baths 2
HOA Fees $2/ann
HOA Y/N Y
Abv Grd Liv Area 1,500
Originating Board BRIGHT
Year Built 2024
Annual Tax Amount $73
Tax Year 2021
Lot Size 0.290 Acres
Acres 0.29
Property Description
AMAZING VIEWS as you stroll into the Deerfield Subdivision. Welcome to 460 Leola Loop in Stanley Virginia. With this new home you can sit on the front porch with ease, with its composite decking and easy maintenance. An open floor plan with vaulted ceilings in the kitchen and living room area will delight you and your guests. The kitchen will create the center of the home with its Shaker-style cabinets and sleek stainless appliances (coming soon!). Off the kitchen through the French-style doors, is another outdoor living area that will provide easy maintenance for years to come with its composite decking and vinyl handrails. This is a 3-bedroom home, which will include a private ensuite with floor-to-ceiling tile, walk-in shower. The hallway bathroom is spacious and will have dual vanities. There is also a 20X18 attached garage. The quaint town of Stanley welcomes you and is close by to local coffee shops, the library, restaurants and other outdoor recreational options like local parks, hiking the Shenandoah National Park, enjoying the serenity of the Shenandoah River and SO much more! Professional photos to come as the construction continues. Schedule your showing to see the updates!
Location
State VA
County Page
Zoning RESIDENTIAL
Rooms
Main Level Bedrooms 3
Interior
Hot Water Electric
Heating Central, Heat Pump(s)
Cooling Central A/C
Heat Source Electric
Exterior
Garage Additional Storage Area, Garage - Front Entry, Garage Door Opener, Inside Access
Garage Spaces 3.0
Waterfront N
Water Access N
Roof Type Shingle
Accessibility None
Parking Type Attached Garage, Driveway
Attached Garage 1
Total Parking Spaces 3
Garage Y
Building
Story 1
Foundation Concrete Perimeter
Sewer Public Septic
Water Public
Architectural Style Ranch/Rambler
Level or Stories 1
Additional Building Above Grade
New Construction Y
Schools
School District Page County Public Schools
Others
Senior Community No
Tax ID 71-7-93
Ownership Fee Simple
SqFt Source Estimated
Acceptable Financing VA, FHA, Conventional, Cash
Listing Terms VA, FHA, Conventional, Cash
Financing VA,FHA,Conventional,Cash
Special Listing Condition Standard
Read Less Info
Want to know what your home might be worth? Contact us for a FREE valuation!

Our team is ready to help you sell your home for the highest possible price ASAP

Bought with Unrepresented Buyer • Bright MLS

"My job is to find and attract mastery-based agents to the office, protect the culture, and make sure everyone is happy! "






